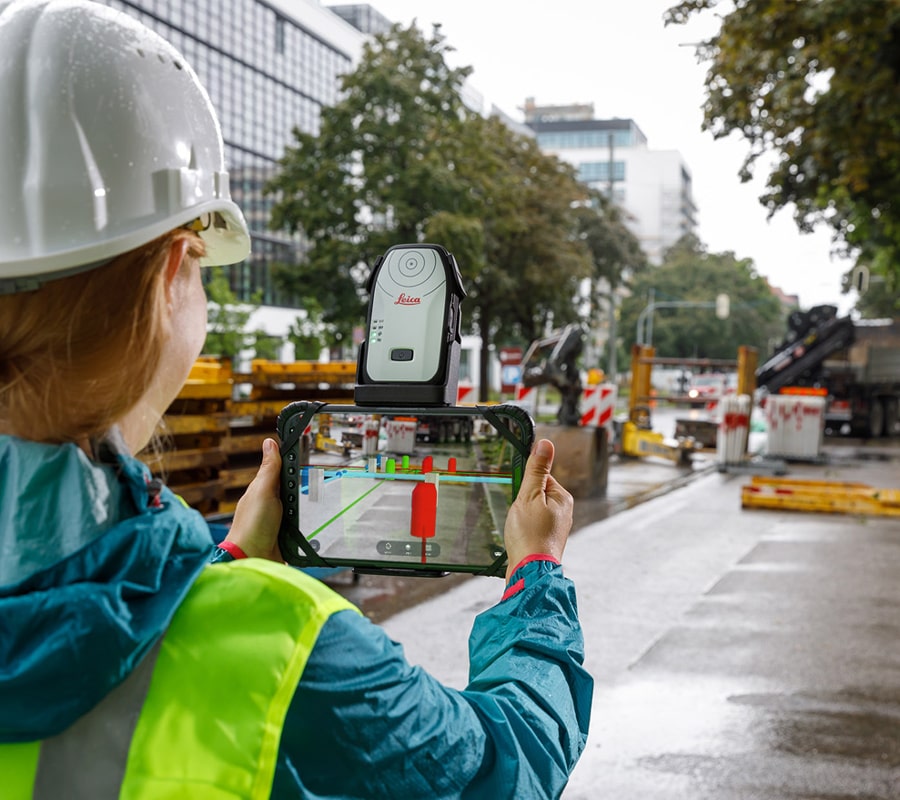Building Information Modeling (BIM) has revolutionized the Architecture, Engineering, and Construction (AEC) industry, offering a collaborative platform for design, construction, and operation. BIM adoption rates are soaring as the industry recognizes its potential to enhance efficiency and improve project outcomes.
BIM software provides a digital representation of a building’s physical and functional characteristics, enabling stakeholders to visualize, analyze, and manage projects more efficiently. As BIM adoption grows, AEC professionals must leverage essential software features to maximize productivity and achieve optimal project outcomes. This article explores 12 must-have BIM software features that empower AEC professionals to excel in their respective fields.
1. 3D Modeling and Visualization
The foundation of any BIM software lies in its ability to create detailed 3D models. This feature allows architects, engineers, and contractors to visualize the entire project in a virtual environment, providing a comprehensive understanding of spatial relationships, design aesthetics, and construction sequencing. Advanced 3D modeling tools enable the creation of accurate representations of building elements, including walls, floors, roofs, and MEP systems. This visualization capability enhances communication among stakeholders, facilitates design validation, and improves decision-making throughout the project lifecycle.
BIM visualization tools offer a significant advantage over traditional 2D drawings by providing a more realistic and comprehensive representation of the building design. Architects can better understand spatial relationships, geometries, and design aesthetics, leading to more informed design decisions and improved client communication. For example, in a recent project, an architectural firm utilized BIM visualization to create a virtual walkthrough of a residential building for their clients. This immersive experience allowed the clients to experience the space, understand the flow of the design, and provide feedback before construction began, resulting in increased client satisfaction and reduced design revisions.
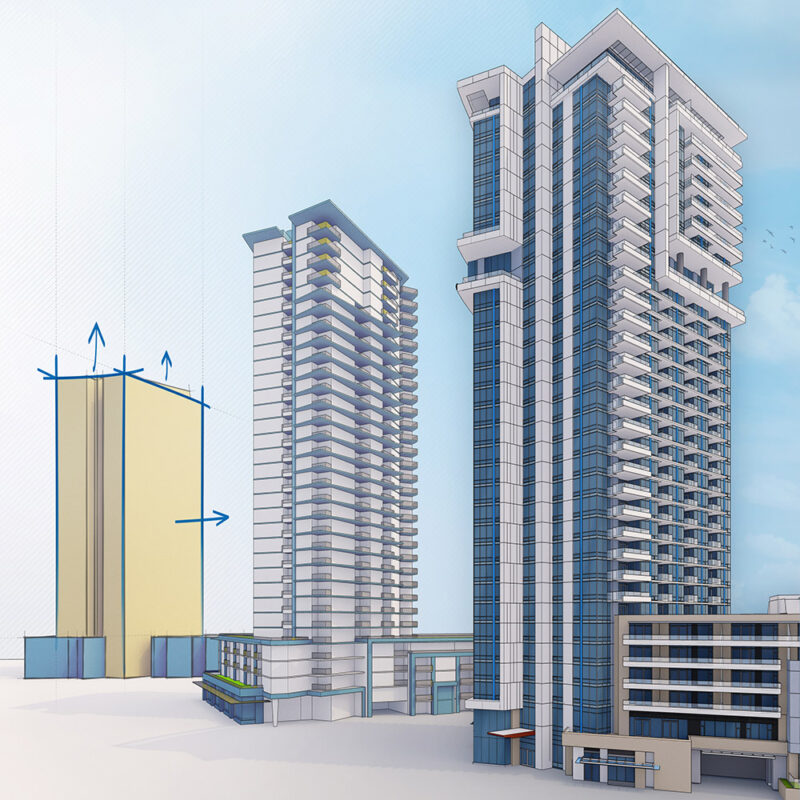
2. Clash Detection and Coordination
BIM software with robust clash detection capabilities helps identify and resolve conflicts between different building systems before construction begins. By overlapping architectural, structural, and MEP models, the software can pinpoint areas where elements intersect or interfere with each other. For example, a clash detection report might reveal a duct clashing with a structural beam or a pipe conflicting with electrical conduits. Early detection of these clashes allows for proactive resolution during the design phase, minimizing costly rework and delays during construction.
Clash detection is a crucial aspect of the entire BIM execution plan, ensuring that all design disciplines work harmoniously to prevent conflicts and ensure constructability. Every clash eliminated during the design phase translates to one less potential problem during construction, saving time and money. For instance, in a case study conducted by Haskell, a design-build firm, clash detection on a $230 million food processing plant project resulted in $2.22 million in rework savings and an additional $542,000 in schedule savings. This highlights the significant return on investment that clash detection can offer.
To achieve effective clash detection and coordination, a collaborative BIM approach is essential. This involves fostering communication and coordination among all stakeholders, ensuring that everyone is working with the most up-to-date model information and actively participating in the clash resolution process.
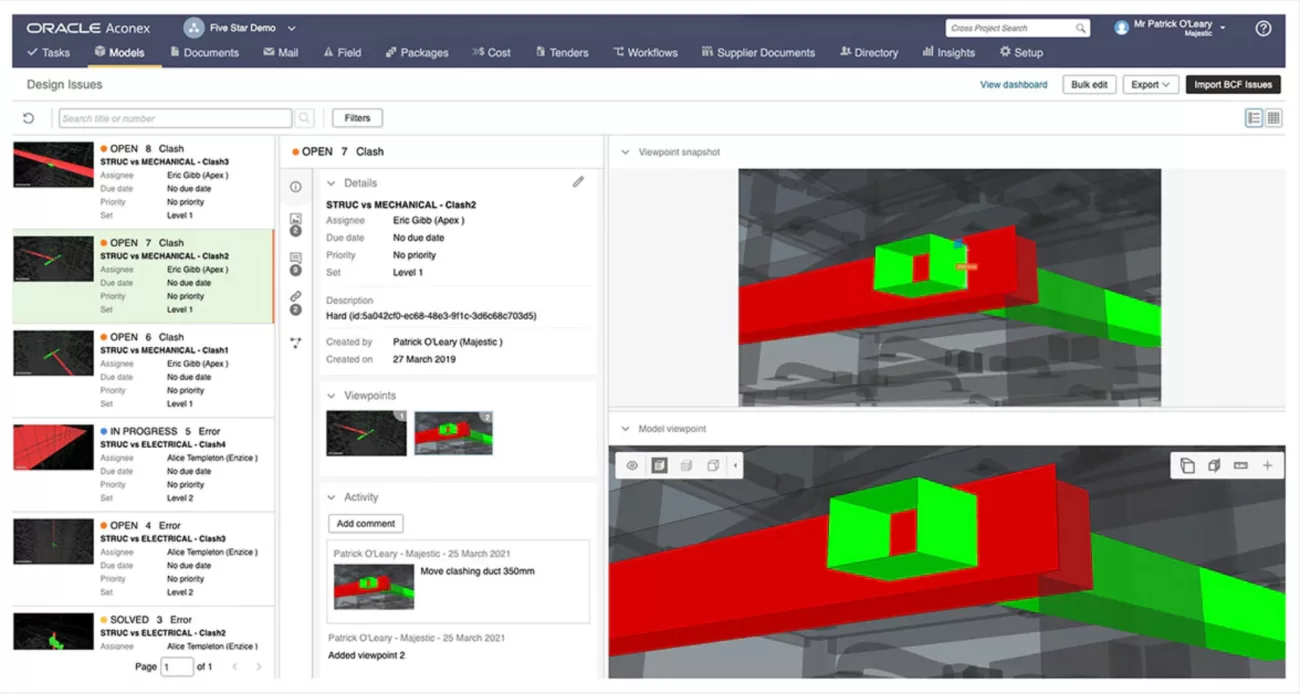
3. 4D Scheduling and Simulation
4D scheduling integrates time-related information into the 3D model, creating a dynamic simulation of the construction sequence. This feature enables project managers to visualize the project timeline, track progress, and optimize resource allocation. By linking construction activities to specific elements in the model, 4D scheduling helps identify potential bottlenecks, manage logistics, and ensure timely project delivery. This visualization capability enhances communication, improves coordination among stakeholders, and reduces the risk of delays and cost overruns.
One of the key advantages of 4D scheduling is its ability to improve construction site safety. By visualizing the construction process, project managers can strategically plan the placement of materials, coordinate worker movements, and identify potential hazards. This proactive approach helps minimize risks during material deliveries and on-site operations, ensuring a safer work environment for all personnel. For example, in the construction of a major airport terminal, 4D scheduling in Navisworks helped coordinate multiple construction phases, from earthworks to electrical installations, enabling the team to anticipate potential bottlenecks and avoid delays.
4. 5D Cost Estimation
5D cost estimation adds the dimension of cost to the BIM model, enabling accurate and real-time cost tracking. By linking cost data to building elements and construction activities, the software can generate detailed cost estimates, track expenditures, and manage budgets effectively. This feature allows for early cost analysis, facilitates value engineering, and helps keep projects within budget constraints. 5D cost estimation also enables real-time updates as the design evolves, ensuring that cost estimations reflect the most current project information.
BIM-based cost estimation offers a significant advantage over traditional methods by integrating seamlessly with the design process. Any changes made to the BIM model automatically update the cost estimate, ensuring that estimations reflect the most current design iterations. This dynamic link between design and cost estimation facilitates early-stage cost analysis, allowing architects and engineers to make informed design decisions that optimize both aesthetics and budget considerations.
5. Collaboration and Communication Tools
Effective collaboration and communication are essential for successful AEC projects. BIM software provides tools that facilitate seamless information sharing and coordination among stakeholders. These tools include cloud-based platforms for model sharing, real-time communication features, and markup and annotation capabilities. By centralizing project information and enabling real-time updates, BIM software enhances transparency, reduces miscommunication, and fosters a collaborative work environment.
Collaborative BIM is crucial for achieving effective clash detection and coordination. It involves fostering a culture of teamwork where all stakeholders actively participate in the clash resolution process, ensuring that everyone is working with the most up-to-date model information. BIM software like monday.com offers various collaboration features, such as centralized document management, automated reports on workflows, real-time communication, and resource management. These features streamline communication, ensure everyone is on the same page, and prevent crucial information from getting lost.
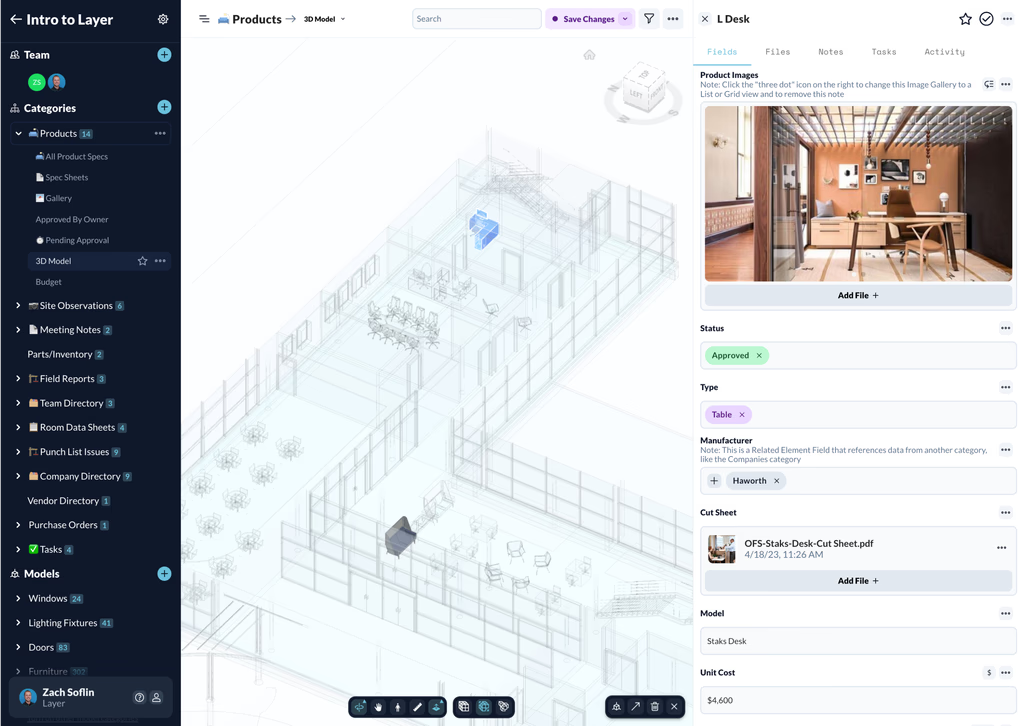
6. Interoperability
Interoperability refers to the ability of different BIM software solutions to exchange data seamlessly. This feature is crucial for ensuring that project information can be shared and utilized across various platforms and disciplines. BIM software that supports open standards, such as IFC (Industry Foundation Classes), allows for greater interoperability, enabling architects, engineers, and contractors to work together effectively, regardless of their preferred software tools.
In a case study involving the extension of the Québec City Jean Lesage International Airport terminal, the project team utilized IFC and BCF (BIM Collaboration Format) to enhance interoperability and coordination. By implementing a BCF-based issue tracking platform, they significantly reduced the time required to track and manage issues, improving communication and collaboration among stakeholders.
7. Document Management
BIM software often includes document management capabilities, providing a centralized repository for all project-related documents, such as drawings, specifications, contracts, and submittals. This feature streamlines document control, ensures version control, and facilitates easy access to information for all stakeholders. By integrating document management with the BIM model, the software can link documents to specific building elements, enhancing information retrieval and reducing the risk of data loss.
For example, in a large-scale infrastructure project, BIM software with document management capabilities helped organize and manage thousands of documents generated throughout the project lifecycle. The centralized repository allowed stakeholders to easily access and retrieve relevant information, ensuring everyone was working with the latest versions and reducing the risk of miscommunication or errors due to outdated documents.
8. Sustainability Analysis
As sustainability becomes increasingly important in the AEC industry, BIM software is incorporating tools for sustainability analysis and energy optimization. These tools enable architects and engineers to evaluate the environmental impact of their designs, simulate energy performance, and optimize building systems for energy efficiency. BIM software can also facilitate compliance with green building standards, such as LEED and BREEAM, by providing accurate documentation and performance data.
BIM plays a crucial role in achieving sustainability by analyzing energy use, optimizing designs, and choosing sustainable materials before construction begins. For instance, in the design of a high-rise building, BIM software was used to simulate various window layouts and orientations to identify the configuration that maximized natural light penetration while minimizing solar heat gain. This resulted in a brighter, more energy-efficient building, reducing reliance on artificial lighting and lowering energy consumption.
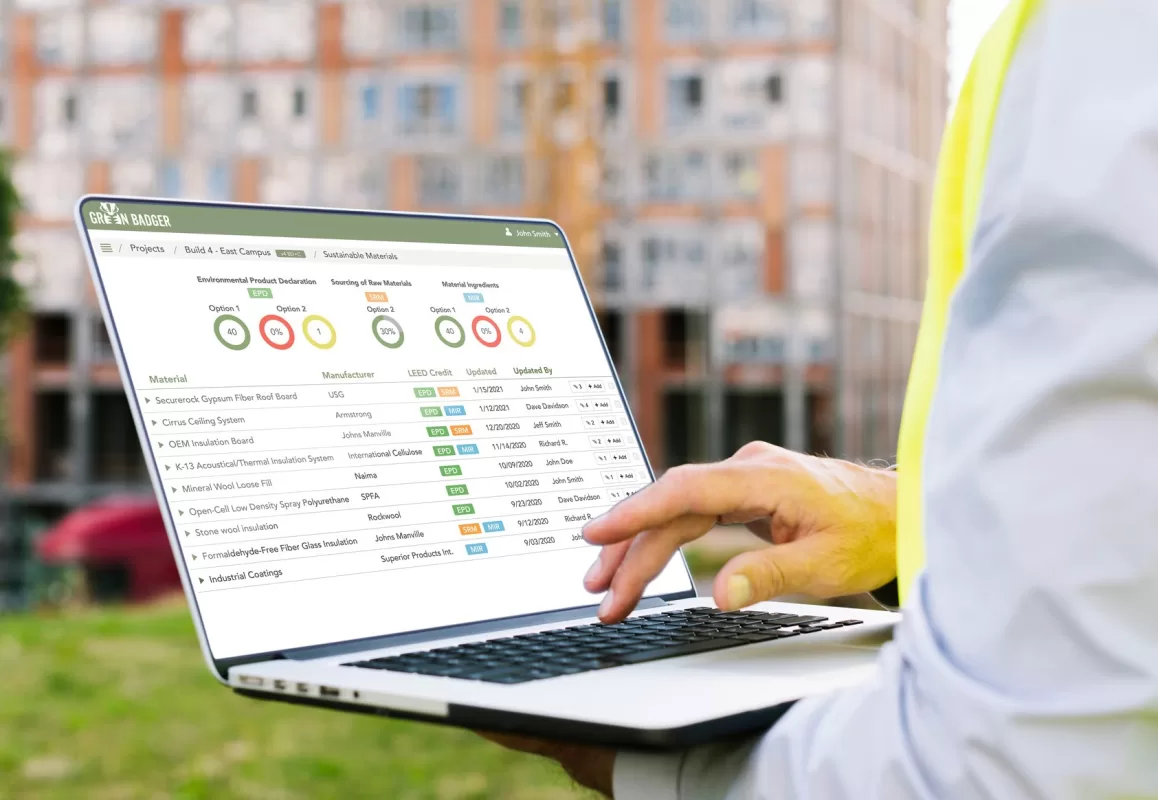
9. Mobile Access
Mobile access to BIM models and project information is becoming increasingly important for AEC professionals. BIM software that offers mobile apps or cloud-based platforms allows stakeholders to access and update project data from anywhere, at any time. This feature enhances communication, facilitates on-site coordination, and improves decision-making, particularly for field personnel who require real-time access to project information.
For example, in a construction project with multiple subcontractors working on different trades, mobile access to the BIM model allowed field personnel to view crucial project materials, such as designs and checklists, directly on their mobile devices. They could also instantly send progress updates to managers, ensuring everyone was informed and coordinated, regardless of their location.
10. Integration with Advanced Technologies
The future of BIM lies in its integration with advanced technologies, such as artificial intelligence (AI), machine learning (ML), and digital twins. AI and ML can automate repetitive tasks, optimize designs, and provide predictive insights, enhancing efficiency and accuracy in BIM processes. Digital twin technology creates virtual replicas of physical assets, enabling real-time monitoring and management of buildings post-construction. BIM software that embraces these technologies will empower AEC professionals to make data-driven decisions, improve building performance, and create more sustainable and resilient built environments.
Emerging trends in BIM software include extended reality (XR), which encompasses augmented reality (AR), virtual reality (VR), and mixed reality (MR). These technologies allow stakeholders to visualize and interact with 3D models in immersive environments, enhancing design validation, improving client presentations, and facilitating on-site training. Cloud-based collaboration is also gaining traction, enabling real-time access to BIM models from anywhere in the world and fostering seamless data exchange across disciplines. Furthermore, there is an increasing focus on sustainability, with BIM tools incorporating carbon footprint calculators, energy modeling features, and lifecycle analysis to promote sustainable building practices 19. BIM is also being used to create detailed models of prefabricated components, improving efficiency and reducing waste in prefabrication and modular construction.

11. Point Cloud Processing
Point cloud processing allows BIM software to import and utilize data captured from 3D laser scanners or drones. This feature enables the creation of accurate as-built models, facilitates renovation projects, and enhances the precision of existing condition surveys. By integrating point cloud data with the BIM model, AEC professionals can accurately capture existing building conditions, identify potential discrepancies, and ensure that new designs seamlessly integrate with existing structures.
For example, in a renovation project, point cloud data captured the existing building’s geometry and dimensions with high accuracy. This data was then used to create an as-built BIM model, which served as the basis for the renovation design. This process ensured that the new design accurately reflected the existing conditions, minimizing errors and rework during construction.
12. Version Control
Version control is essential for managing changes and revisions to the BIM model throughout the project lifecycle. BIM software with robust version control capabilities allows users to track modifications, revert to previous versions, and maintain a clear history of design changes. This feature ensures that all stakeholders are working with the most up-to-date model information, reduces the risk of errors due to outdated data, and facilitates efficient collaboration and coordination.
For example, in a large-scale project with multiple design iterations, version control allowed the team to track changes made by different disciplines and ensure that everyone was working with the latest version of the model. This prevented conflicts and errors that could arise from using outdated information.
Conclusion
BIM software has become an indispensable tool for AEC professionals, offering a collaborative platform for design, construction, and operation. By leveraging essential software features, such as 3D modeling, clash detection, 4D scheduling, 5D cost estimation, and collaboration tools, AEC professionals can enhance productivity, improve project outcomes, and create more sustainable and resilient built environments. BIM is not just about technology; it’s about transforming the way buildings and infrastructure are designed, built, and operated, leading to a more efficient, sustainable, and resilient built environment.
Furthermore, BIM mandates are increasing globally due to its benefits for operations and maintenance. Governments and organizations recognize the value of BIM in improving building performance, reducing costs, and enhancing sustainability throughout the building’s lifecycle.
The BIM maturity system classifies four different levels of involvement in the project, ranging from 3D to 8D, reflecting the increasing integration of data and collaboration among stakeholders. As AEC professionals continue to adopt BIM and move towards higher levels of maturity, they can unlock greater efficiencies and achieve better project outcomes.
AEC professionals must stay informed and adapt to these advancements to remain competitive and deliver exceptional projects. By embracing the evolving capabilities of BIM software, the AEC industry can continue to innovate and create a more sustainable and resilient built environment.


