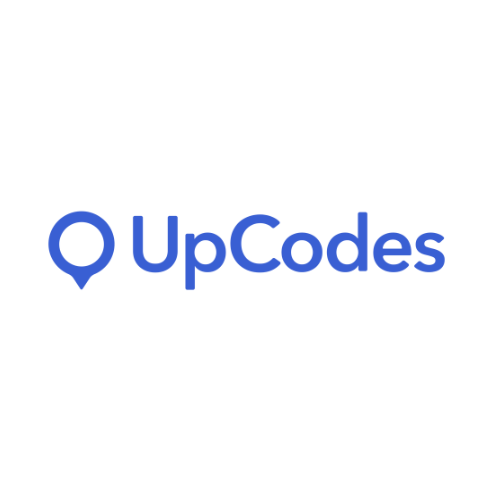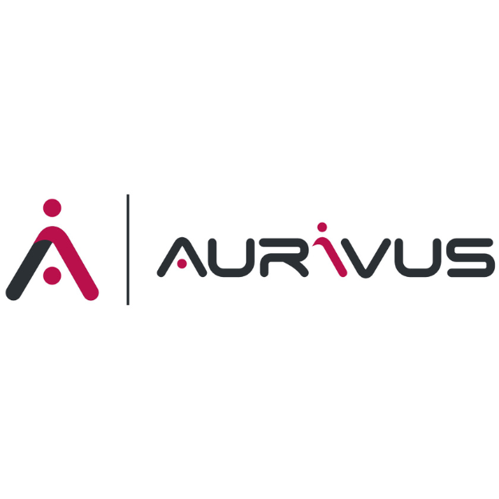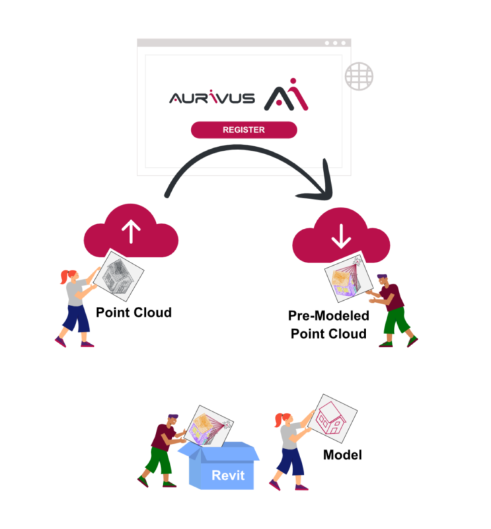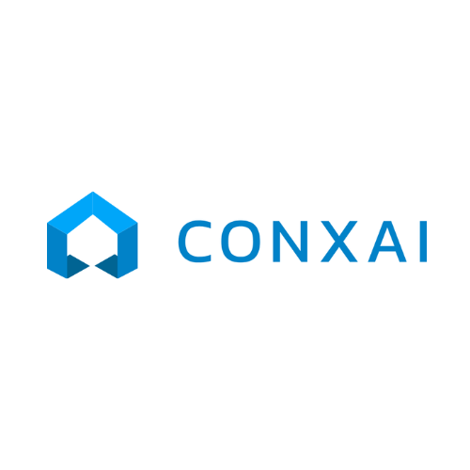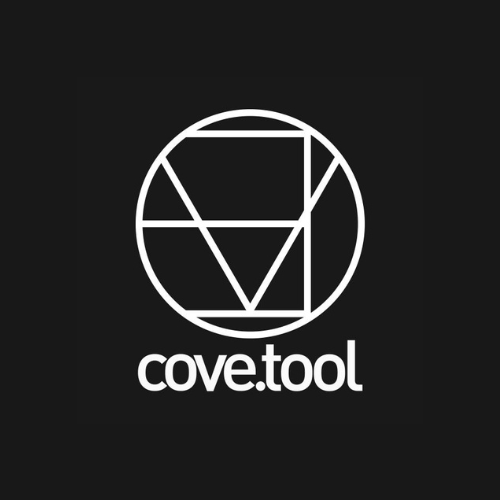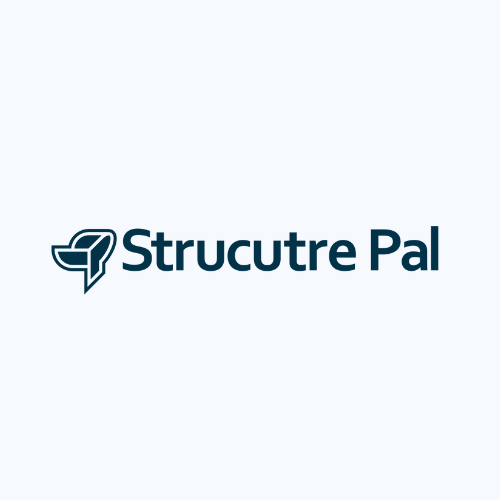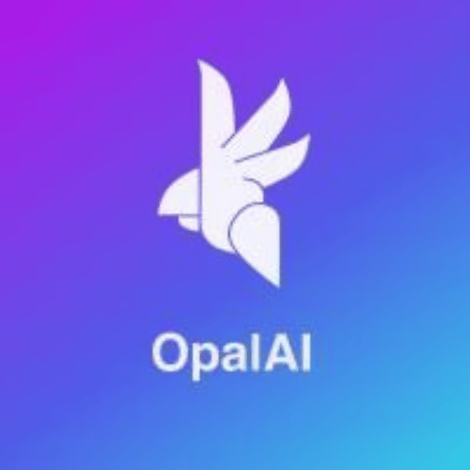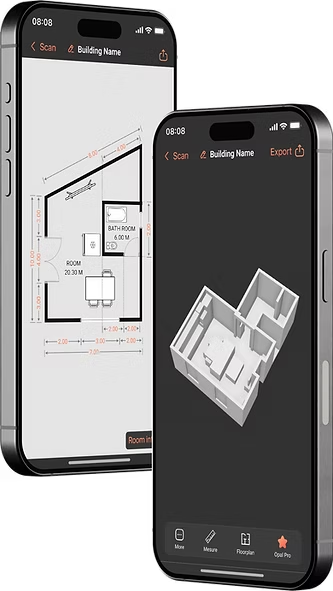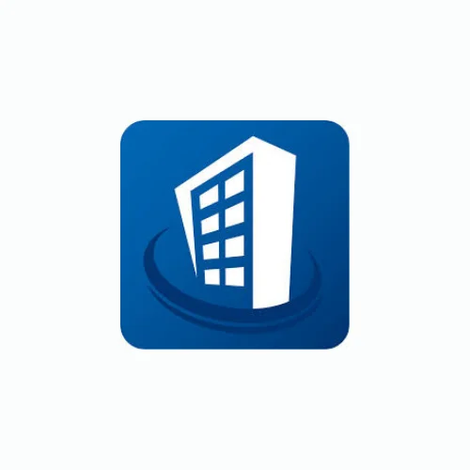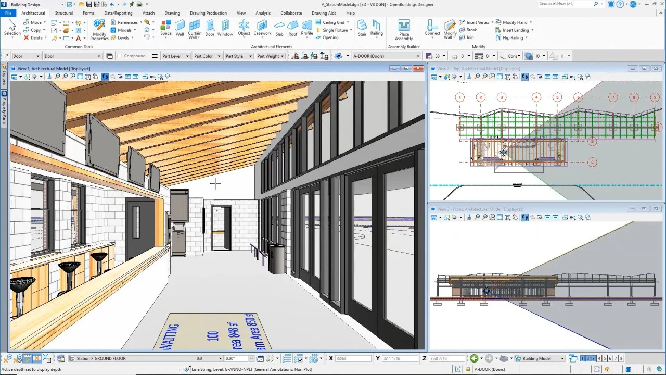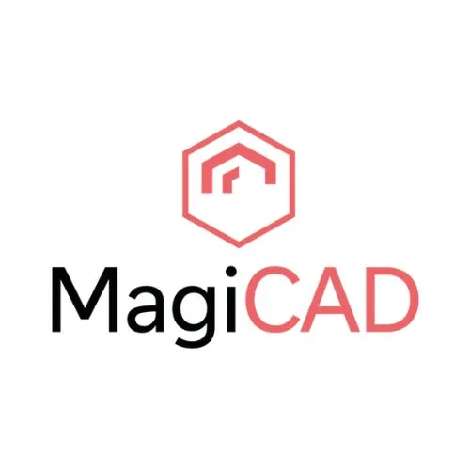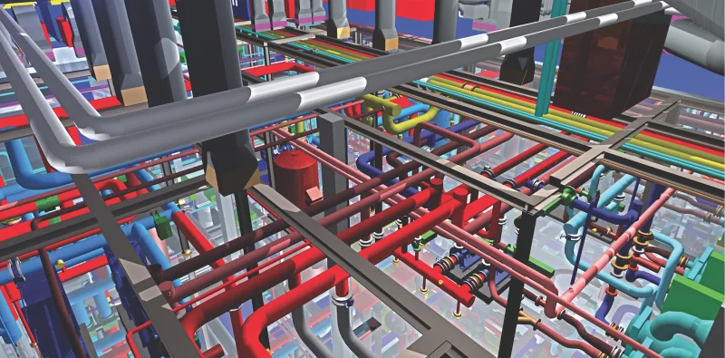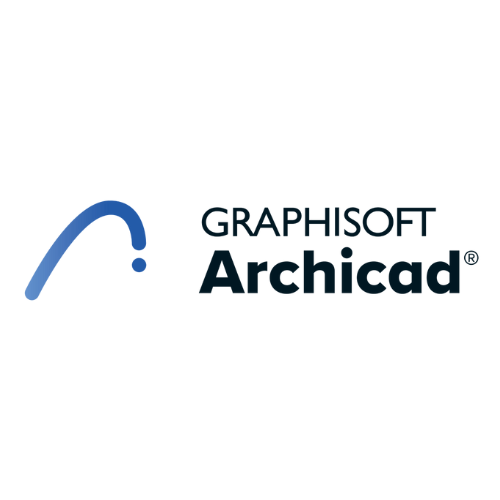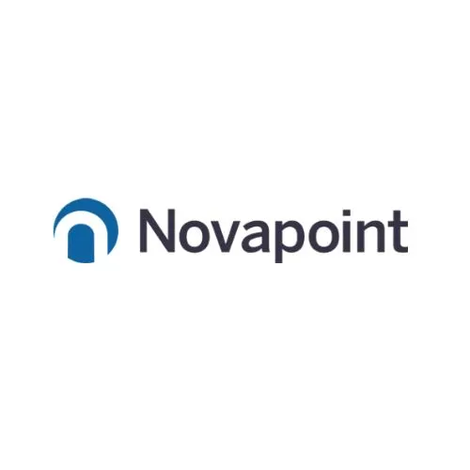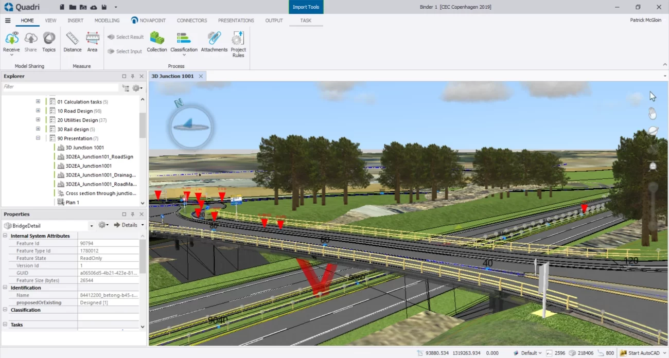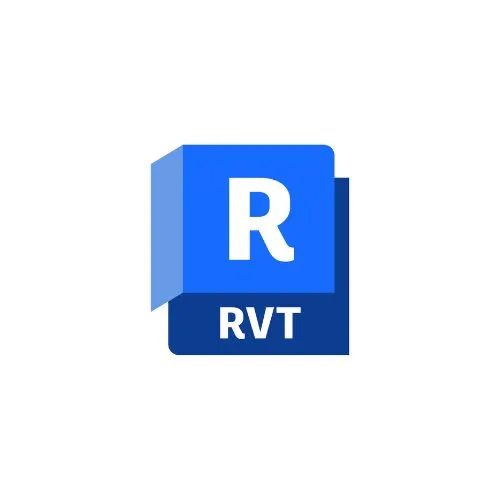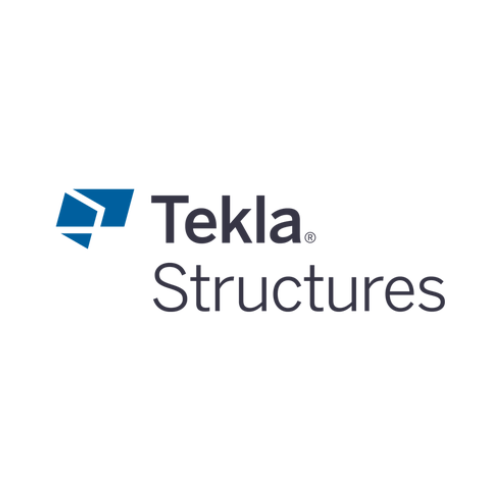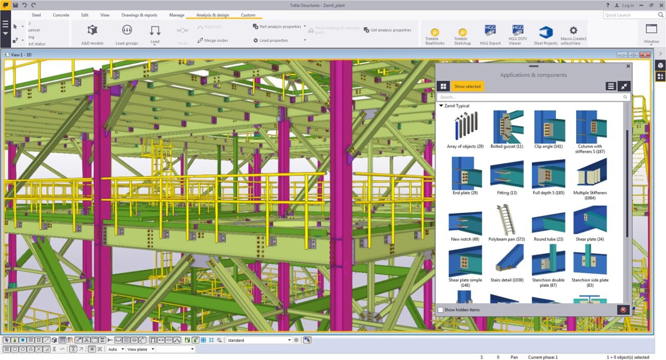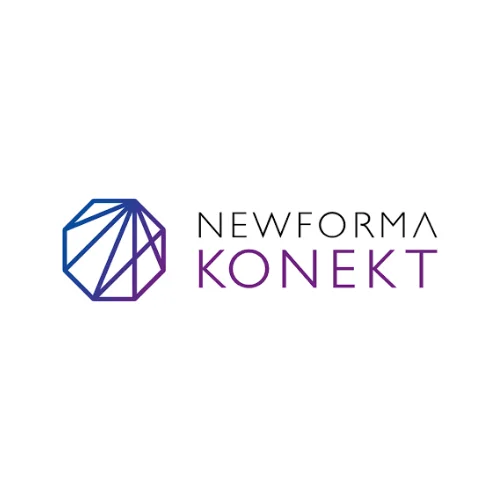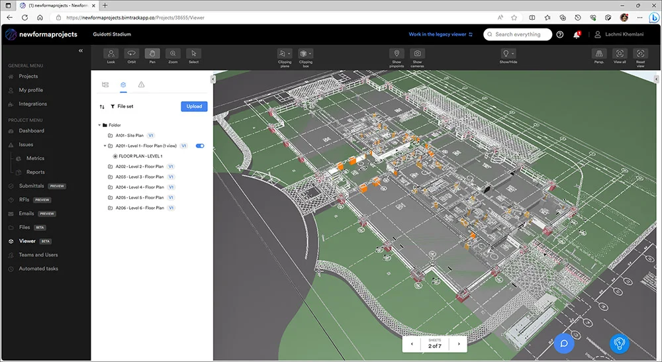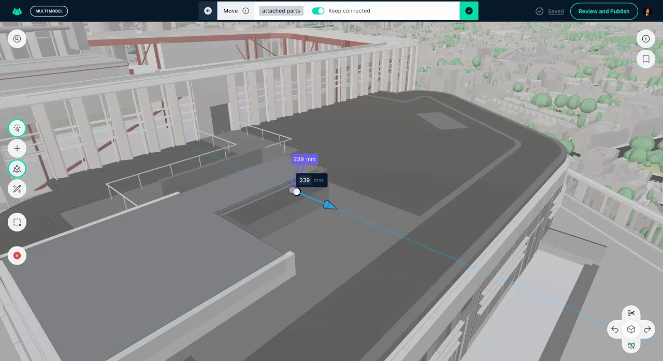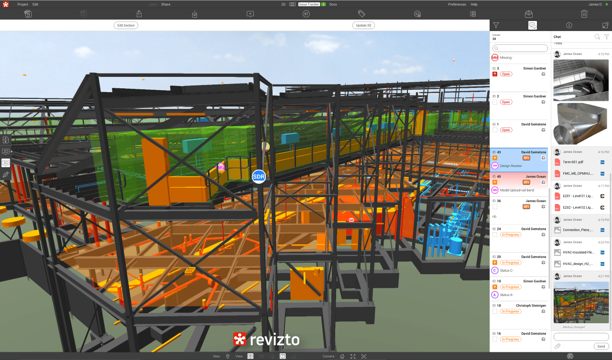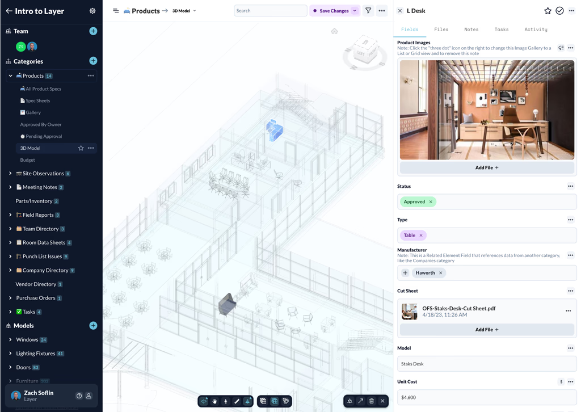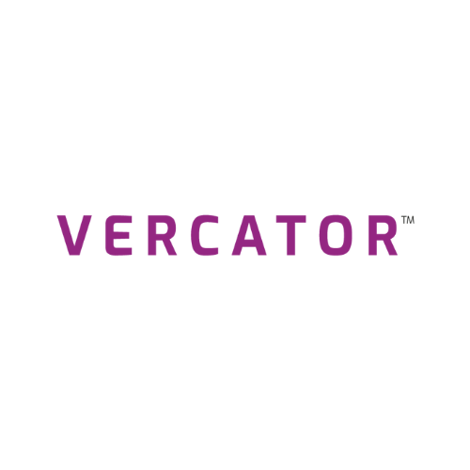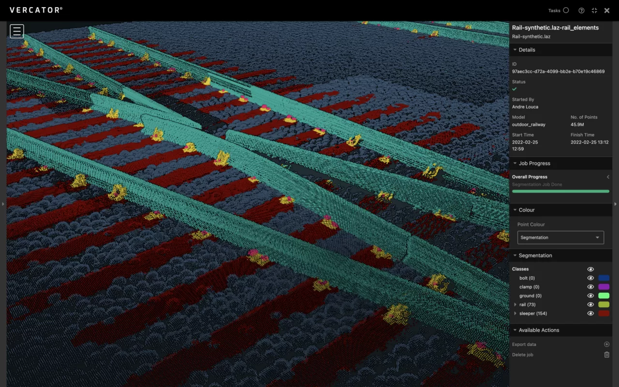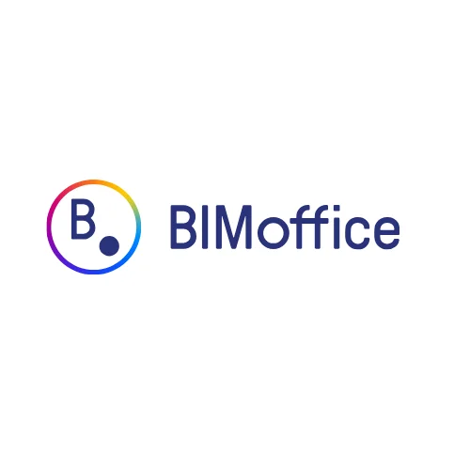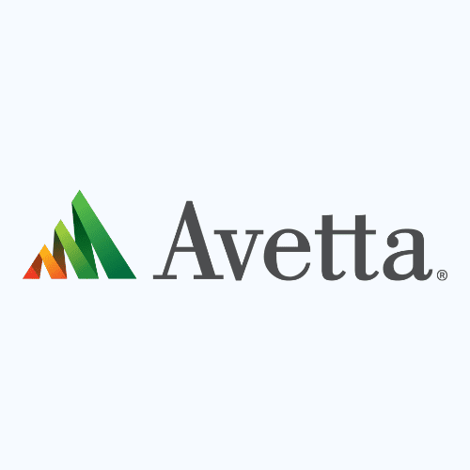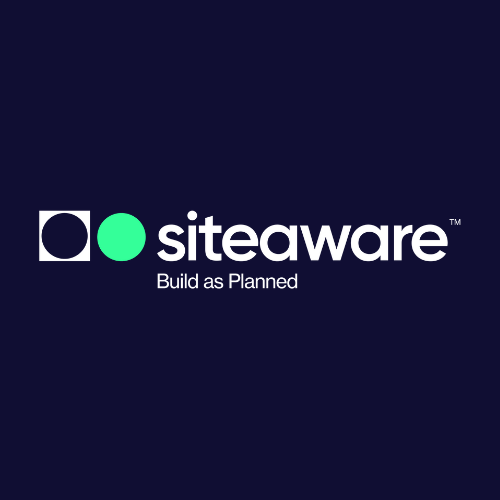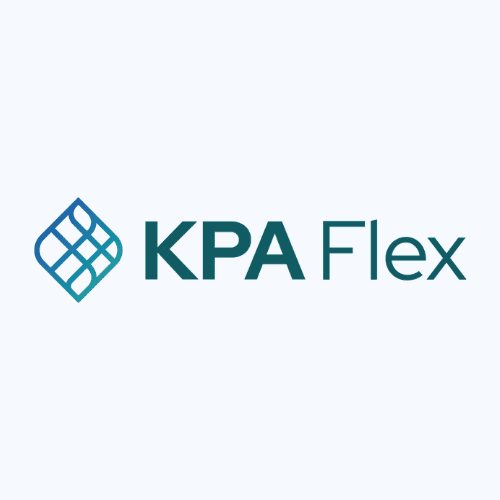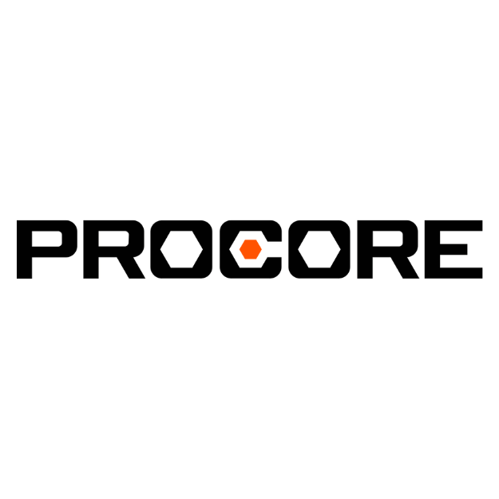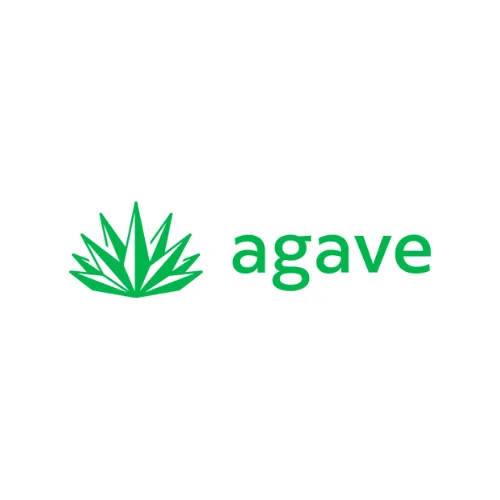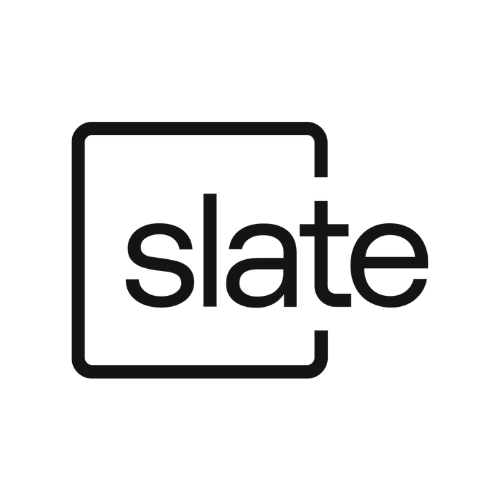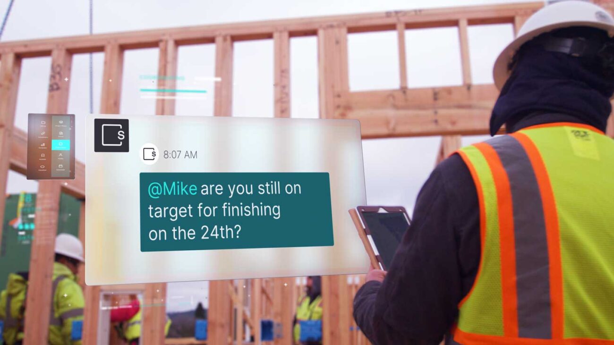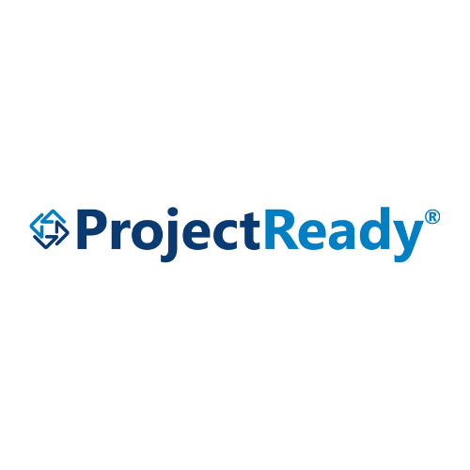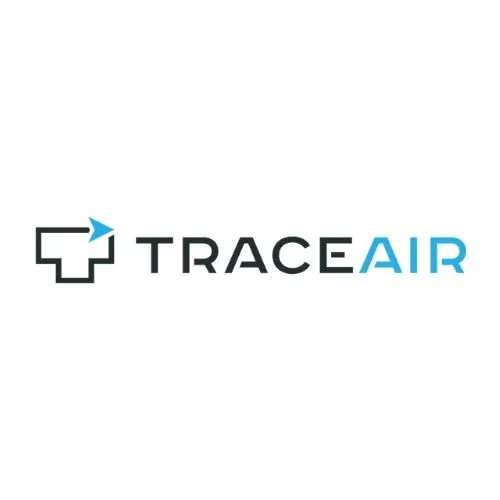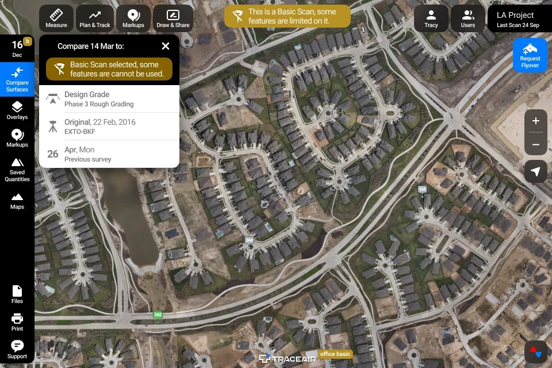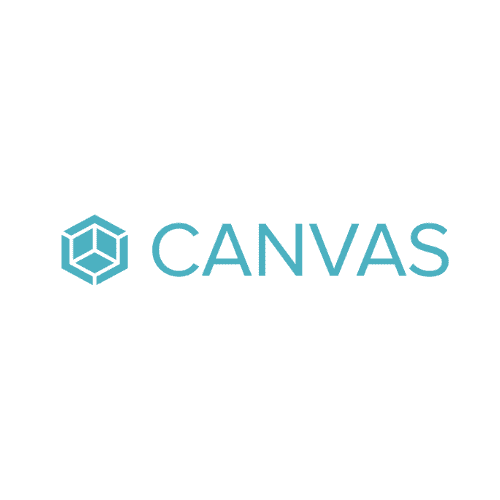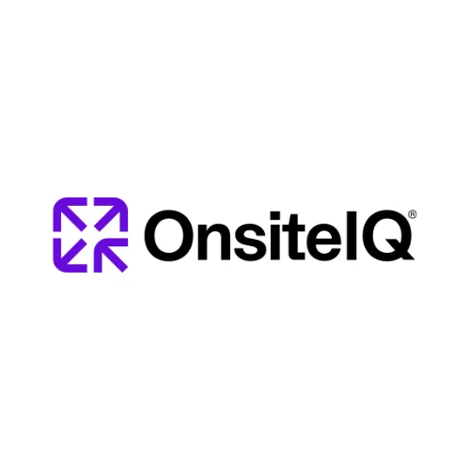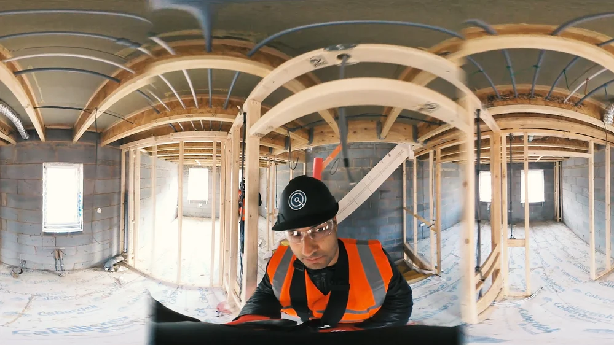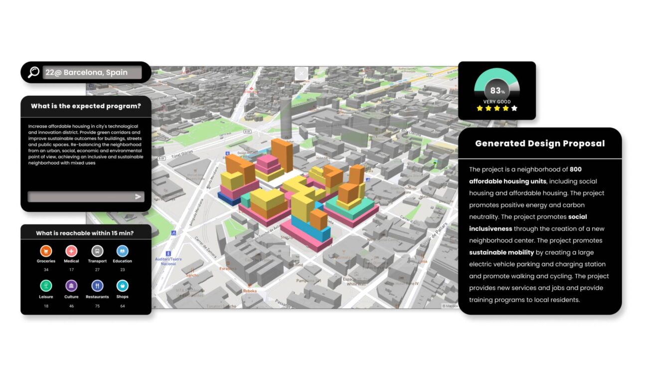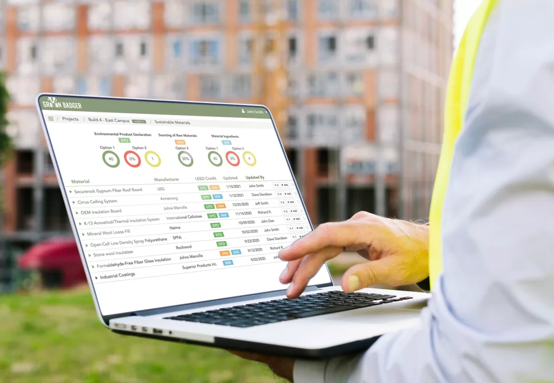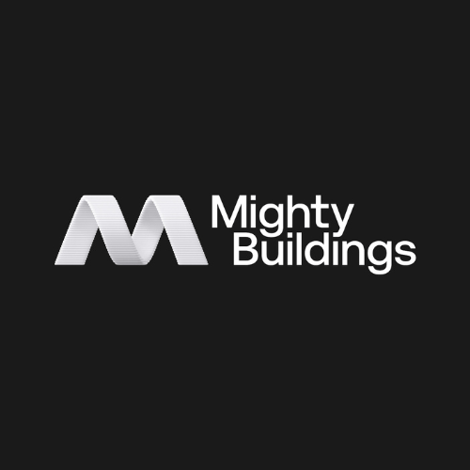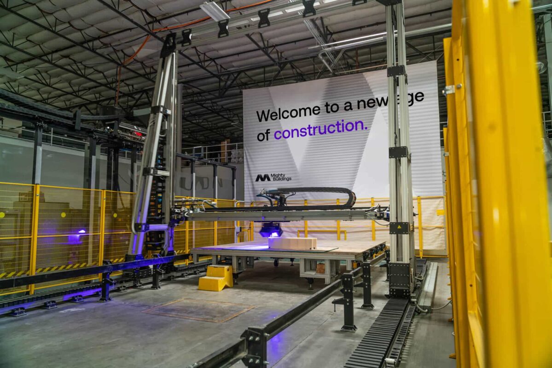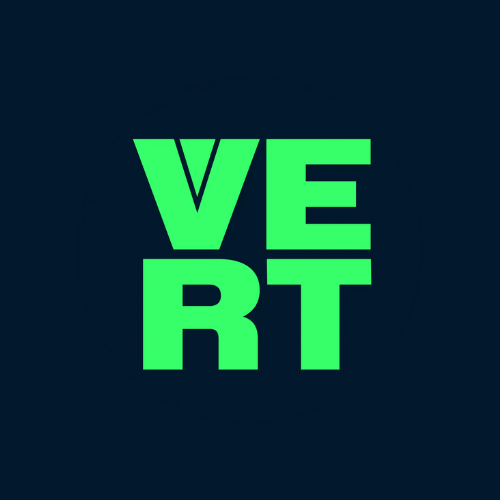SEE OUR COLLECTION
Explore All Categories
Artificial Intelligence
CONXAI
CONXAI is an AI platform specifically designed for the construction industry. It analyzes various data sources, like images, documents, and sensor data, to provide valuable insights and automate tasks. This helps construction companies improve safety, productivity, and quality control, while also reducing risks and costs. CONXAI aims to make construction more efficient and data-driven by turning complex data into actionable knowledge.
Cove.Tool
Covetool designed to help professionals optimize building designs for energy efficiency and sustainability. Cove.tool utilizes algorithms and simulations to analyze various design options and their impact on factors like energy consumption, daylighting, and overall environmental performance. By providing insights and recommendations, Cove.tool assists users in making informed decisions to create more sustainable and cost-effective buildings.
Structure Pal
Structure Pal is an AI-powered software tool that helps optimize reinforced concrete use in construction projects. It integrates seamlessly into existing workflows and requires no learning curve. By using Structure Pal, structural engineers, design managers, and construction project managers can significantly reduce concrete volume, costs, and CO2 emissions, leading to more efficient and sustainable building practices.
Opal AI
Opal AI is an AI solutions provider that specializes in turning various types of data (spatial, visual, textual, and audio) into actionable insights, primarily through the creation of 2D and 3D models. They offer services like Scan to BIM, where they use AI to generate building information models from 3D scans, and Scanto3D, a mobile app for real-time 2D and 3D CAD model creation.
BIM Authoring
OpenBuildings Designer
OpenBuildings Designer (formerly AECOsim Building Designer) is a comprehensive Building Information Modeling (BIM) software developed by Bentley Systems. It empowers architects, engineers (structural, mechanical, electrical,) and construction professionals to collaboratively design, analyze, and document buildings of various sizes and complexities. OpenBuildings Designer provides a unified environment for 3D modeling, clash detection, construction documentation generation, computational design, energy modeling, and facilitates data-driven decision-making throughout the building lifecycle.
MagiCAD
MagiCAD is a software solution primarily used in the building services industry, particularly for mechanical, electrical, and plumbing (MEP) design and engineering. MagiCAD offers tools and modules for various aspects of MEP design, including HVAC (heating, ventilation, and air conditioning), piping, electrical systems, and plumbing. It allows engineers and designers to create detailed 3D models of building services systems, analyze performance, and generate accurate documentation such as drawings, calculations, and bills of materials.
ArchiCad
ARCHICAD is a Building Information Modeling (BIM) software developed by GRAPHISOFT, a subsidiary of Nemetschek Group. ARCHICAD is widely used in the AEC industry for designing and documenting building projects. ARCHICAD enables users to create 3D models of buildings and their components, allowing for accurate visualization and simulation of architectural designs
NovaPoint
Novapoint is a software suite developed by Trimble Solutions Corporation, primarily used in the civil engineering and infrastructure industries. Novapoint offers a range of tools and modules for various aspects of road and railway design, as well as for urban planning and land development projects. Novapoint includes modules for tasks such as road and highway design, terrain modeling, drainage design, and traffic analysis. It allows engineers and designers to create detailed 3D models of infrastructure projects, analyze design alternatives, and optimize designs for factors such as safety, efficiency, and sustainability.
One of the key features of Novapoint is its integration with other software platforms and industry standards. It supports interoperability with BIM (Building Information Modeling) workflows, enabling seamless collaboration with other design disciplines and software platforms. Novapoint also integrates with GIS (Geographic Information Systems) data, allowing users to incorporate geospatial information into their designs.
Revit
Revit is a Building Information Modeling (BIM) software developed by Autodesk. It's widely used in the architecture, engineering, and construction (AEC) industry for designing and documenting building projects. Revit allows users to create 3D models of buildings and their components, such as walls, floors, roofs, and structural elements.
Tekla Structures
Tekla Structures is widely used for creating detailed 3D models of buildings, bridges, and other structures. It provides tools for structural analysis, design, and detailing, enabling engineers to model complex structures with accuracy and efficiency. Tekla Structures supports various materials, including steel, concrete, and timber, and facilitates collaboration among project stakeholders through interoperability with other software platforms.
Collaboration Platforms
Newforma Konekt
Newforma Konekt is a cloud-based project information management (PIM) platform designed specifically for the Architecture, Engineering, and Construction (AEC) industry. It centralizes project files, acts as a single source of truth for documents, facilitates collaboration between stakeholders, automates workflows, and gives insights into construction progress by integrating with field applications – all with a goal of improving overall project efficiency, communication, and transparency.
Qonic
Qonic is a cloud-based BIM modeling tool designed to streamline collaboration and improve data accuracy in building projects. It allows teams to work on familiar formats like IFC, RVT, and Rhino in a single, open environment, ensuring seamless collaboration with an unlimited number of colleagues and external partners.
Qonic's focus on data integrity guarantees the consistency and accuracy of project data at every stage, enabling users to quickly correct and enhance imported models, query, modify, and upscale models effortlessly from any device, and streamline data management with project-wide custom properties, classification, and material libraries. This leads to greater accuracy in project outcomes, more precise geometry, and detailed reporting, ensuring accurate quantity take-offs and carbon assessments.
Revizto
Connecting all project members on one platform
Revizto unifies BIM intelligence and makes it immediately accessible and actionable for the entire project team. With Revizto’s advanced Issue Tracker project team members can identify and manage model-based issues in the 3D space and 2D sheets, including addressing clash groups. Revizto provides unified access to a project’s data both for 2D and 3D workflows, so anyone can use it depending on project requirements.
Layer
Layer is a collaborative platform that empowers building teams to capture, organize, and access rich building data within their BIM workflows. It replaces traditional spreadsheets and disorganized files with a centralized system for managing various data types, including room data sheets, surveys, inspections, RFIs, and meeting minutes, all linked directly to the building model.
Layer facilitates real-time collaboration, allowing team members to share data, markups, and files efficiently, while its direct Revit integration streamlines data access and editing. With customizable workflows and mobile accessibility, Layer helps architects, engineers, contractors, and owners improve data management, enhance collaboration, increase efficiency, and reduce errors throughout the building lifecycle.
Vercator
Vercator is a cloud platform to quickly process your point cloud data.
Vercator’s registration service automatically aligns point cloud data without artificial scan targets. Powerful, fast and interoperable, register large, complex point cloud data with minimal intervention, saving you valuable time and resources.
Vercator classification extracts automated insight from point cloud data by separating data into different classes of interest and individual instances. This allows insight into assets in your scene allowing for quick understanding and data extraction for downstream modelling
BIMoffice
BIMoffice is a software suite that helps construction companies manage all aspects of a project. It has tools for creating 3D models, coordinating between different teams, estimating costs, managing the project, and even tracking progress on-site. Think of it as a digital toolbox designed to make construction projects run smoothly.
Construction Management
Avetta
Avetta is a supply chain risk management (SCRM) software company that helps businesses manage the risks associated with their contractors and suppliers. Their platform provides a centralized system for prequalifying suppliers, verifying their credentials (like insurance, safety records, and financial stability), and monitoring their ongoing performance.
Avetta's goal is to improve safety, reduce liability, and ensure compliance within supply chains by providing businesses with the tools and data they need to make informed decisions about their contractors. They offer a range of solutions, including contractor prequalification, safety management, compliance tracking, and supply chain mapping, catering to various industries and company sizes.
SiteAware
SiteAware is a digital construction verification platform that uses AI and 3D scanning to help construction teams ensure that their projects are built exactly as planned. It automatically identifies discrepancies between the building plans and the actual construction in real-time, allowing teams to correct errors before they become costly problems. This helps reduce rework, improve accuracy, and keep projects on schedule and within budget.
KPA Flex
KPA Flex is a flexible, cloud-based EHS (Environmental, Health, and Safety) management software designed to help organizations of all sizes improve workplace safety, reduce risk, and ensure regulatory compliance. It offers a modular suite of tools for managing various aspects of EHS, including incident reporting, hazard identification, training management, audits and inspections, safety data sheets (SDS), and compliance tracking.
KPA Flex aims to simplify EHS management by centralizing information, automating key processes, and providing real-time insights into safety performance, ultimately helping businesses create a safer and more productive work environment.
Newforma Konekt
Newforma Konekt is a cloud-based project information management (PIM) platform designed specifically for the Architecture, Engineering, and Construction (AEC) industry. It centralizes project files, acts as a single source of truth for documents, facilitates collaboration between stakeholders, automates workflows, and gives insights into construction progress by integrating with field applications – all with a goal of improving overall project efficiency, communication, and transparency.
Procore
Procore construction software manages your construction projects, resources and financials from planning to closeout. The platform connects every project contributor to solutions built specifically for the industry for the owner, the general contractor and the specialty contractor. The ability to communicate across teams makes it easier to work together by establishing a single source of truth. This is how Procore gives your team easy access to everything they need to know to get the job done.
Red Team
Red Team is a cloud-based construction project management software that simplifies the entire project lifecycle. From bidding and estimating to document management and change orders, it streamlines workflows for teams by offering features like collaborative bidding tools, mobile access for field crews, and real-time project tracking. This promotes better communication, improves efficiency, and helps construction companies stay on budget and schedule.
Data Management
Vercator
Vercator is a cloud platform to quickly process your point cloud data.
Vercator’s registration service automatically aligns point cloud data without artificial scan targets. Powerful, fast and interoperable, register large, complex point cloud data with minimal intervention, saving you valuable time and resources.
Vercator classification extracts automated insight from point cloud data by separating data into different classes of interest and individual instances. This allows insight into assets in your scene allowing for quick understanding and data extraction for downstream modelling
Agave
Agave API provides construction software developers with the tools to build data integrations between their applications and other industry-standard software platforms. Essentially, it acts as a bridge or translator that allows construction software to "talk" to each other more seamlessly, promoting improved data flow between project management tools, bidding software, BIM, etc.
Slate
Slate is an AI-powered data analytics platform that helps construction teams make better decisions by providing them with real-time, data-driven insights. Slate's solutions were built to solve real world construction problems, from real estate investment and pre-construction to construction and delivery. Slate's AI-powered data analytics software leverages predictive AI alongside generative AI & conversational AI to deliver a powerful toolkit for next generation construction. 1
ProjectReady
ProjectReady provides a modern and scalable collaborative project information management solution that brings data and information together to save time, reduce risk, and save money. Our unique approach to collaborative project information management, rooted in the concept of an integrated data environment:
- Makes project data and information easily accessible across a variety of platforms and systems.
- Applies automation and governance to system integration.
- Reduces labor costs, delays, re-work, budget overruns, safety issues, and the likelihood of litigation.
Qonic
Qonic is a cloud-based BIM modeling tool designed to streamline collaboration and improve data accuracy in building projects. It allows teams to work on familiar formats like IFC, RVT, and Rhino in a single, open environment, ensuring seamless collaboration with an unlimited number of colleagues and external partners.
Qonic's focus on data integrity guarantees the consistency and accuracy of project data at every stage, enabling users to quickly correct and enhance imported models, query, modify, and upscale models effortlessly from any device, and streamline data management with project-wide custom properties, classification, and material libraries. This leads to greater accuracy in project outcomes, more precise geometry, and detailed reporting, ensuring accurate quantity take-offs and carbon assessments.
Layer
Layer is a collaborative platform that empowers building teams to capture, organize, and access rich building data within their BIM workflows. It replaces traditional spreadsheets and disorganized files with a centralized system for managing various data types, including room data sheets, surveys, inspections, RFIs, and meeting minutes, all linked directly to the building model.
Layer facilitates real-time collaboration, allowing team members to share data, markups, and files efficiently, while its direct Revit integration streamlines data access and editing. With customizable workflows and mobile accessibility, Layer helps architects, engineers, contractors, and owners improve data management, enhance collaboration, increase efficiency, and reduce errors throughout the building lifecycle.
Reality Capture
TraceAir
TraceAir is a construction site analysis and management platform that leverages drone data to simplify workflows and enhance project efficiency. The platform enables drone surveys to create accurate 3D topographical models of the site. Users can then overlay design documentation to compare as-built conditions with the intended design, track earthwork progress using cut/fill calculations, visualize stockpiles, manage site logistics, and collaborate easily with project stakeholders, all from a centralized web-based platform.
Vercator
Vercator is a cloud platform to quickly process your point cloud data.
Vercator’s registration service automatically aligns point cloud data without artificial scan targets. Powerful, fast and interoperable, register large, complex point cloud data with minimal intervention, saving you valuable time and resources.
Vercator classification extracts automated insight from point cloud data by separating data into different classes of interest and individual instances. This allows insight into assets in your scene allowing for quick understanding and data extraction for downstream modelling
Canvas
Canvas is a service that creates "editable, layered as-built models" for remodelers, architects, interior designers, and construction professionals.
It uses reality capture technologies to document existing conditions and then integrates that data with design models (BIM).
Essentially, Canvas drafts digital models of existing buildings, which can then be used for renovations, redesigns, or other construction projects.
OnSite IQ
OnSiteIQ is a construction intelligence platform that helps real estate owners, developers, and investors gain visibility into their projects. The platform uses 360° image capture, powered by computer vision, to document construction progress throughout the entire lifecycle. OnSiteIQ offers features like automated progress tracking, issue identification, as-built documentation, and remote site monitoring. The software aims to provide real-time insights, helping stakeholders make informed decisions, streamline collaboration, and mitigate risk within their construction portfolios.
SiteAware
SiteAware is a digital construction verification platform that uses AI and 3D scanning to help construction teams ensure that their projects are built exactly as planned. It automatically identifies discrepancies between the building plans and the actual construction in real-time, allowing teams to correct errors before they become costly problems. This helps reduce rework, improve accuracy, and keep projects on schedule and within budget.
Opal AI
Opal AI is an AI solutions provider that specializes in turning various types of data (spatial, visual, textual, and audio) into actionable insights, primarily through the creation of 2D and 3D models. They offer services like Scan to BIM, where they use AI to generate building information models from 3D scans, and Scanto3D, a mobile app for real-time 2D and 3D CAD model creation.
Sustainability
Digital Blue Foam (DBF)
Digital Blue Foam (DBF) is an AEC software platform that utilizes artificial intelligence for generative design. It helps architects explore various design options that meet project requirements and environmental factors, while also integrating spatial analytics to optimize building placement and functionality for a more sustainable and contextually-aware design approach.
Green Badger
Green Badger is a SaaS platform designed to streamline and simplify the process of achieving and maintaining green building certifications, particularly focused on LEED (Leadership in Energy and Environmental Design) certification. It helps construction teams manage and track sustainability requirements, documentation, and compliance throughout the project lifecycle.
Cove.Tool
Covetool designed to help professionals optimize building designs for energy efficiency and sustainability. Cove.tool utilizes algorithms and simulations to analyze various design options and their impact on factors like energy consumption, daylighting, and overall environmental performance. By providing insights and recommendations, Cove.tool assists users in making informed decisions to create more sustainable and cost-effective buildings.
Mighty Buildings
Mighty Buildings is a company that creates 3D-printed complete wall systems. Their two main products are the MKS 2.0, which connects to a superstructure and can adapt to any design, and the MKS BASE, a load-bearing panel that is easily adopted for residential construction.
Mighty Buildings focuses on sustainability and has been recognized for its innovative and green technology.
VERT
VERT is a tool used to measure and reduce carbon emissions in construction projects. It allows users to analyze whole life carbon emissions, compare design options, and make informed decisions to minimize environmental impact.
VERT can be used by property investors, design teams, sustainability professionals, and educators.



















