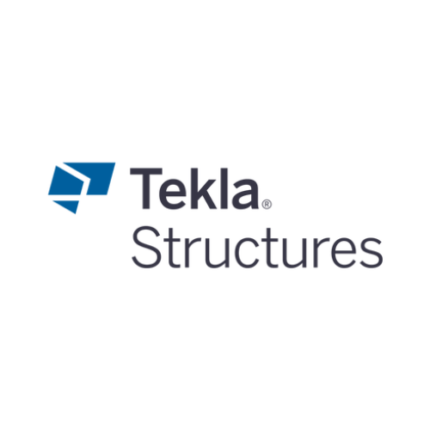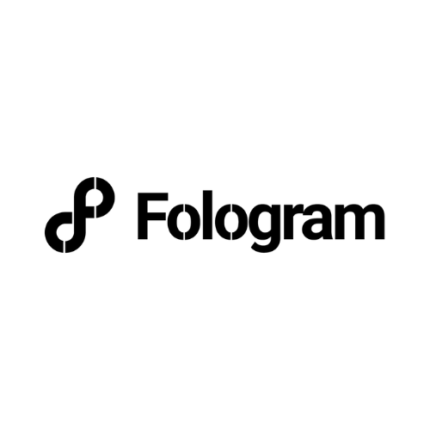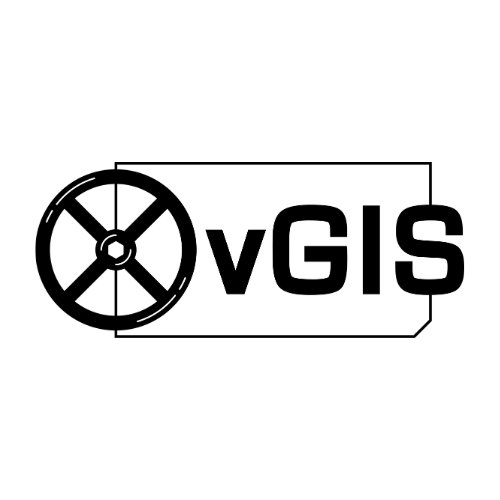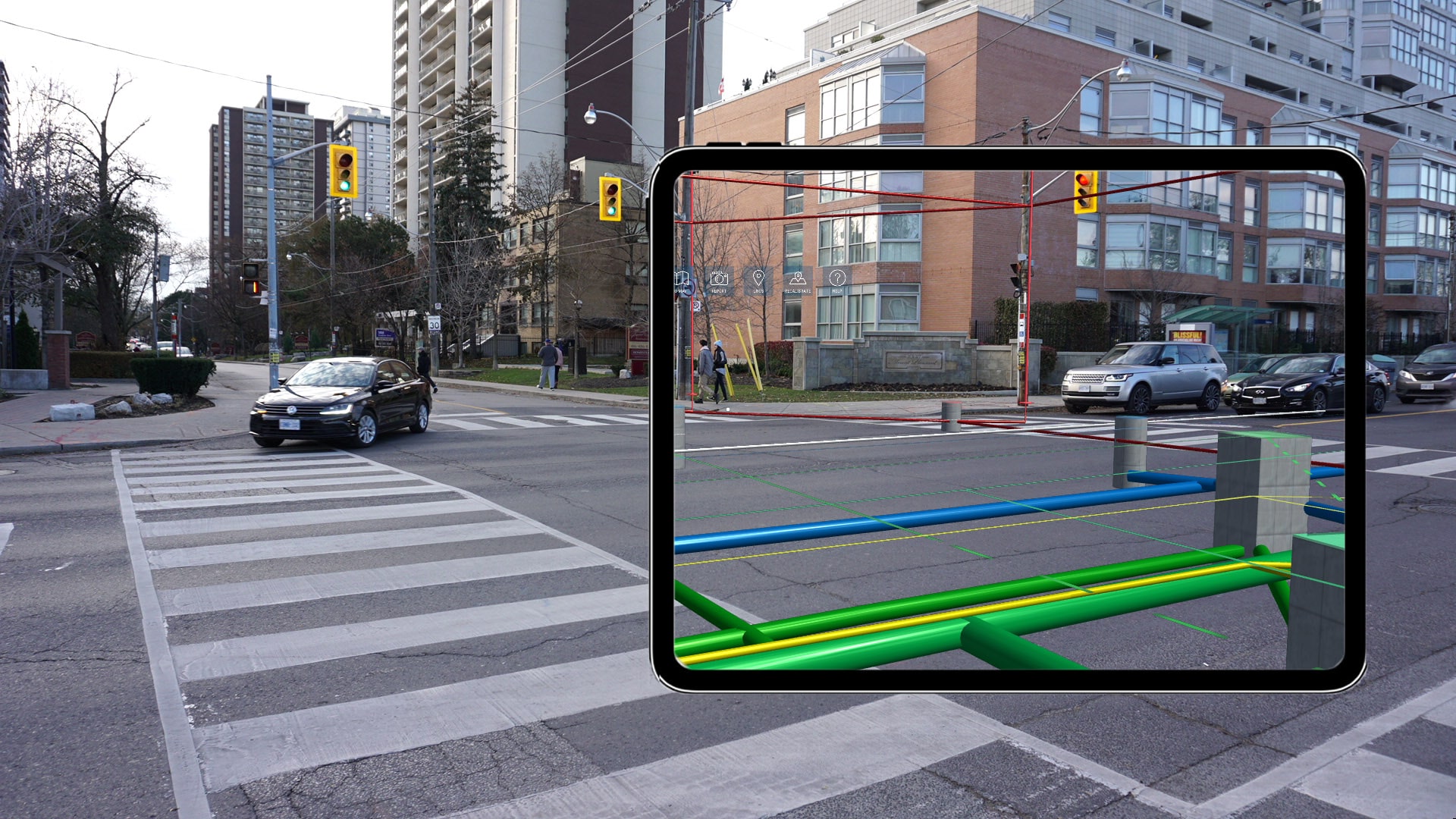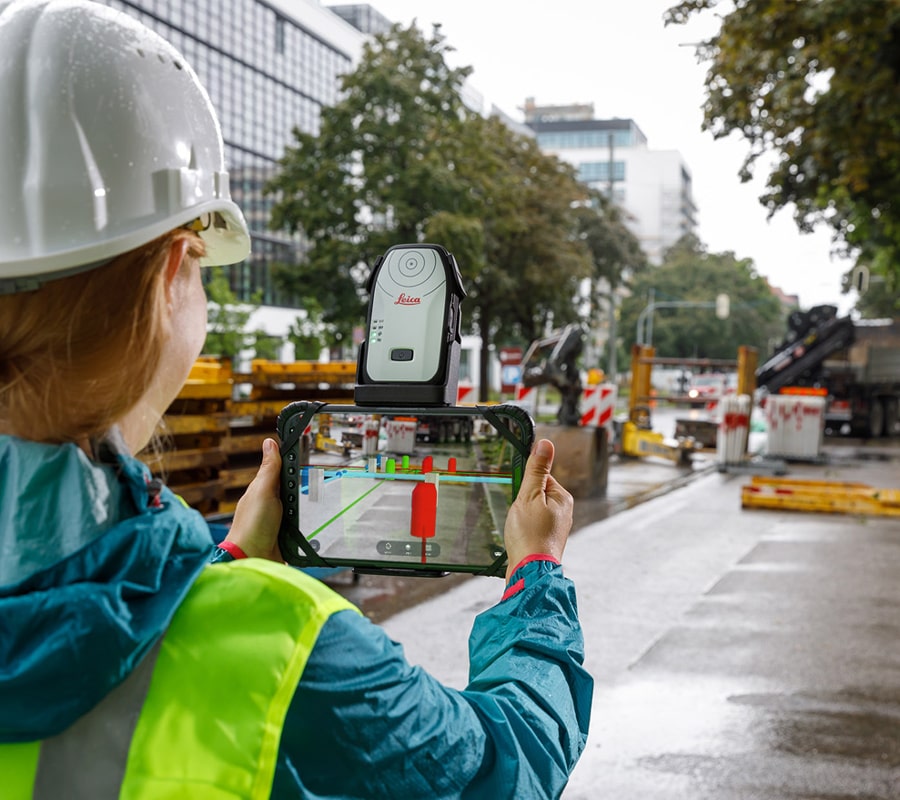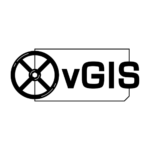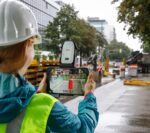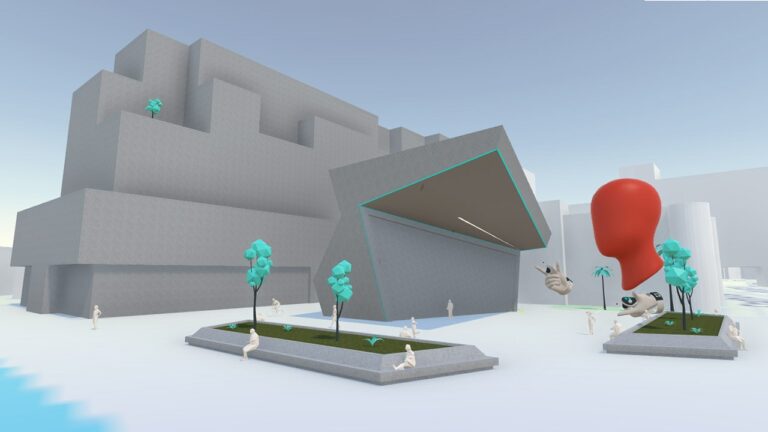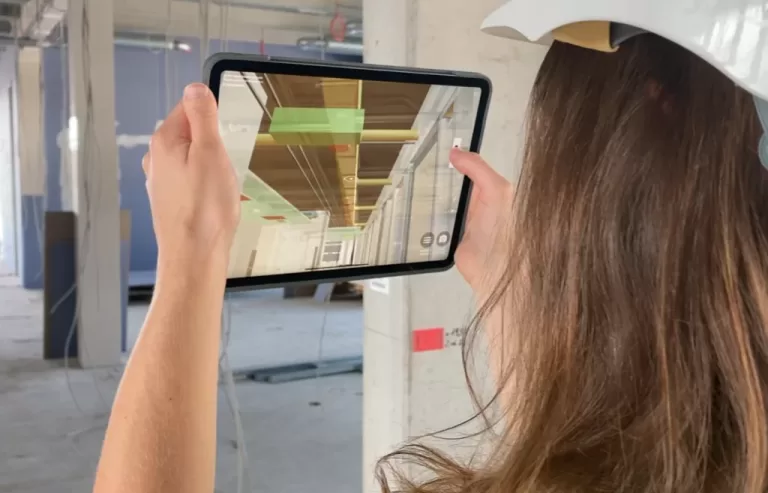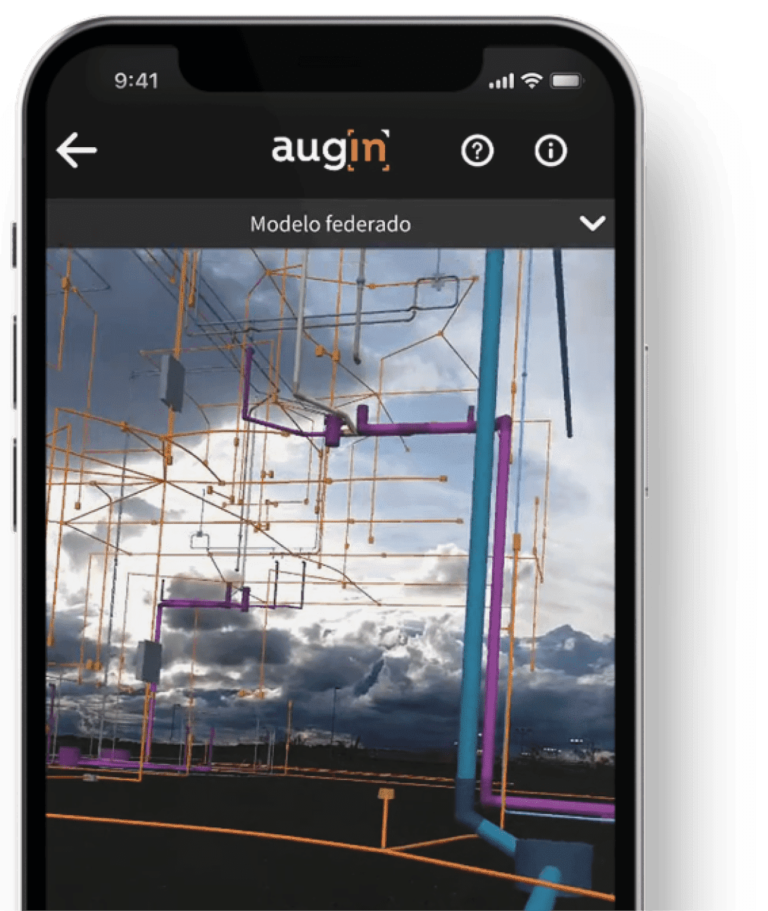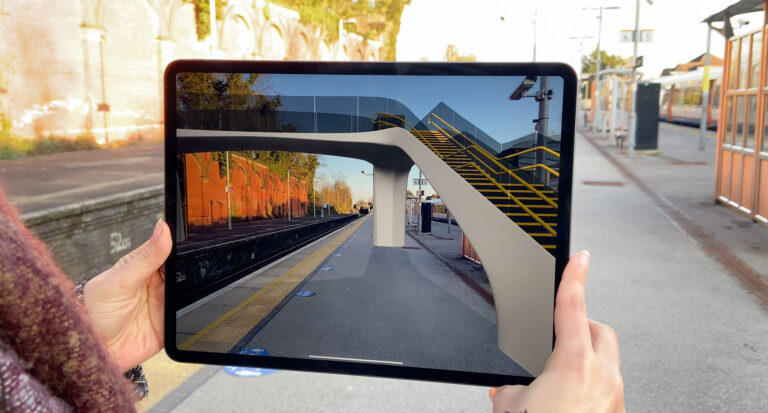vGIS
Category: Augmented Reality (AR)
vGIS is a software company that provides an augmented reality (AR) platform designed for the AEC (Architecture, Engineering, Construction) industry and utilities sectors.expand_more Their platform seamlessly integrates 2D GIS, 3D BIM, and reality capture data into a unified AR environment.expand_more This allows users to visualize complex designs, infrastructure models, and as-built data overlaid onto the real world with centimeter-level accuracy.expand_more vGIS aims to streamline decision-making, improve coordination, reduce errors on-site, and enhance communication between stakeholders throughout the project lifecycle.expand_more
0
People watching this product now!
Key Information
| Discipline | |
|---|---|
| Deployment | , , |
| Project Phase | , |
| Free Trial |
Yes |
| Vendor | |
| Integrations |
HoloLens |
What is vGIS used for?
vGIS stands for Virtual Geographic Information System. It's a software platform designed specifically for the AEC industry that uses augmented reality (AR) and mixed reality (MR) to bridge the gap between traditional 2D/3D data and the real-world construction site. Here's a breakdown of its key functionalities:
Data Aggregation and Visualization:
vGIS can ingest data from various sources, including BIM models, GIS information (geographic data), and reality capture scans (from 3D laser scanners). It then converts this data into high-fidelity 3D visuals that can be overlaid onto the real world through a mobile device or headset.
High-Accuracy AR Overlays:
vGIS boasts centimeter-level accuracy for its AR overlays, even without relying on external GNSS (Global Navigation Satellite System) devices. This allows users to precisely visualize building components, utilities, or design elements in their exact location on-site.
Improved Fieldwork Efficiency:
With vGIS, construction workers and engineers can see crucial project data directly in the field. This allows for tasks like quality control checks, utility location verification, design validation, and improved spatial understanding of the project, leading to better decision making and fewer errors.
Collaboration and Communication:
vGIS facilitates communication between on-site teams and remote collaborators. Users can share holographic information, video, and audio annotations, improving project transparency and streamlining workflows.
How much is vGIS?
vGIS AR
$1,250 USD per user annually
Flat-fee subscription
Floating license
Unlimited projects and data
BYOD (Bring Your Own Device) or buy recommended hardware from vGIS partners
Alternative Products
Arkio
Arkio is a collaborative spatial design tool that offers a unique blend of virtual reality (VR), augmented reality (AR), and traditional desktop/mobile interfaces. It provides a platform for architects, designers, and stakeholders to quickly sketch out ideas in 3D, iterate on designs within an immersive environment, and review models at human scale. Arkio works with popular 3D modeling tools like Revit, SketchUp, Rhino, and BIM 360, allowing easy import/export of models. The focus is on speed, flexibility, and collaborative design exploration across a range of devices.expand_more
Gamma AR
Augmented Reality for Construction Site Monitoring and Documentation. Explore the future of construction with GAMMA AR
Witness your designs come to life as you explore them in real-time, overlaying them onto the actual construction site. With this level of visualization, you can identify clashes, optimize layouts, and make informed decisions. Take control of your projects like never before and deliver results that exceed expectations
Augin
The Augin platform places your projects in an immersive collaborative environment. We seek to optimize your communication, with customers and employees, on a day-to-day basis.
CLOUD SERVICE
Seamlessly share your projects with everyone, anywhere.
AUGMENTED REALITY
Ensure a more interactive and realistic format and viewing experience for your project.
SPEED
View and check your projects fluidly, our file format allows large projects to be opened in seconds.
INTERACTION WITH YOUR TEAM
Visualize your project at human scale and together with others in an immersive environment.
ARki
ARki is an augmented reality (AR) platform designed to help architects, designers, and engineers visualize 3D projects in real-world environments. It allows users to import 3D models from common design software, place those models at scale in the physical world using their mobile device, share design iterations with others, and collaborate in real-time on design ideas.


