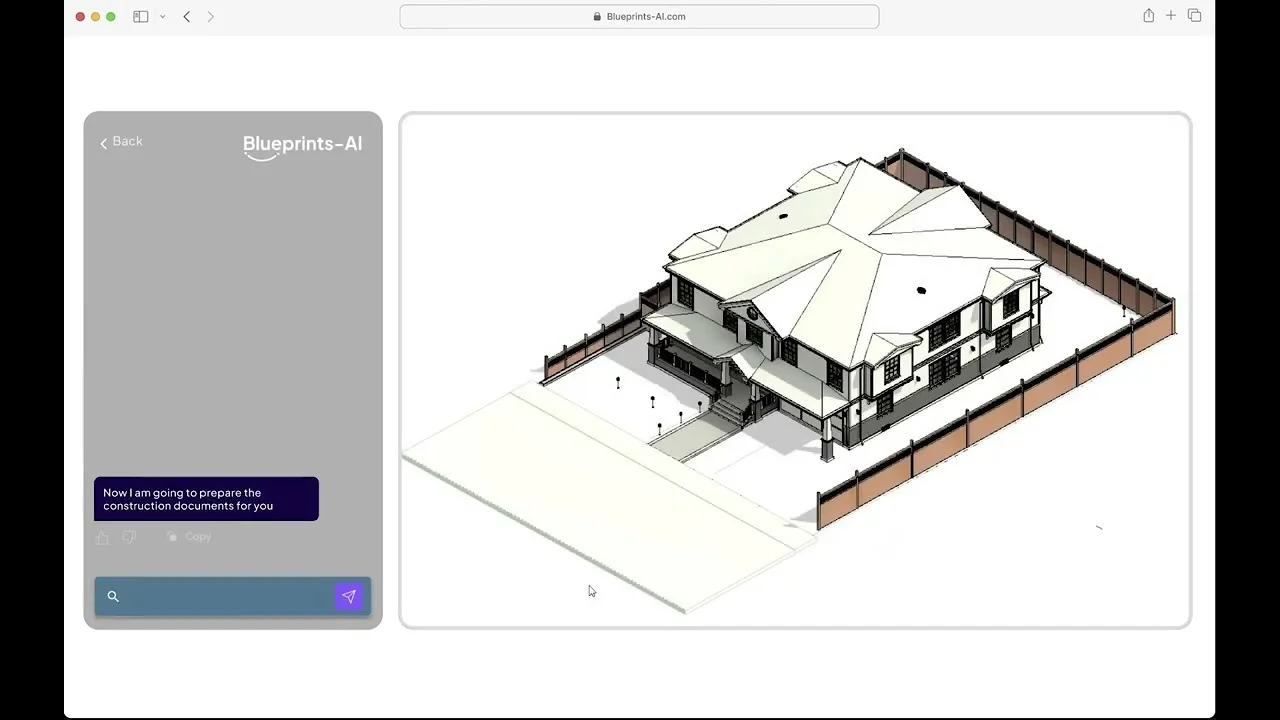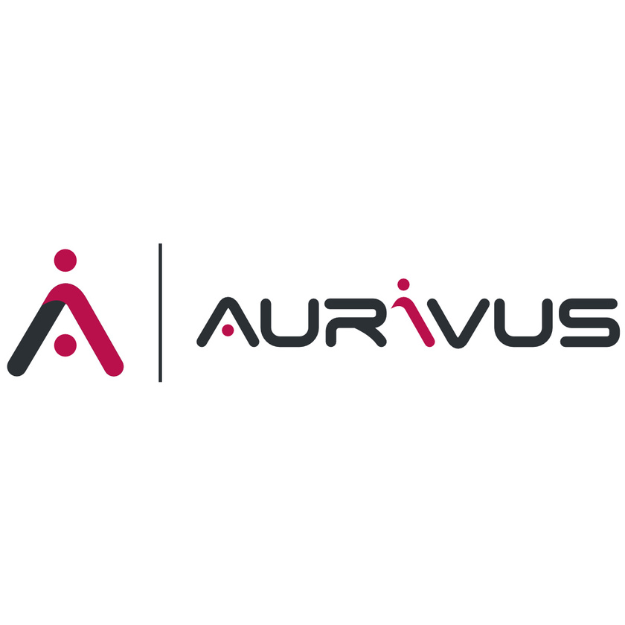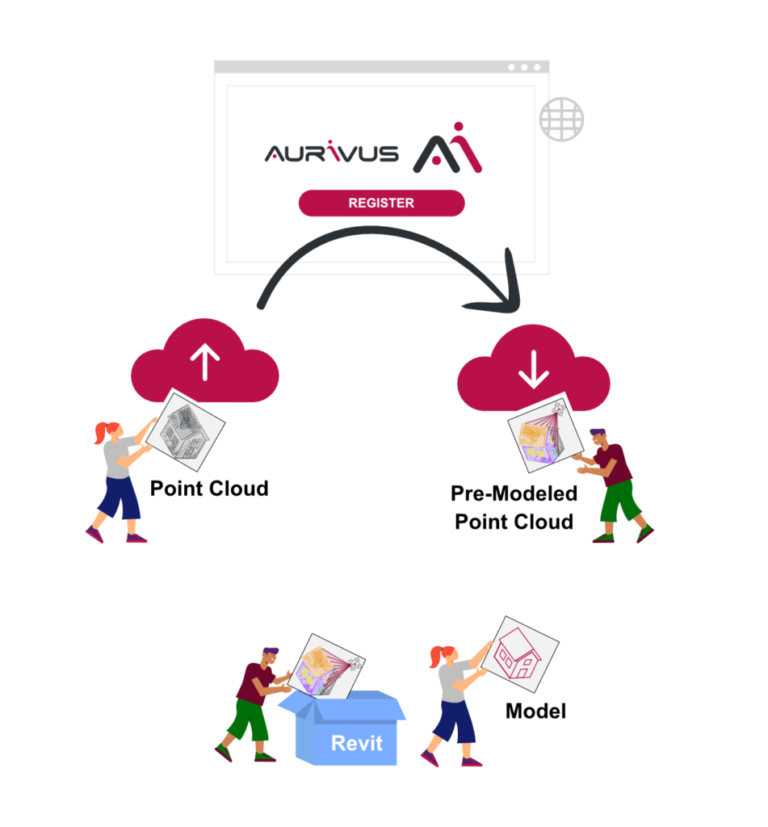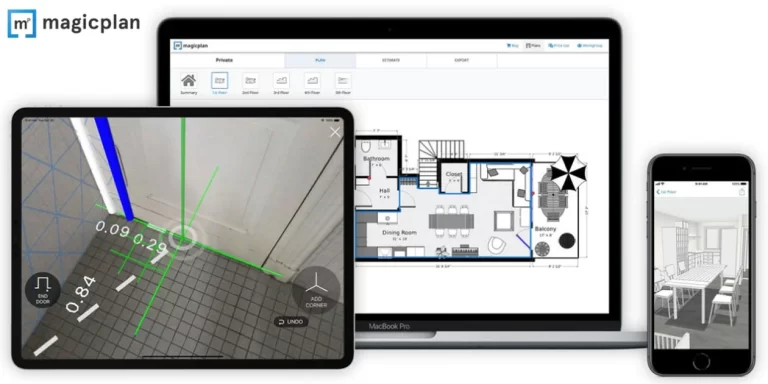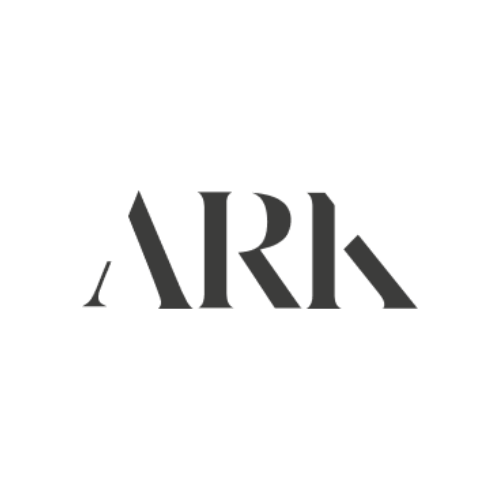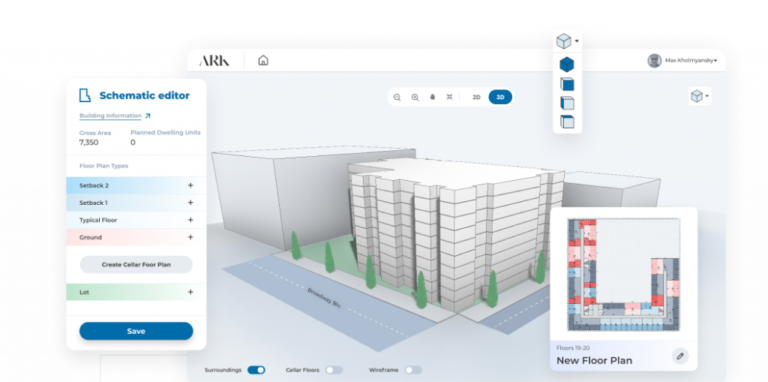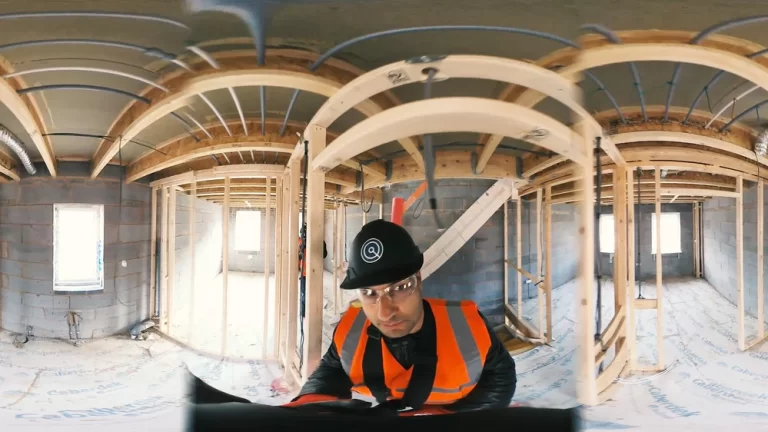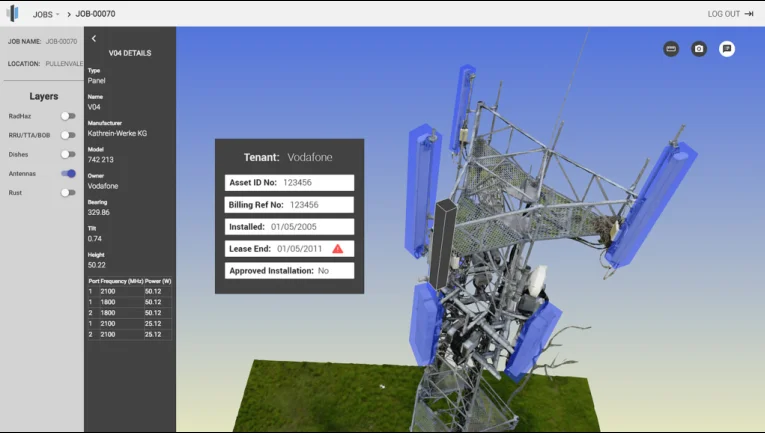Blueprints AI
Categories: Artificial intelligence (AI), Document Management
Blueprints.ai is a software solution designed for the AEC (Architecture, Engineering, and Construction) industry that utilizes generative AI to streamline the creation of construction documents. It allows architects, engineers, and contractors to automatically generate floor plans, sections, elevations, and other construction documents based on project requirements, saving time and potentially reducing errors.
0
People watching this product now!
Key Information
| Discipline | , , |
|---|---|
| Deployment | |
| Project Phase | |
| Vendor | |
| Integrations |
AutoCAD ,Revit ,Rhino ,SketchUp |
What is Blueprints AI used for?
Blueprints.ai tackles a specific challenge in AEC: creating construction documents. Here's how it helps:
Automated Document Generation:
Using AI, Blueprints.ai can automatically generate essential documents like floor plans, sections, and elevations based on user input and project specifications. This frees up architects and engineers from tedious drafting tasks, allowing them to focus on design refinement and collaboration.
Improved Efficiency:
By automating document creation, Blueprints.ai significantly reduces the time needed to complete construction documents. This translates to faster project delivery and potentially lower costs.
Reduced Errors:
Since the software handles repetitive tasks, the risk of human error in drafting is minimized, leading to more accurate and consistent construction documents.
Overall, Blueprints.ai is an AI-powered tool for AEC professionals that streamlines construction document creation, saving time, reducing errors, and boosting project efficiency.
Alternative Products
Magicplan
Magicplan is a mobile application (iOS and Android) that lets users quickly generate floor plans using the camera on their smartphone or tablet. It leverages augmented reality (AR) technology to capture room dimensions, lets you add objects like furniture or fixtures, and can generate 2D and 3D floor plans, including reports, estimates, and 360-degree panoramas.
Arkdesign
Arkdesign.ai is an AI assistant for architects, focusing on the initial design phase. It generates multiple optimized floor plan options based on project needs and building codes, considering factors like profitability and density. This allows architects to explore more design ideas quickly and create efficient building layouts.
OnSite IQ
OnSiteIQ is a construction intelligence platform that helps real estate owners, developers, and investors gain visibility into their projects. The platform uses 360° image capture, powered by computer vision, to document construction progress throughout the entire lifecycle. OnSiteIQ offers features like automated progress tracking, issue identification, as-built documentation, and remote site monitoring. The software aims to provide real-time insights, helping stakeholders make informed decisions, streamline collaboration, and mitigate risk within their construction portfolios.
SiteSee
SiteSee is an Australian company focused on creating AI-powered digital twins for infrastructure within the power and telecommunications sectors.expand_more Their platform transforms traditional asset data along with site imagery (photos and videos) into highly accurate and information-rich digital representations of infrastructure like towers and transmission lines.expand_more This digital twin technology allows for remote inspections, virtual collaboration, and data-driven insights on asset health.expand_more SiteSee aims to revolutionize asset management in these sectors by making it faster, more efficient, and safer.expand_more





