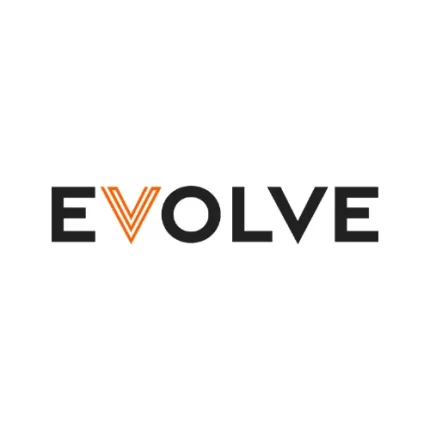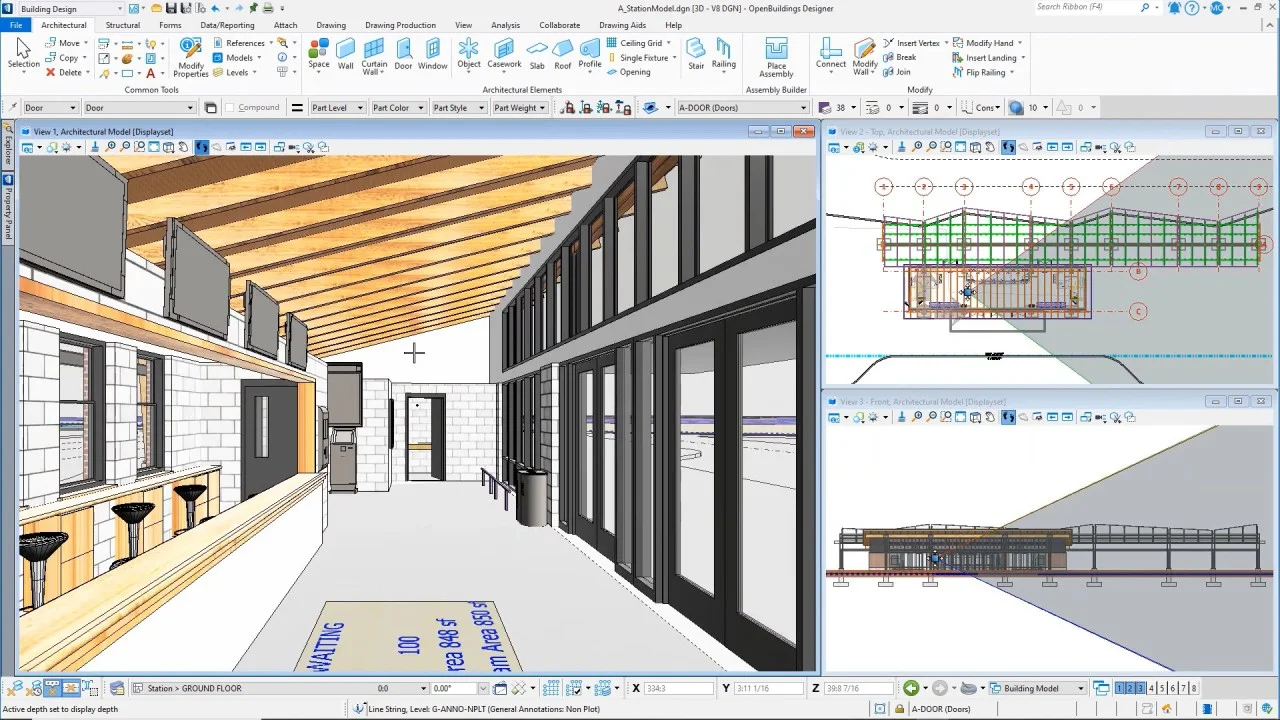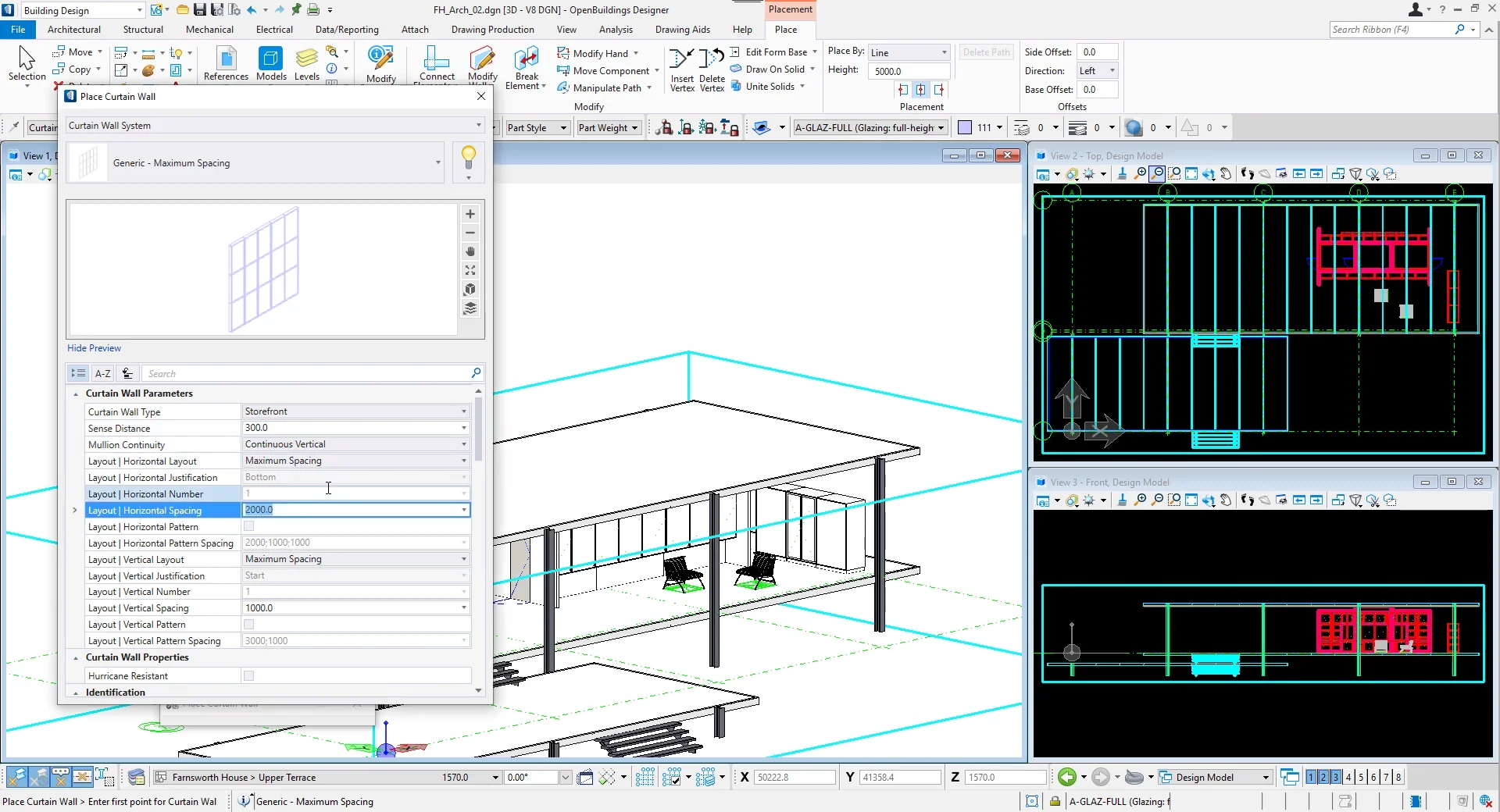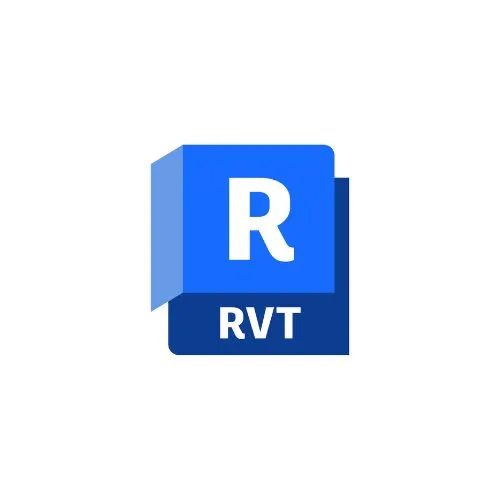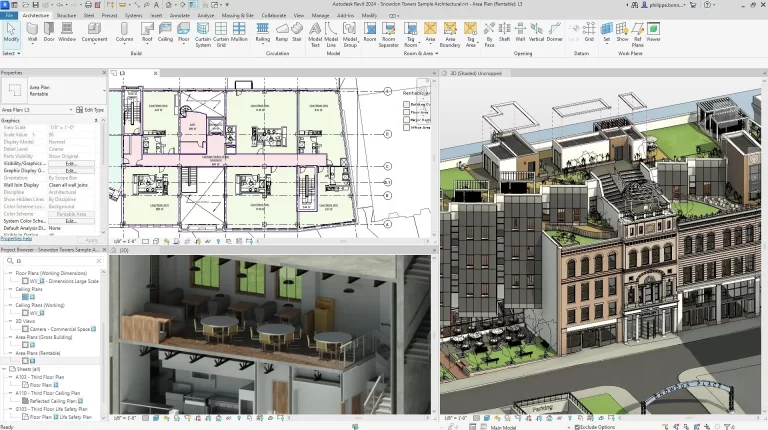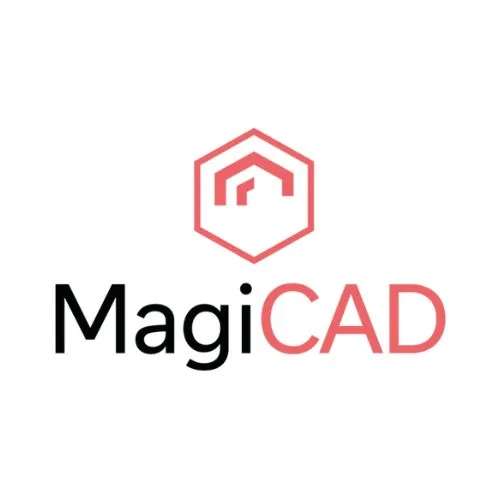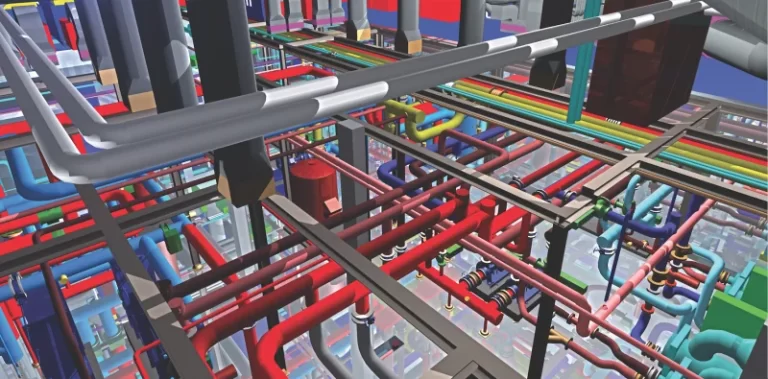OpenBuildings Designer
Categories: 3D Modelling, BIM Authoring
OpenBuildings Designer (formerly AECOsim Building Designer) is a comprehensive Building Information Modeling (BIM) software developed by Bentley Systems. It empowers architects, engineers (structural, mechanical, electrical,) and construction professionals to collaboratively design, analyze, and document buildings of various sizes and complexities. OpenBuildings Designer provides a unified environment for 3D modeling, clash detection, construction documentation generation, computational design, energy modeling, and facilitates data-driven decision-making throughout the building lifecycle.
0
People watching this product now!
Key Information
| Discipline | , , |
|---|---|
| Deployment | |
| Project Phase | |
| Free Trial |
Yes |
| Integrations |
ifc ,Microstation ,ProjectWise |
What is OpenBuildings Designer used for?
OpenBuildings Designer (formerly AECOsim Building Designer) is a powerful Building Information Modeling (BIM) software used across the Architecture, Engineering, and Construction (AEC) industry. Here's what it's all about:
Centralized BIM Platform:
Imagine a single platform where architects, structural engineers, MEP (mechanical, electrical, plumbing) engineers, and even construction specialists can work together on the same 3D model of a building. OpenBuildings Designer facilitates this collaboration, allowing each discipline to contribute their expertise while maintaining a holistic view of the entire design.
From Design to Construction:
OpenBuildings Designer goes beyond 3D modeling. It allows you to create detailed drawings, specifications, and schedules directly from the model, streamlining construction documentation. Additionally, it helps identify potential clashes between different building elements before construction begins, saving time and money down the road.
Data-Driven Decisions:
OpenBuildings Designer doesn't stop at creating models; it creates information-rich models. Each element can be embedded with data about materials, specifications, and even maintenance requirements. This data is valuable throughout a building's life cycle, from construction to facilities management.
About Bentley Systems
Bentley Systems (Nasdaq: BSY) is the infrastructure engineering software company. We provide innovative software to advance the world’s infrastructure – sustaining both the global economy and environment. Our industry-leading software solutions are used by professionals, and organizations of every size, for the design, construction, and operations of roads and bridges, rail and transit, water and wastewater, public works and utilities, buildings and campuses, mining, and industrial facilities.
Parent Company
Rendra AS
Year Founded
1984
Employees
1001 - 5000
HQ Location
Exton, PA
Alternative Products
SketchUp
SketchUp is a 3D modeling software widely used in architecture, interior design, landscape architecture, and related fields.It allows users to create 3D models of buildings, interiors, furniture, landscapes, and other objects using a combination of drawing tools, push-pull modeling, and a vast library of pre-made components.
Revit
Revit is a Building Information Modeling (BIM) software developed by Autodesk. It's widely used in the architecture, engineering, and construction (AEC) industry for designing and documenting building projects. Revit allows users to create 3D models of buildings and their components, such as walls, floors, roofs, and structural elements.
MagiCAD
MagiCAD is a software solution primarily used in the building services industry, particularly for mechanical, electrical, and plumbing (MEP) design and engineering. MagiCAD offers tools and modules for various aspects of MEP design, including HVAC (heating, ventilation, and air conditioning), piping, electrical systems, and plumbing. It allows engineers and designers to create detailed 3D models of building services systems, analyze performance, and generate accurate documentation such as drawings, calculations, and bills of materials.
Allplan
Allplan is a BIM (Building Information Modeling) software developed by Nemetschek Group. It is used by architects, engineers, and construction professionals for designing, modeling, and managing building projects. Allplan offers tools for architectural design, structural engineering, and building services coordination. It enables users to create 3D models, generate 2D drawings, and collaborate with project stakeholders throughout the design and construction process. Allplan aims to streamline workflows, improve project efficiency, and enhance communication and coordination among project teams.



