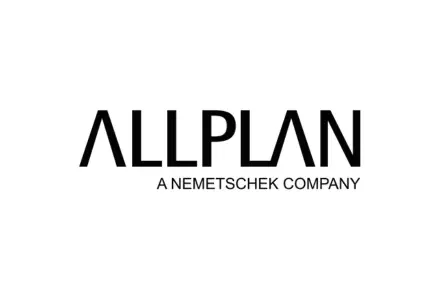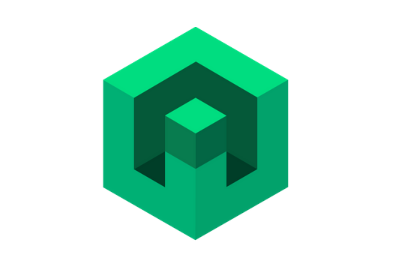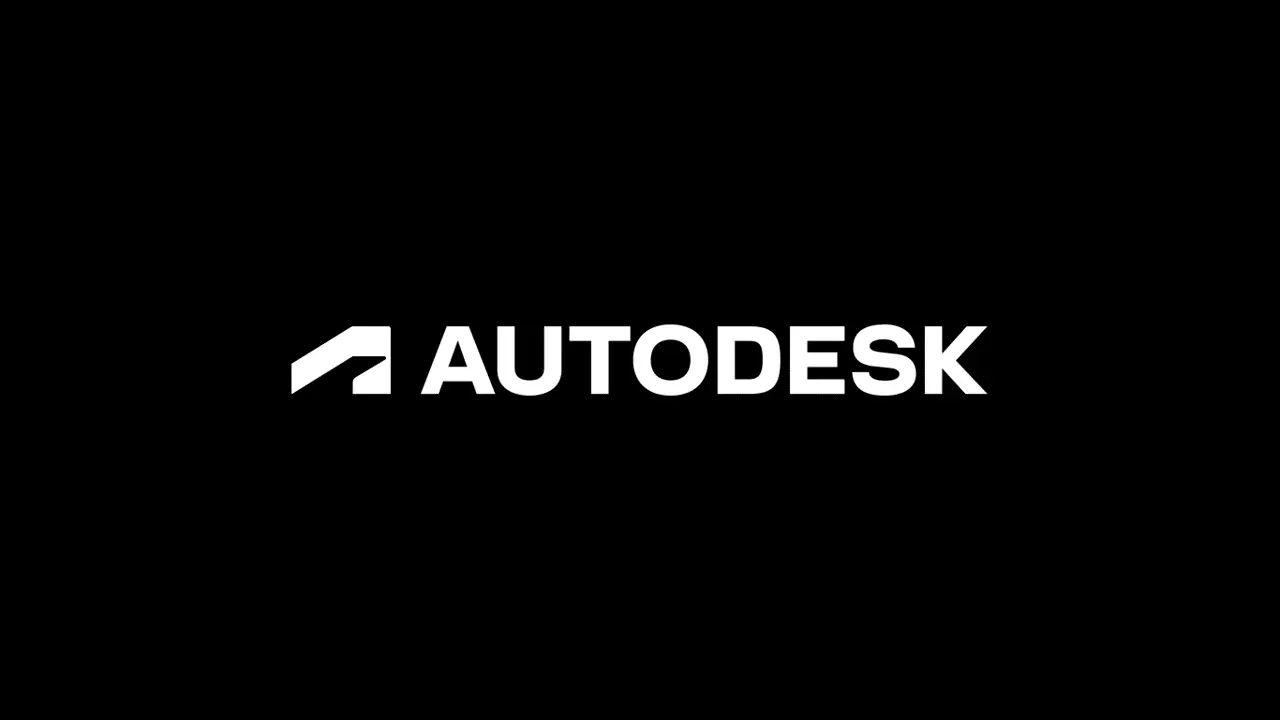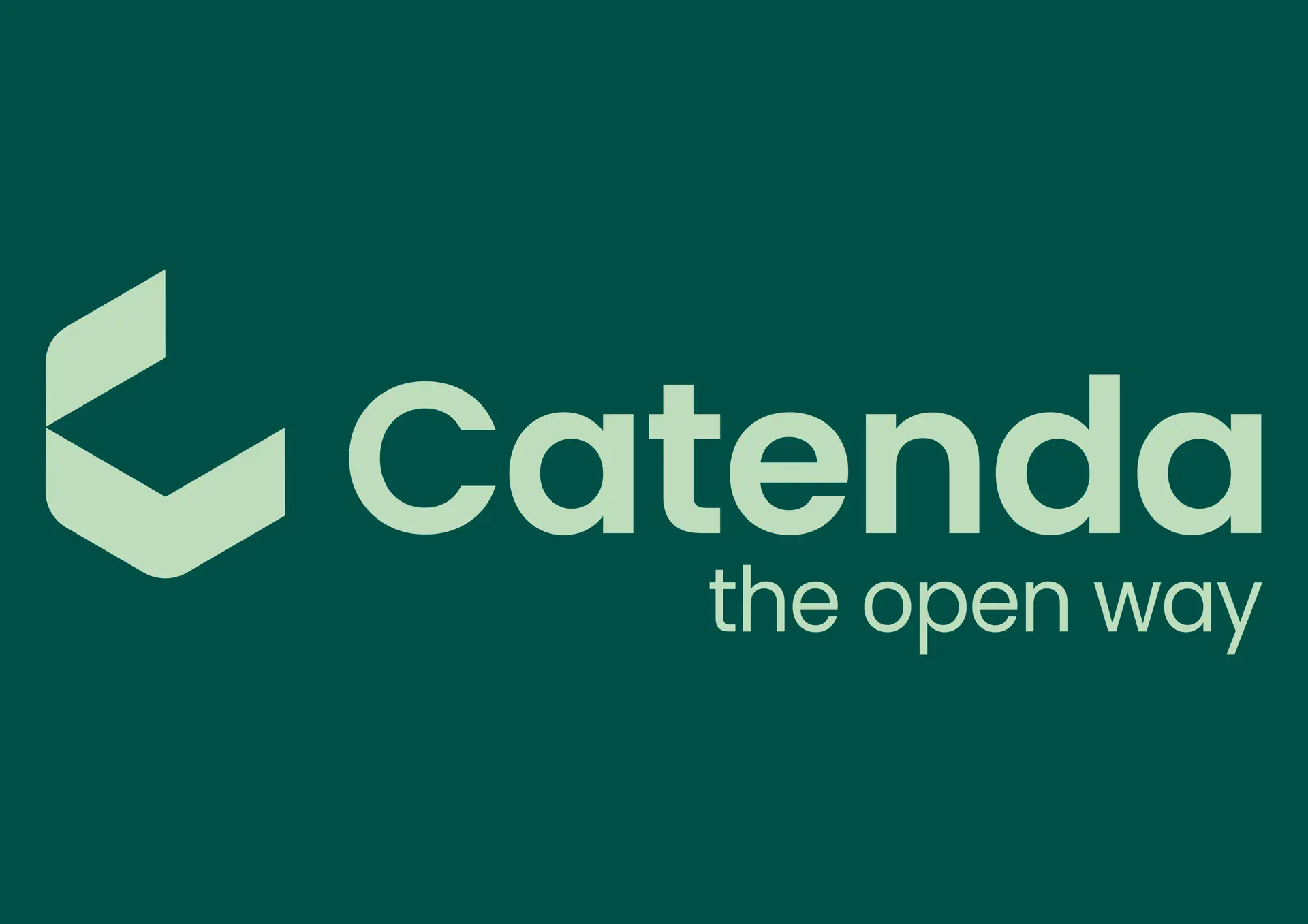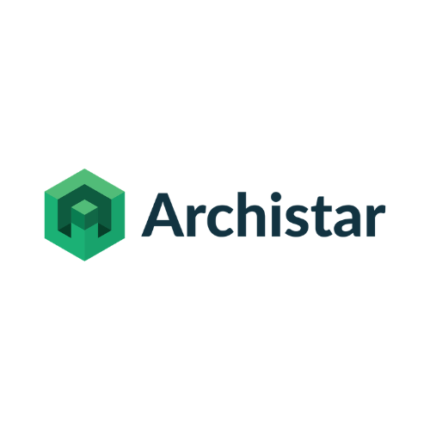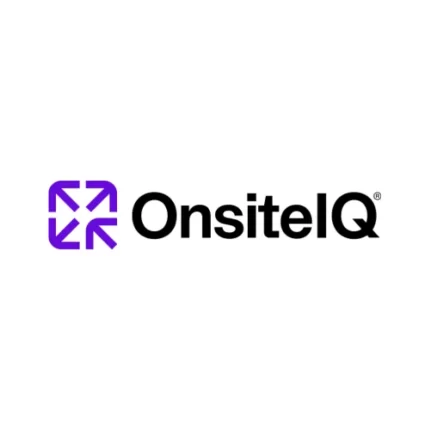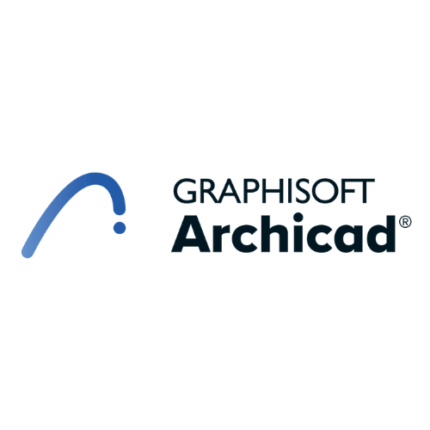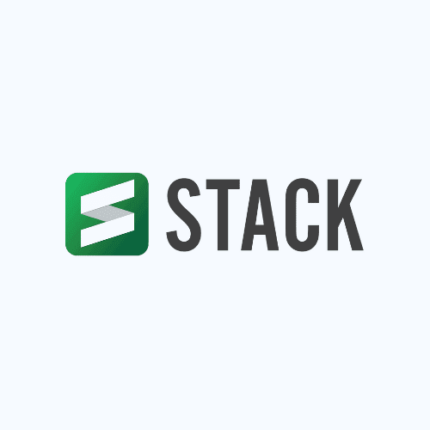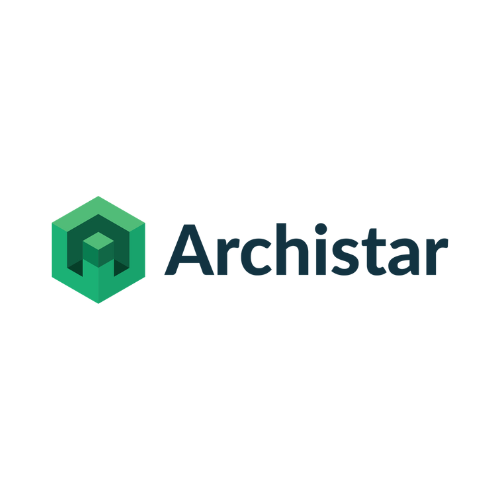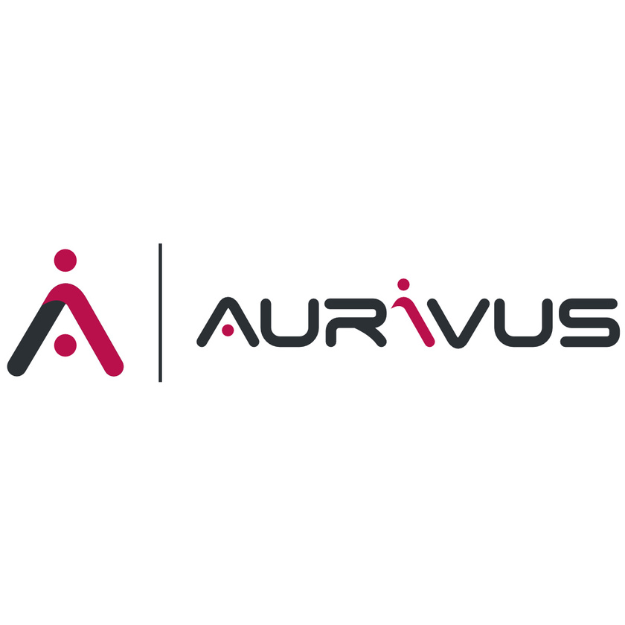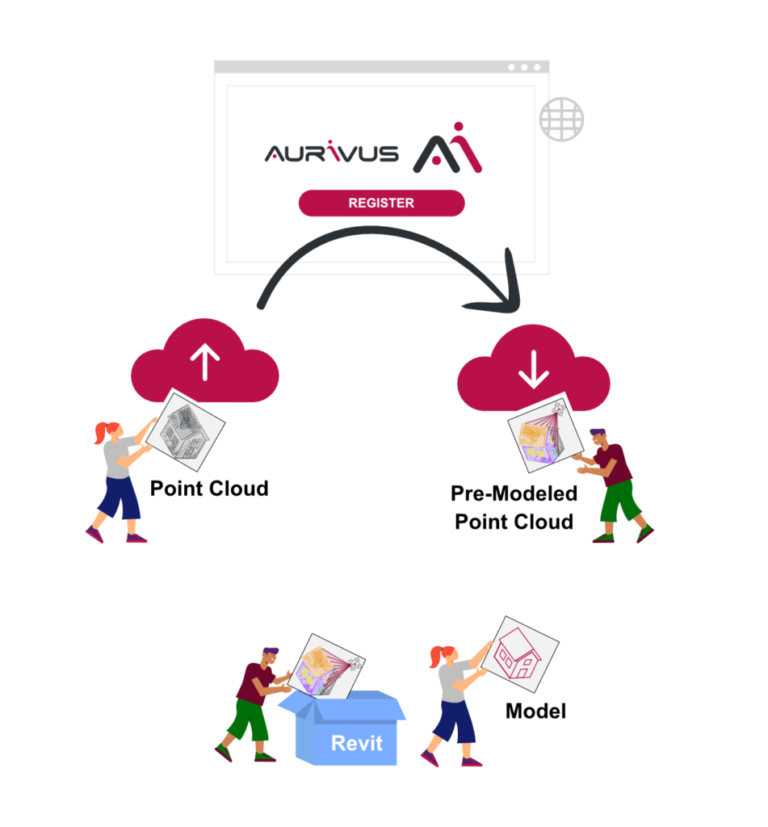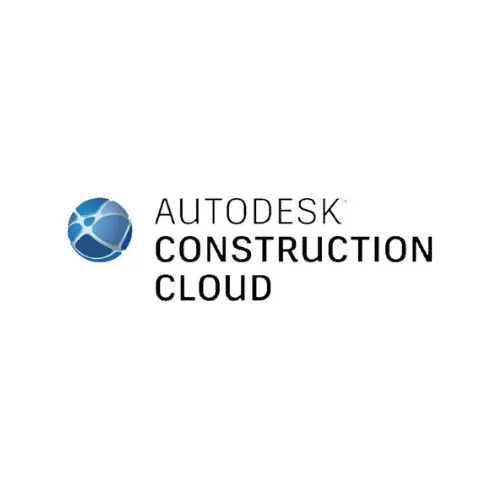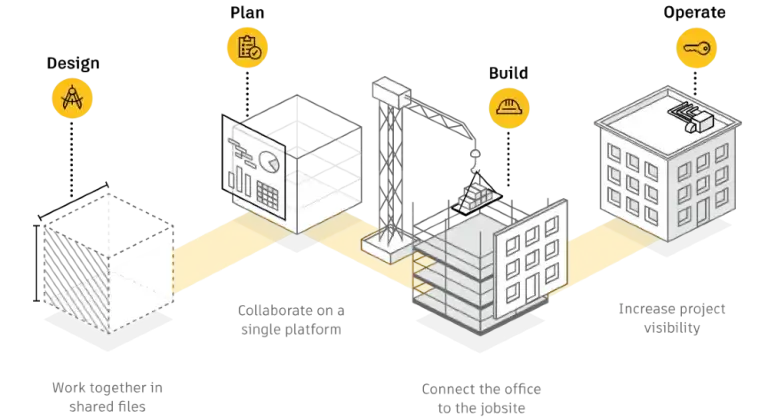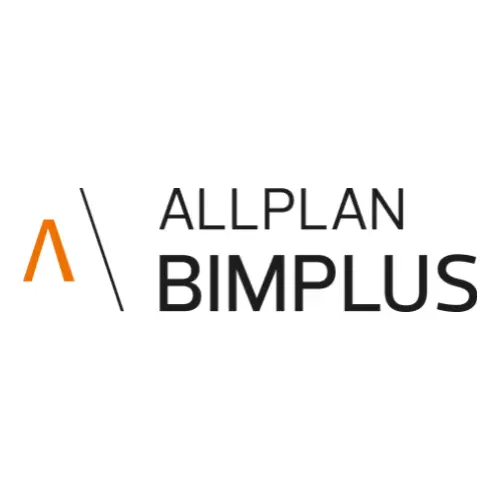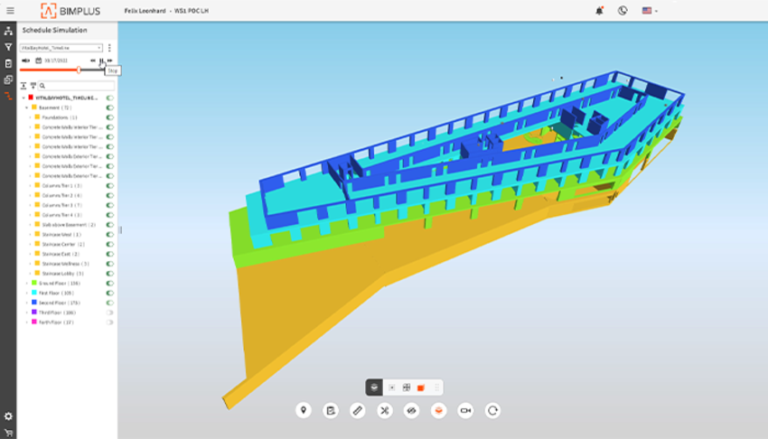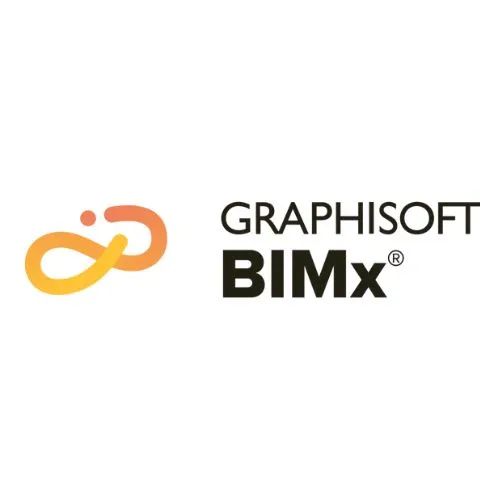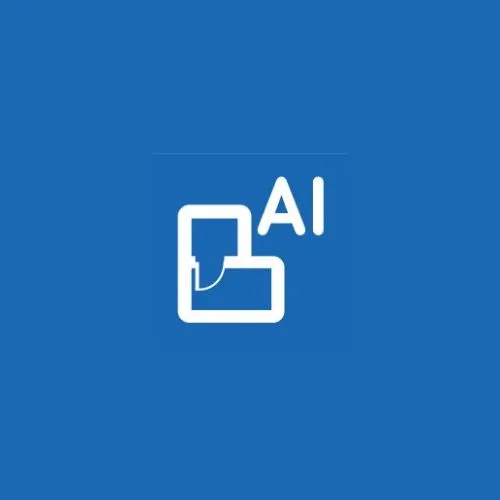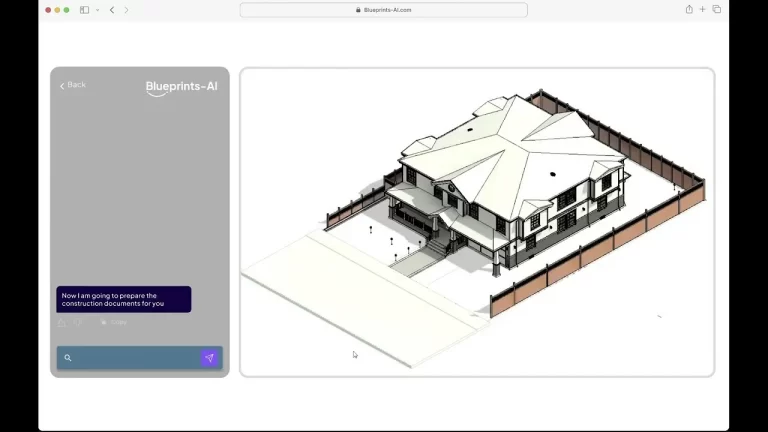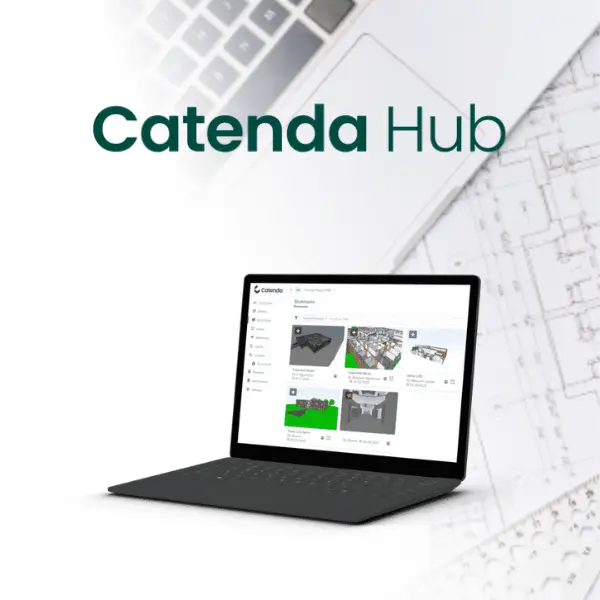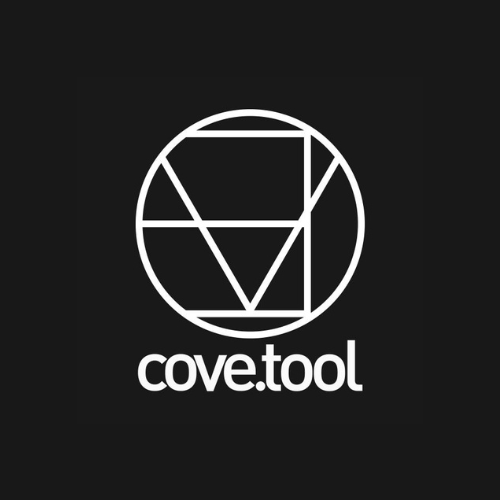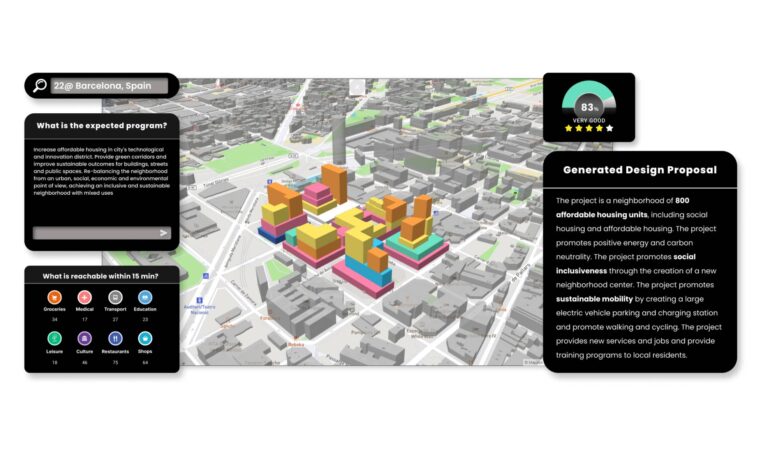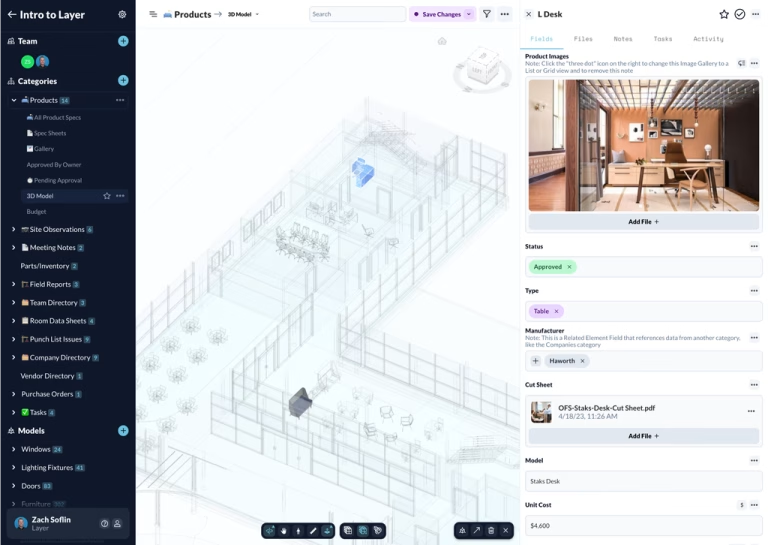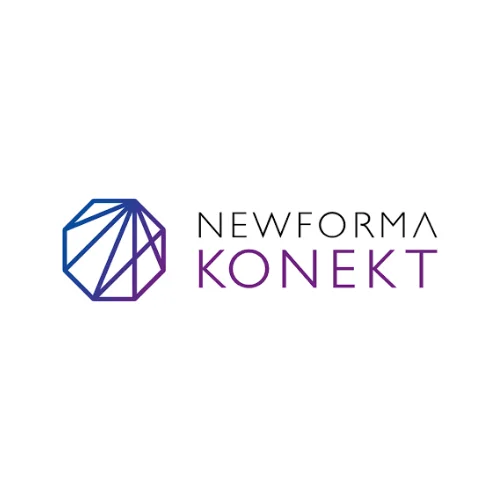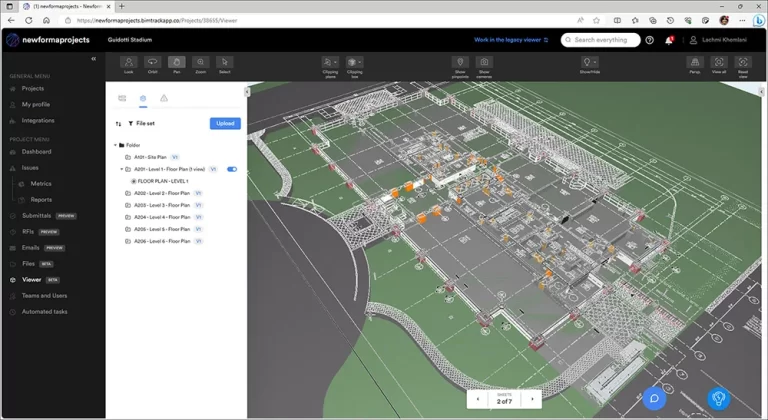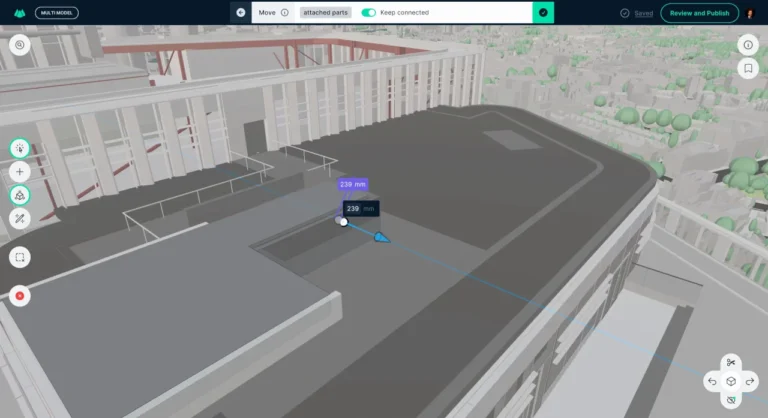Showing 1–12 of 16 results
Product categories
Filter by Project Phase
Filter by Discipline
Filter by Vendor
Cloud
Archistar
Archistar is a software platform that provides tools for architectural design, urban planning, and property development. It offers features such as building massing, zoning analysis, solar access assessment, and 3D modeling. Archistar leverages technologies like artificial intelligence and machine learning to streamline the design process and assist architects, urban planners, developers, and real estate professionals in making data-driven decisions.
Aurivus
Aurivus is a cutting-edge AI technology company specializing in transforming 3D scan data into usable information. Our AI understands the scanned environment, making it easier for modelers to create accurate and efficient designs.
Autodesk Construction Cloud
Autodesk Construction Cloud provides best-in-class solutions to unite office and field teams throughout the entire project lifecycle. Connect workflows and collaborate securely from one single source of truth.
Built on a unified platform and common data environment, the products Autodesk Build, Autodesk Takeoff, and Autodesk BIM Collaborate empower general contractors, specialty trades, designers, and owners to work more efficiently while saving time and money.
BIMplus
Allplan Bimplus is the ultimate open BIM platform for all disciplines to collaborate efficiently in building projects. BIM model data, information, documents, and tasks are managed centrally over the complete building life cycle. Be empowered by:
- Real-time access to projects with any device
- Specialized applications for the building industry
- Open interfaces
BIMx
BIMx is a software suite from Graphisoft that provides tools for viewing, presenting, and collaborating on Building Information Models (BIM) created in ArchiCAD. It includes desktop applications, mobile apps (iOS/Android), and a web viewer, allowing both design professionals and non-technical users to interact with 3D models, access embedded project data, create hyper-realistic presentations, and navigate BIM models in a game-like environment.
Blueprints AI
Blueprints.ai is a software solution designed for the AEC (Architecture, Engineering, and Construction) industry that utilizes generative AI to streamline the creation of construction documents. It allows architects, engineers, and contractors to automatically generate floor plans, sections, elevations, and other construction documents based on project requirements, saving time and potentially reducing errors.
Catenda Hub
Catenda Hub is a common data environment (CDE) that helps construction and infrastructure actors to manage their projects. The open standards-based cloud platform allows you to exchange information, schedule, planning, assign issues, and centralize all project data (2D plans, 3D models, documents etc.).
Cove.Tool
Covetool designed to help professionals optimize building designs for energy efficiency and sustainability. Cove.tool utilizes algorithms and simulations to analyze various design options and their impact on factors like energy consumption, daylighting, and overall environmental performance. By providing insights and recommendations, Cove.tool assists users in making informed decisions to create more sustainable and cost-effective buildings.
Digital Blue Foam (DBF)
Digital Blue Foam (DBF) is an AEC software platform that utilizes artificial intelligence for generative design. It helps architects explore various design options that meet project requirements and environmental factors, while also integrating spatial analytics to optimize building placement and functionality for a more sustainable and contextually-aware design approach.
Layer
Layer is a collaborative platform that empowers building teams to capture, organize, and access rich building data within their BIM workflows. It replaces traditional spreadsheets and disorganized files with a centralized system for managing various data types, including room data sheets, surveys, inspections, RFIs, and meeting minutes, all linked directly to the building model.
Layer facilitates real-time collaboration, allowing team members to share data, markups, and files efficiently, while its direct Revit integration streamlines data access and editing. With customizable workflows and mobile accessibility, Layer helps architects, engineers, contractors, and owners improve data management, enhance collaboration, increase efficiency, and reduce errors throughout the building lifecycle.
Newforma Konekt
Newforma Konekt is a cloud-based project information management (PIM) platform designed specifically for the Architecture, Engineering, and Construction (AEC) industry. It centralizes project files, acts as a single source of truth for documents, facilitates collaboration between stakeholders, automates workflows, and gives insights into construction progress by integrating with field applications – all with a goal of improving overall project efficiency, communication, and transparency.
Qonic
Qonic is a cloud-based BIM modeling tool designed to streamline collaboration and improve data accuracy in building projects. It allows teams to work on familiar formats like IFC, RVT, and Rhino in a single, open environment, ensuring seamless collaboration with an unlimited number of colleagues and external partners.
Qonic’s focus on data integrity guarantees the consistency and accuracy of project data at every stage, enabling users to quickly correct and enhance imported models, query, modify, and upscale models effortlessly from any device, and streamline data management with project-wide custom properties, classification, and material libraries. This leads to greater accuracy in project outcomes, more precise geometry, and detailed reporting, ensuring accurate quantity take-offs and carbon assessments.
Recently Viewed Products
A world of inspiration for your home
Online store of tiles and plumbing. Buy online. Here and now!
I should be incapable of drawing a single stroke at the present moment; and yet I feel that I never was a greater artist than now.
Like these sweet mornings of spring which I enjoy with my whole heart.
When, while the lovely valley teems with vapour around me, and the meridian sun strikes the upper surface of the impenetrable foliage of my trees, and but a few stray gleams steal into the inner sanctuary, I throw myself down among the tall grass by the trickling stream.
A wonderful serenity has taken possession of my entire soul.
Authorities in our business will tell in no uncertain terms that Lorem Ipsum is that huge, huge no no to forswear forever. Not so fast, I'd say, there are some redeeming factors in favor of greeking text, as its use is merely the symptom of a worse problem to take into consideration.
Safe delivery, ensures the movement of goods in a short time.
You begin with a text, you sculpt information, you chisel away what's not needed, you come to the point, make things clear, add value, you're a content person, you like words. Design is no afterthought, far from it, but it comes in a deserved second. Anyway, you still use Lorem Ipsum and rightly so, as it will always have a place in the web workers toolbox, as things happen, not always the way you like it, not always in the preferred order. Even if your less into design and more into content strategy you may find some redeeming value with, wait for it, dummy copy, no less.



















