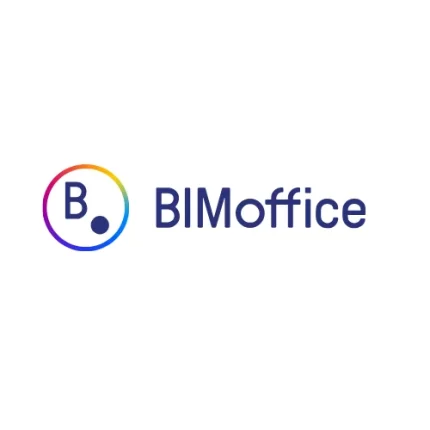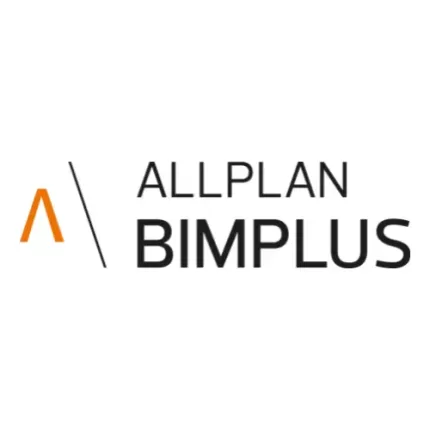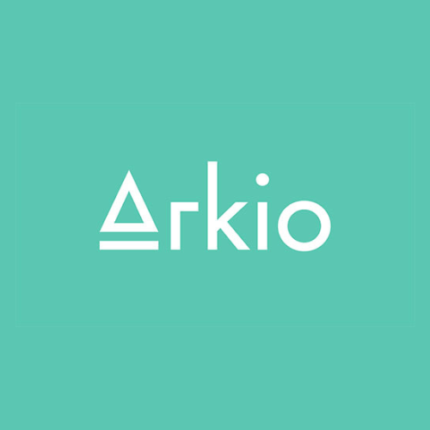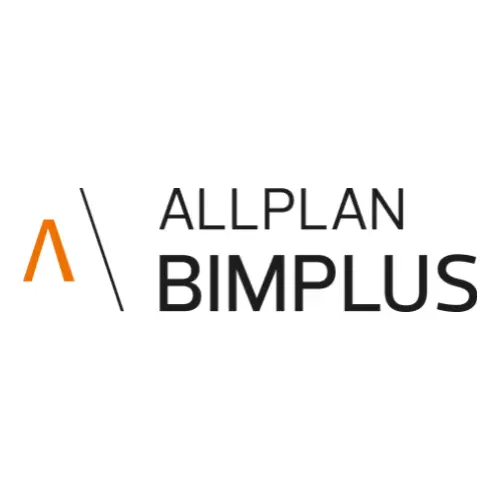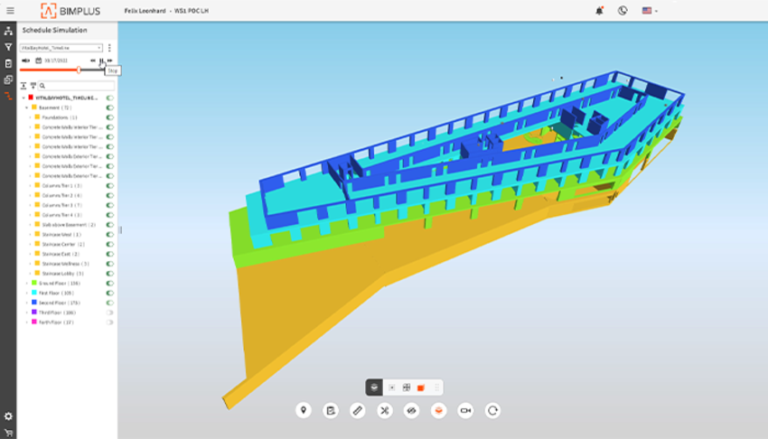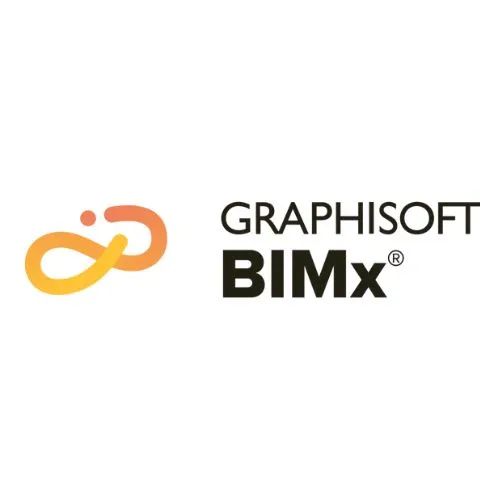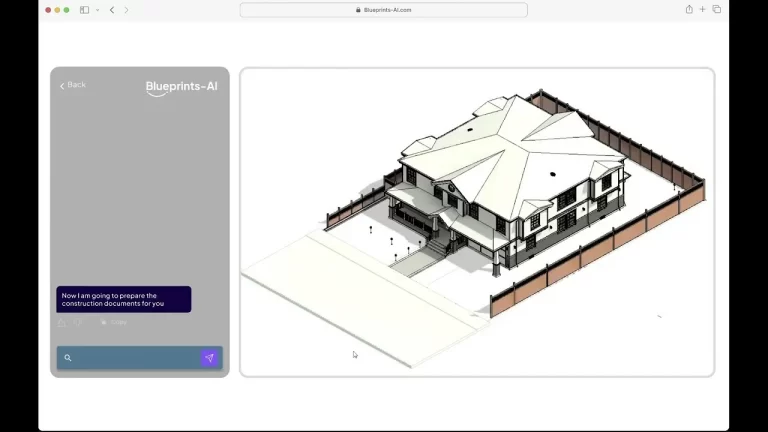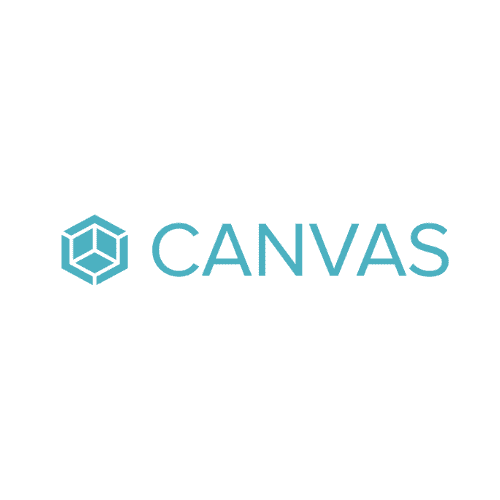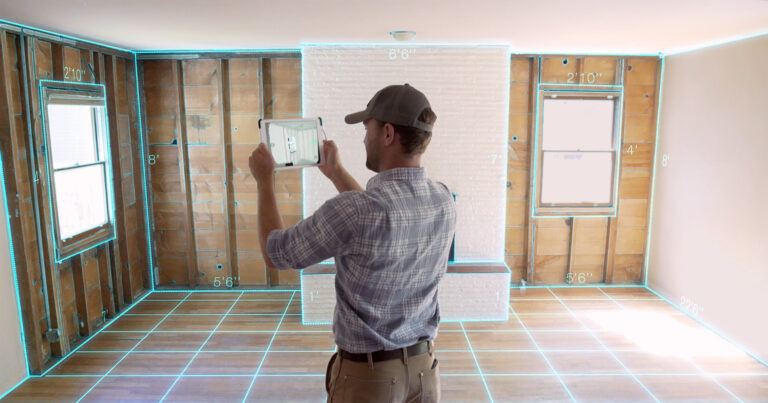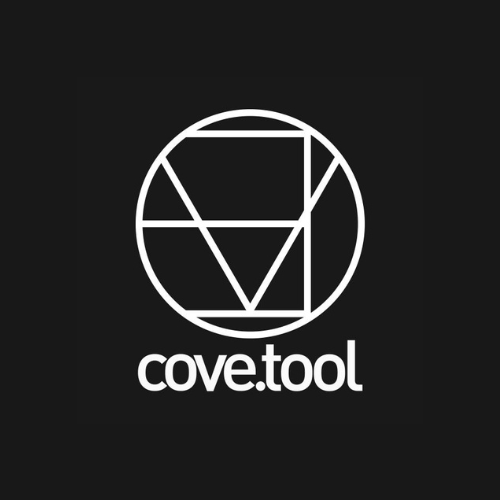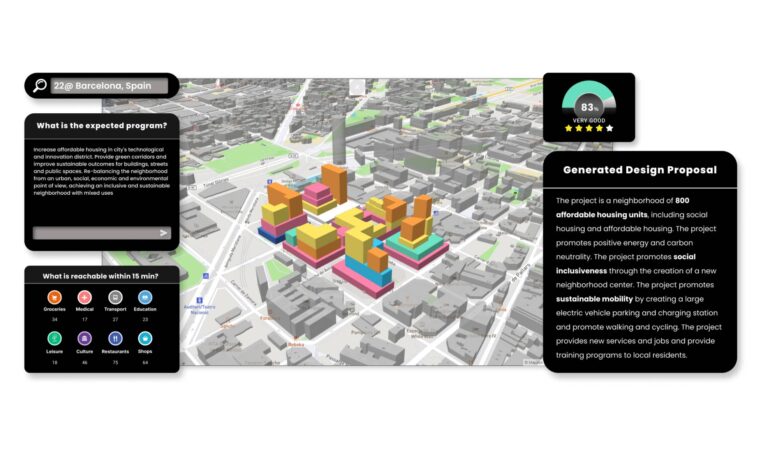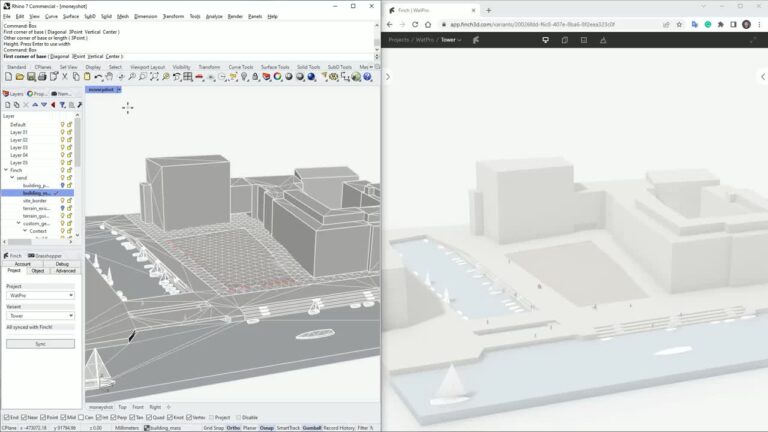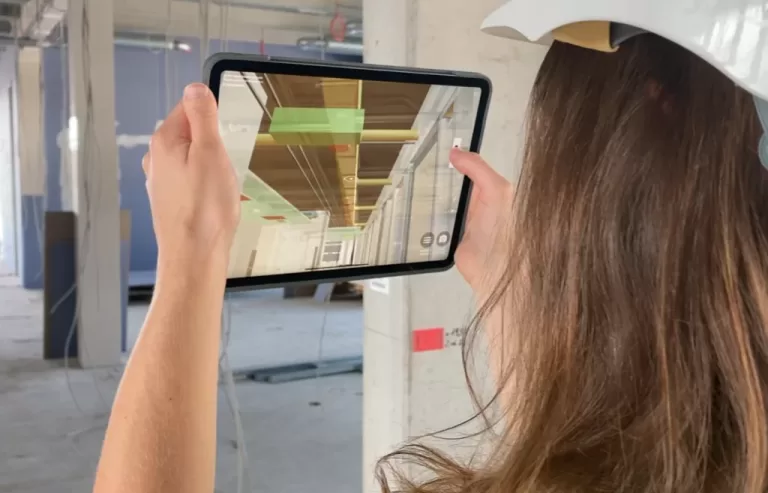Showing 13–24 of 44 results
Product categories
Filter by Project Phase
Filter by Discipline
Filter by Vendor
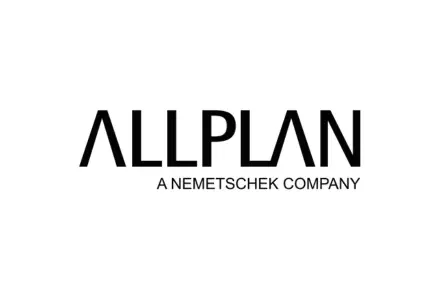 AllplanAllplan 1
AllplanAllplan 1 AngulerisAnguleris 1
AngulerisAnguleris 1 ArchistarArchistar 1
ArchistarArchistar 1- Arkdesign 1
- Arkio 1
 AuginAugin 1
AuginAugin 1 AurivusAurivus 1
AurivusAurivus 1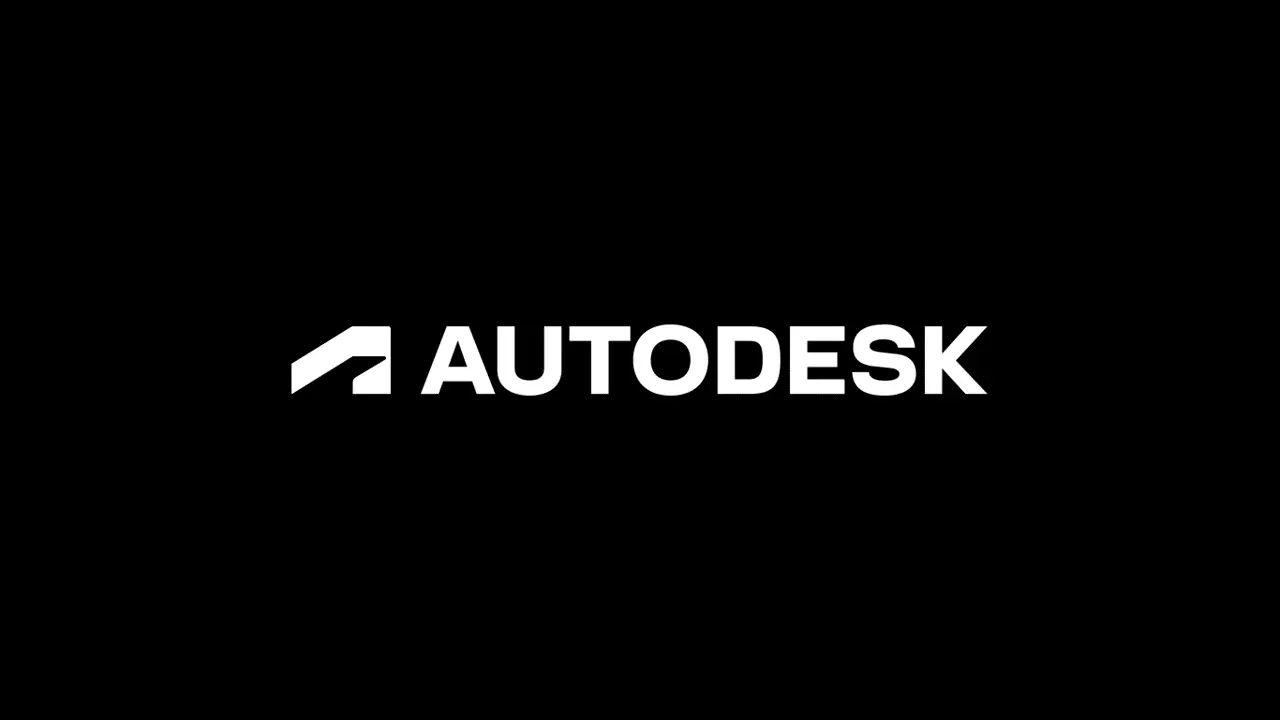 AutodeskAutodesk 2
AutodeskAutodesk 2- Blueprints-AI 1
 CatendaCatenda 1
CatendaCatenda 1 CodeComply.AICodeComply.AI 1
CodeComply.AICodeComply.AI 1 Cove.ToolCove.Tool 1
Cove.ToolCove.Tool 1- Darf Design 1
 DBFDBF 1
DBFDBF 1 Gamma ARGamma AR 1
Gamma ARGamma AR 1- GraphiSoft 2
 IGS GroupIGS Group 1
IGS GroupIGS Group 1 OracleOracle 1
OracleOracle 1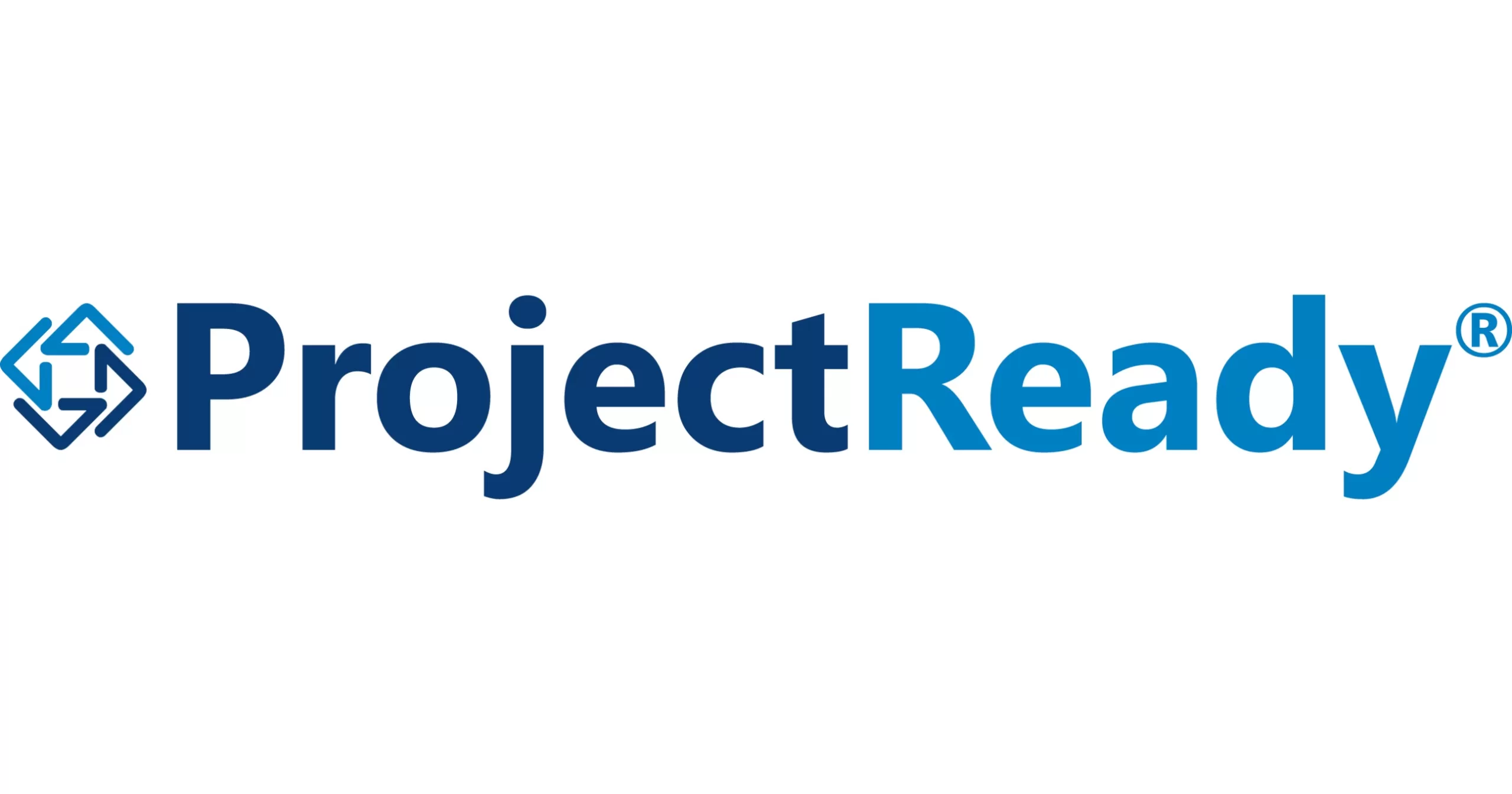 ProjectReadyProjectReady 1
ProjectReadyProjectReady 1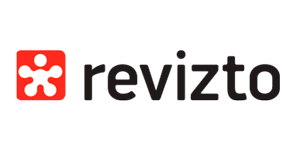 ReviztoRevizto 1
ReviztoRevizto 1 SpeckleSpeckle 1
SpeckleSpeckle 1 StreamBIMStreamBIM 1
StreamBIMStreamBIM 1- Trimble Inc. 1
 UpCodesUpCodes 1
UpCodesUpCodes 1 Vu.CityVu.City 1
Vu.CityVu.City 1
Filter by Deployment
Architecture
BIMplus
Allplan Bimplus is the ultimate open BIM platform for all disciplines to collaborate efficiently in building projects. BIM model data, information, documents, and tasks are managed centrally over the complete building life cycle. Be empowered by:
- Real-time access to projects with any device
- Specialized applications for the building industry
- Open interfaces
BIMsmith
Powerful Tools for Building Product Research
BIMsmith is a completely free platform for building professionals to research, configure, and download building product data from the world’s leading building product manufacturers.
BIMx
BIMx is a software suite from Graphisoft that provides tools for viewing, presenting, and collaborating on Building Information Models (BIM) created in ArchiCAD. It includes desktop applications, mobile apps (iOS/Android), and a web viewer, allowing both design professionals and non-technical users to interact with 3D models, access embedded project data, create hyper-realistic presentations, and navigate BIM models in a game-like environment.
Blueprints AI
Blueprints.ai is a software solution designed for the AEC (Architecture, Engineering, and Construction) industry that utilizes generative AI to streamline the creation of construction documents. It allows architects, engineers, and contractors to automatically generate floor plans, sections, elevations, and other construction documents based on project requirements, saving time and potentially reducing errors.
Canvas
Canvas is a service that creates “editable, layered as-built models” for remodelers, architects, interior designers, and construction professionals.
It uses reality capture technologies to document existing conditions and then integrates that data with design models (BIM).
Essentially, Canvas drafts digital models of existing buildings, which can then be used for renovations, redesigns, or other construction projects.
Catenda Hub
Catenda Hub is a common data environment (CDE) that helps construction and infrastructure actors to manage their projects. The open standards-based cloud platform allows you to exchange information, schedule, planning, assign issues, and centralize all project data (2D plans, 3D models, documents etc.).
CodeComply.AI
CodeComply.AI transforms the permitting process by converting manual plan reviews into efficient collaborations between users and artificial intelligence. Leveraging technology, CodeComply aim to accelerate the permit approval process, empowering architects, city officials, and other key players to work smarter, faster, and more innovatively. Craft tailor-made data structures for floor plans using image detection, drawing layers, and OCR wizardry. Decipher plans in multiple file formats, including PDF and more. Automatically generate a list of non-compliant items and verify compliance throughout the building continuously. Receive real-time feedback as you modify your design and consider alternative solutions.
Cove.Tool
Covetool designed to help professionals optimize building designs for energy efficiency and sustainability. Cove.tool utilizes algorithms and simulations to analyze various design options and their impact on factors like energy consumption, daylighting, and overall environmental performance. By providing insights and recommendations, Cove.tool assists users in making informed decisions to create more sustainable and cost-effective buildings.
Digital Blue Foam (DBF)
Digital Blue Foam (DBF) is an AEC software platform that utilizes artificial intelligence for generative design. It helps architects explore various design options that meet project requirements and environmental factors, while also integrating spatial analytics to optimize building placement and functionality for a more sustainable and contextually-aware design approach.
Finch 3D
Finch 3D is a generative AI tool that helps architects design and optimize buildings. It allows architects to quickly generate and iterate on designs, get instant feedback on performance, and ensure compliance with building codes. Finch integrates with existing design tools and workflows, making it easy to incorporate into any project.
Gamma AR
Augmented Reality for Construction Site Monitoring and Documentation. Explore the future of construction with GAMMA AR
Witness your designs come to life as you explore them in real-time, overlaying them onto the actual construction site. With this level of visualization, you can identify clashes, optimize layouts, and make informed decisions. Take control of your projects like never before and deliver results that exceed expectations
Interior AI
Interior AI is a generative AI tool that can be used to redesign interior spaces. It can be used to save money, create photorealistic renders, and turn renders into 3d flythrough videos. It is also easy to use and affordable.
Recently Viewed Products
A world of inspiration for your home
Online store of tiles and plumbing. Buy online. Here and now!
I should be incapable of drawing a single stroke at the present moment; and yet I feel that I never was a greater artist than now.
Like these sweet mornings of spring which I enjoy with my whole heart.
When, while the lovely valley teems with vapour around me, and the meridian sun strikes the upper surface of the impenetrable foliage of my trees, and but a few stray gleams steal into the inner sanctuary, I throw myself down among the tall grass by the trickling stream.
A wonderful serenity has taken possession of my entire soul.
Authorities in our business will tell in no uncertain terms that Lorem Ipsum is that huge, huge no no to forswear forever. Not so fast, I'd say, there are some redeeming factors in favor of greeking text, as its use is merely the symptom of a worse problem to take into consideration.
Safe delivery, ensures the movement of goods in a short time.
You begin with a text, you sculpt information, you chisel away what's not needed, you come to the point, make things clear, add value, you're a content person, you like words. Design is no afterthought, far from it, but it comes in a deserved second. Anyway, you still use Lorem Ipsum and rightly so, as it will always have a place in the web workers toolbox, as things happen, not always the way you like it, not always in the preferred order. Even if your less into design and more into content strategy you may find some redeeming value with, wait for it, dummy copy, no less.




















