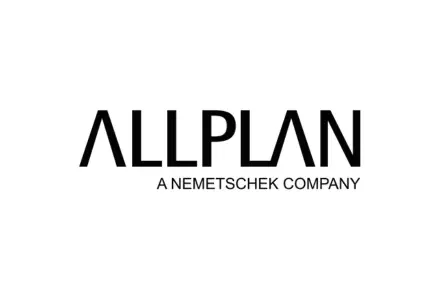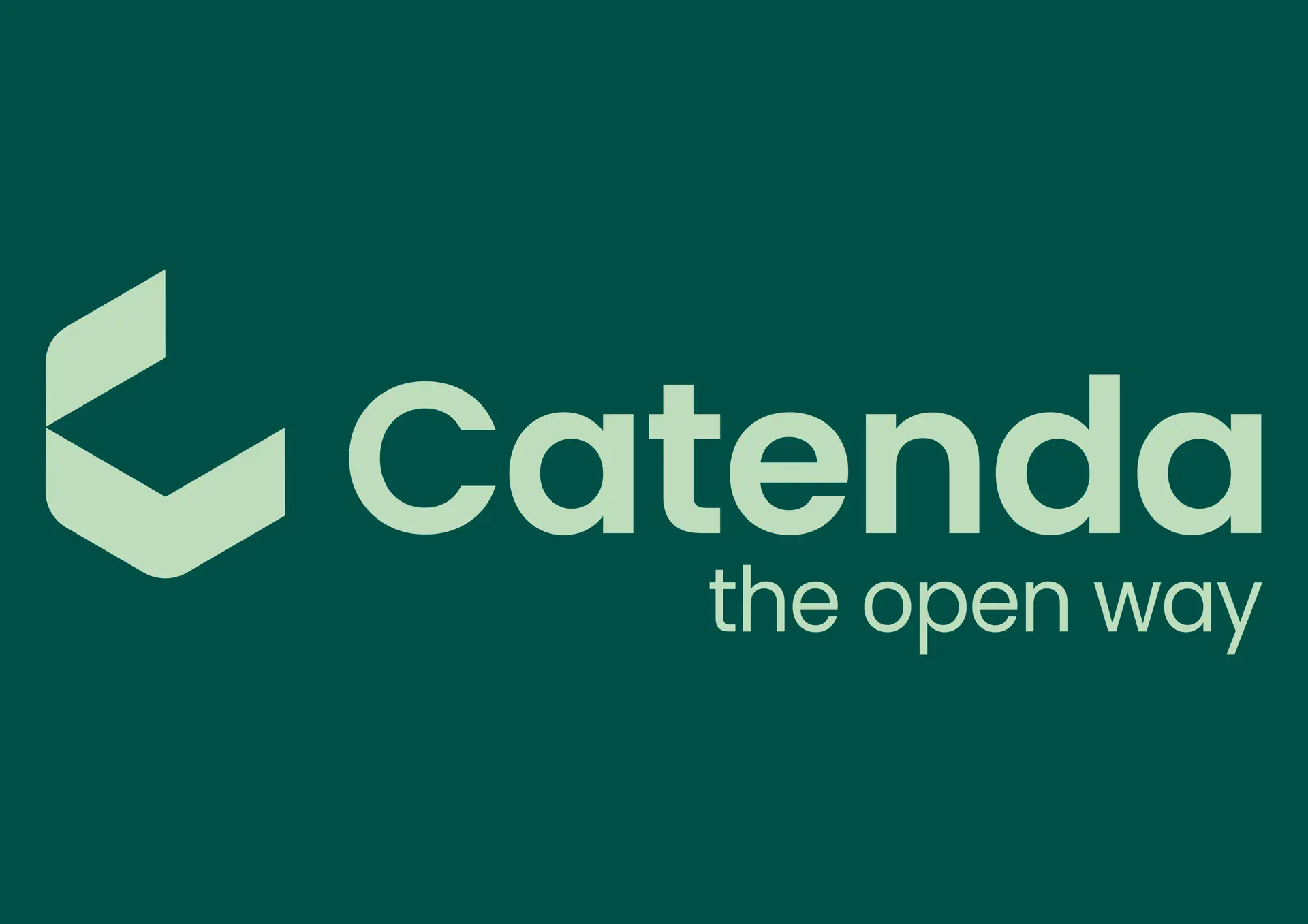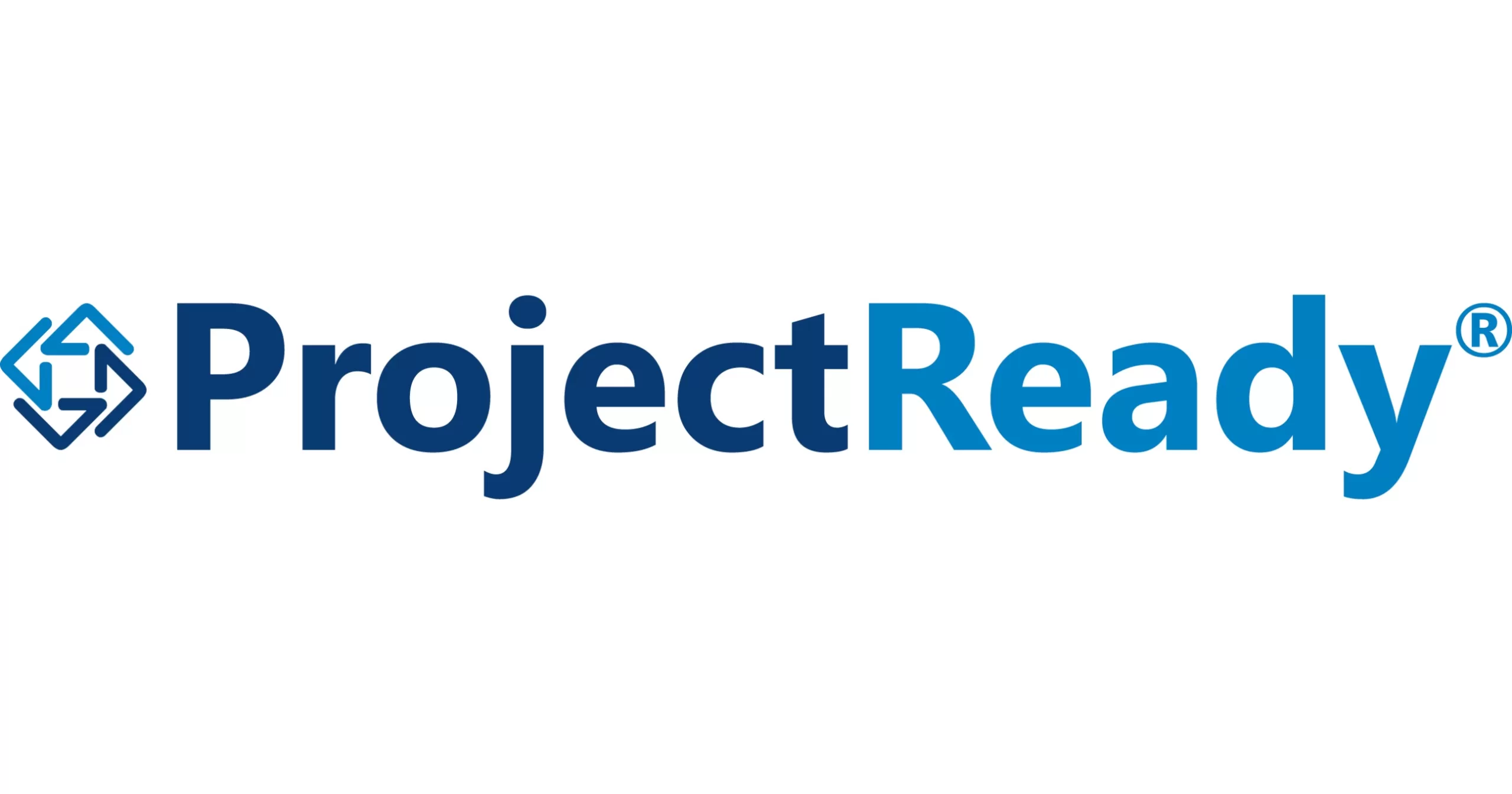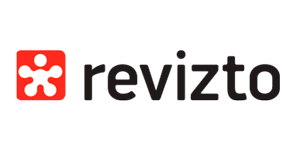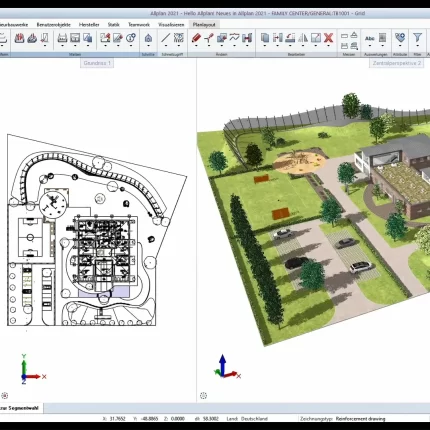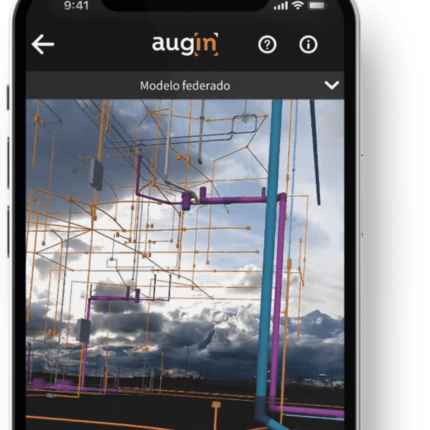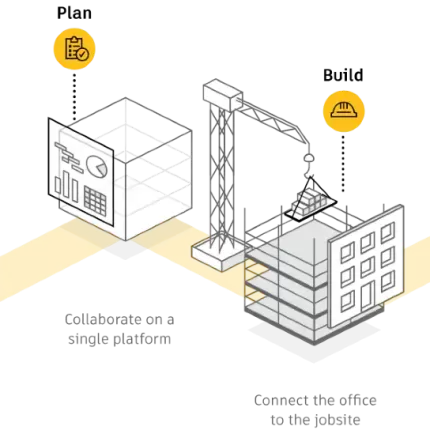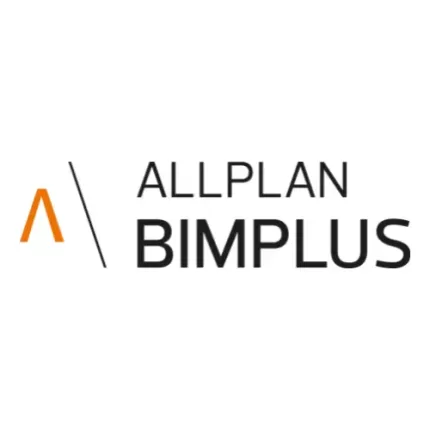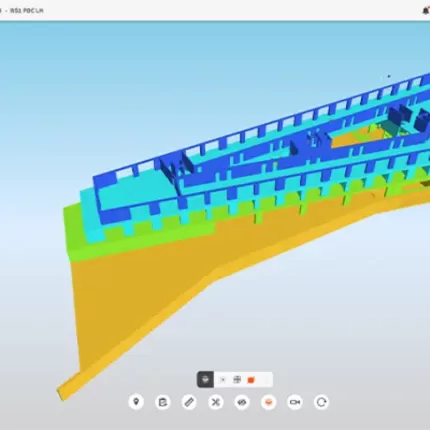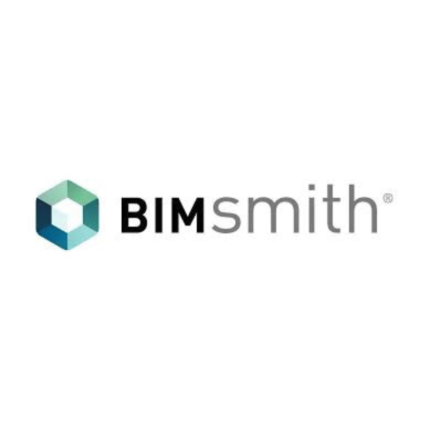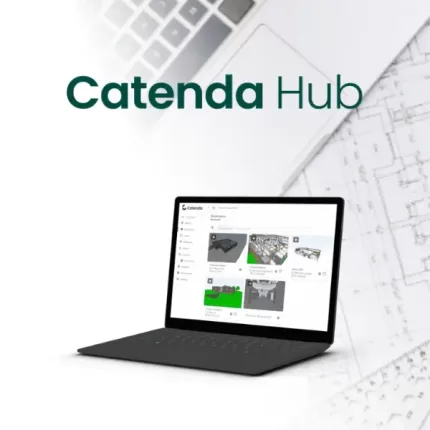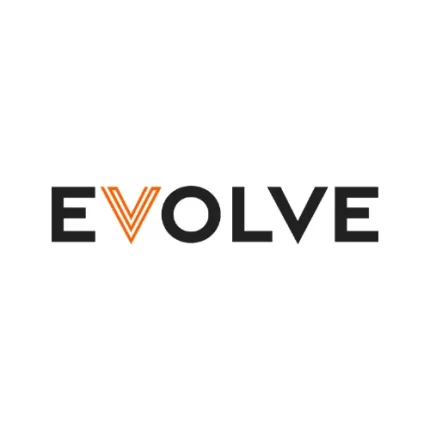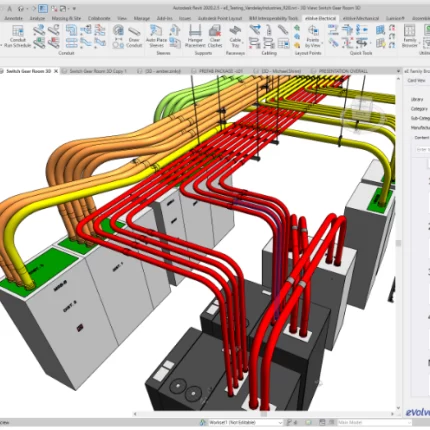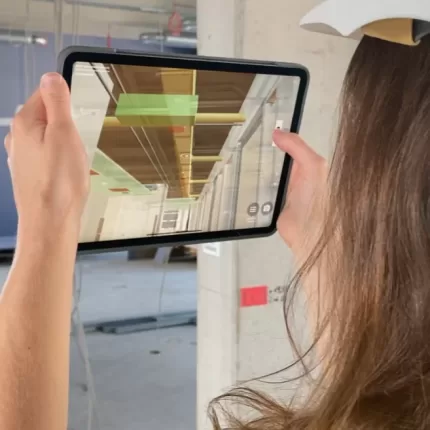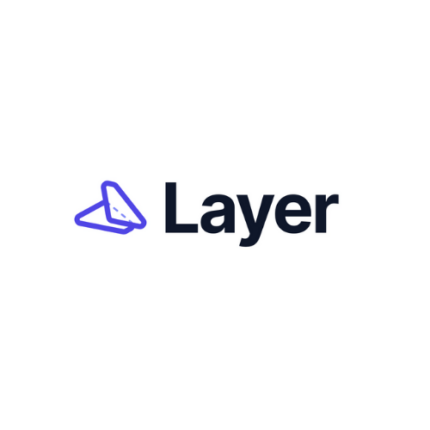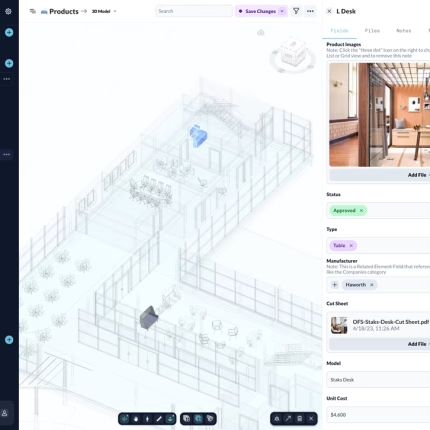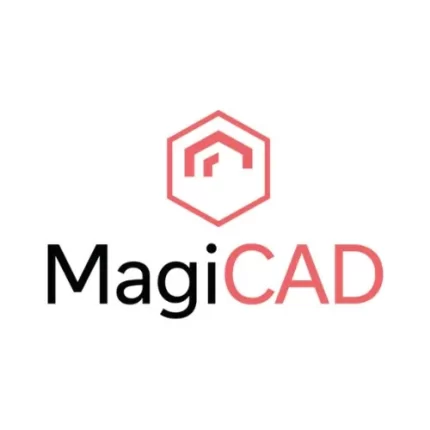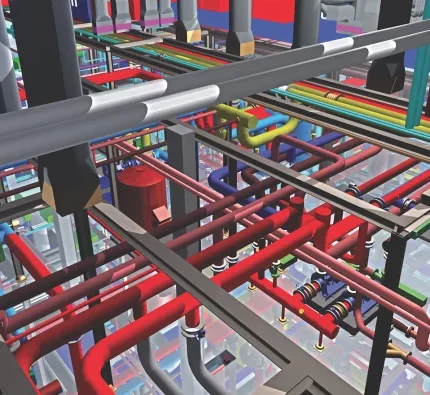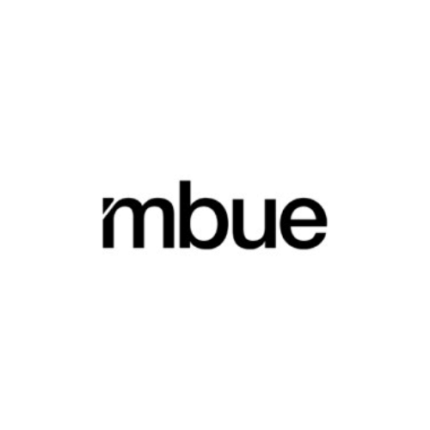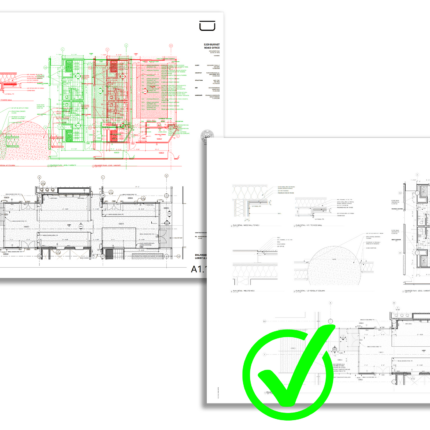Showing 1–12 of 19 results
Augin
The Augin platform places your projects in an immersive collaborative environment. We seek to optimize your communication, with customers and employees, on a day-to-day basis.
CLOUD SERVICE
Seamlessly share your projects with everyone, anywhere.
AUGMENTED REALITY
Ensure a more interactive and realistic format and viewing experience for your project.
SPEED
View and check your projects fluidly, our file format allows large projects to be opened in seconds.
INTERACTION WITH YOUR TEAM
Visualize your project at human scale and together with others in an immersive environment.
Autodesk Construction Cloud
Autodesk Construction Cloud provides best-in-class solutions to unite office and field teams throughout the entire project lifecycle. Connect workflows and collaborate securely from one single source of truth.
Built on a unified platform and common data environment, the products Autodesk Build, Autodesk Takeoff, and Autodesk BIM Collaborate empower general contractors, specialty trades, designers, and owners to work more efficiently while saving time and money.
BIM Content
The concept of aggregating manufacturer BIM content onto a single platform isn’t new. There are many online repositories that make various forms of manufacturer BIM / CAD / 3D content available to designers. Each has their own objectives, feature set and market focus.
The overarching objectives and functionality of BIMcontent.com is the result of our IGS Group team members having previously worked as BIM Managers, Architects and Engineers, and our ongoing strategic alliances with many of the world’s most prominent AECO firms.
BIMplus
Allplan Bimplus is the ultimate open BIM platform for all disciplines to collaborate efficiently in building projects. BIM model data, information, documents, and tasks are managed centrally over the complete building life cycle. Be empowered by:
- Real-time access to projects with any device
- Specialized applications for the building industry
- Open interfaces
Catenda Hub
Catenda Hub is a common data environment (CDE) that helps construction and infrastructure actors to manage their projects. The open standards-based cloud platform allows you to exchange information, schedule, planning, assign issues, and centralize all project data (2D plans, 3D models, documents etc.).
Gamma AR
Augmented Reality for Construction Site Monitoring and Documentation. Explore the future of construction with GAMMA AR
Witness your designs come to life as you explore them in real-time, overlaying them onto the actual construction site. With this level of visualization, you can identify clashes, optimize layouts, and make informed decisions. Take control of your projects like never before and deliver results that exceed expectations
Layer
Layer is a collaborative platform that empowers building teams to capture, organize, and access rich building data within their BIM workflows. It replaces traditional spreadsheets and disorganized files with a centralized system for managing various data types, including room data sheets, surveys, inspections, RFIs, and meeting minutes, all linked directly to the building model.
Layer facilitates real-time collaboration, allowing team members to share data, markups, and files efficiently, while its direct Revit integration streamlines data access and editing. With customizable workflows and mobile accessibility, Layer helps architects, engineers, contractors, and owners improve data management, enhance collaboration, increase efficiency, and reduce errors throughout the building lifecycle.
mbue
mbue uses AI to review architectural drawings and identify any changes, even subtle ones.
This helps architects, engineers, and contractors save time and money by automating the change control process, reducing errors, and minimizing the risk of costly mistakes. It also generates detailed reports of all detected changes, making it easier to track revisions and ensure everyone is on the same page.


