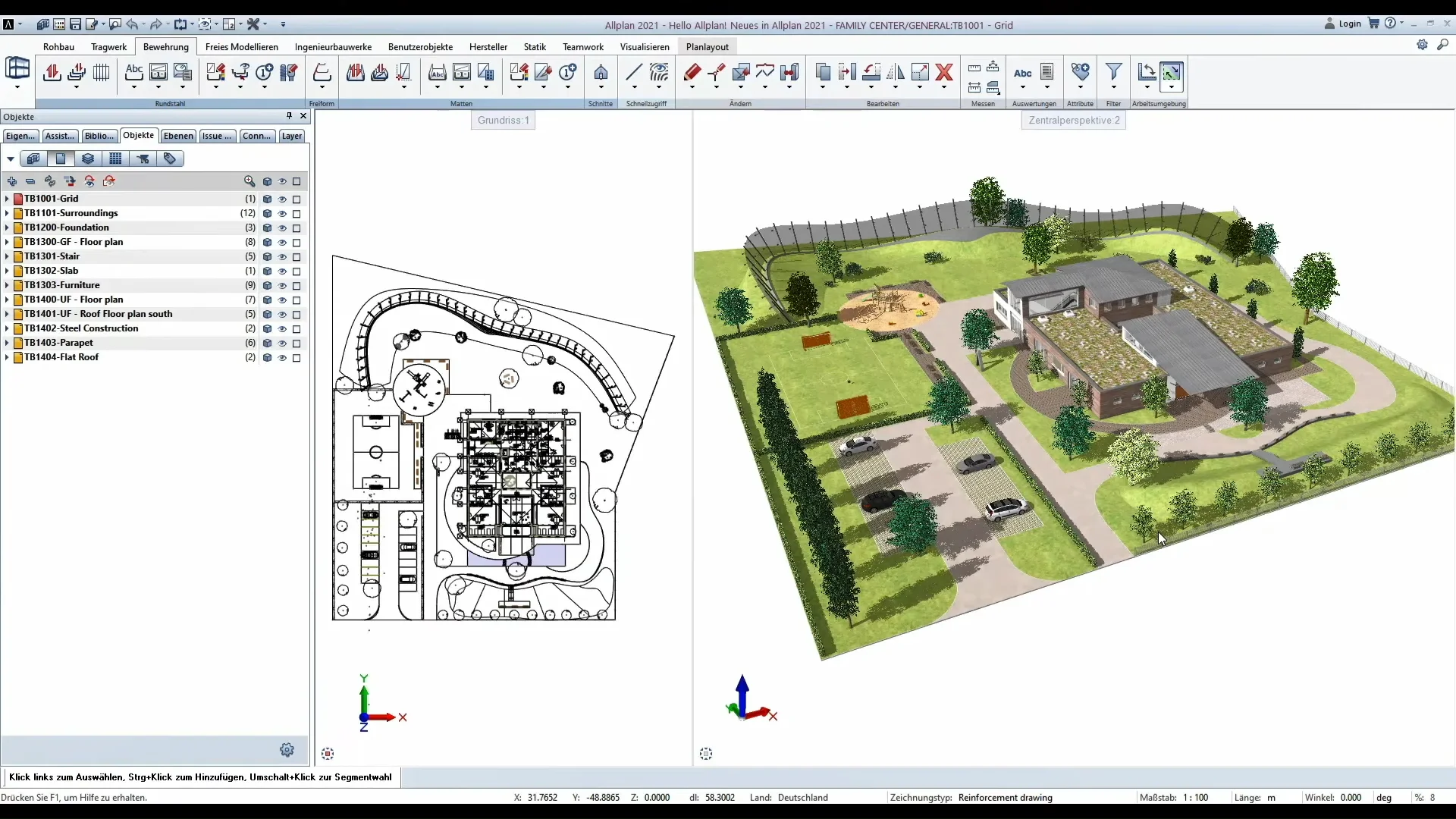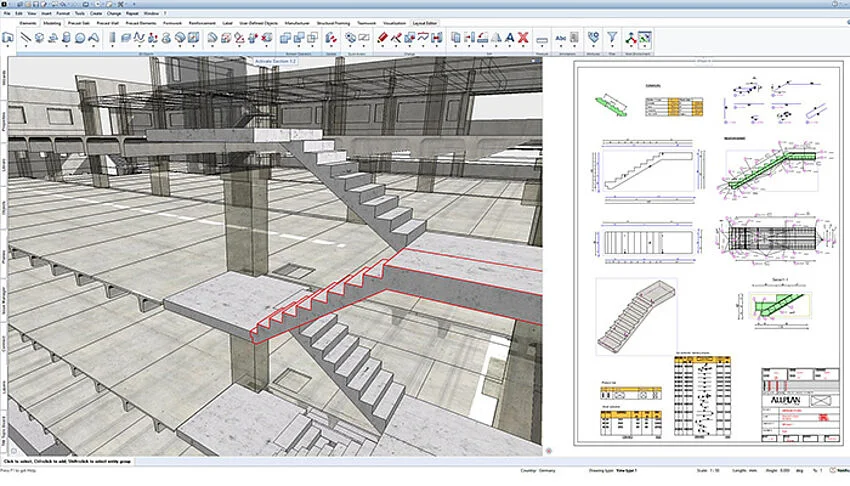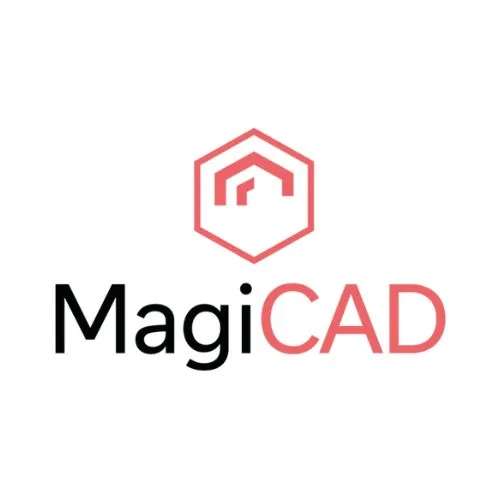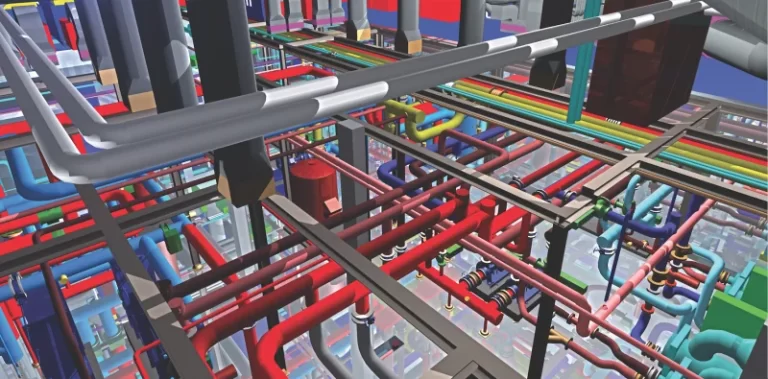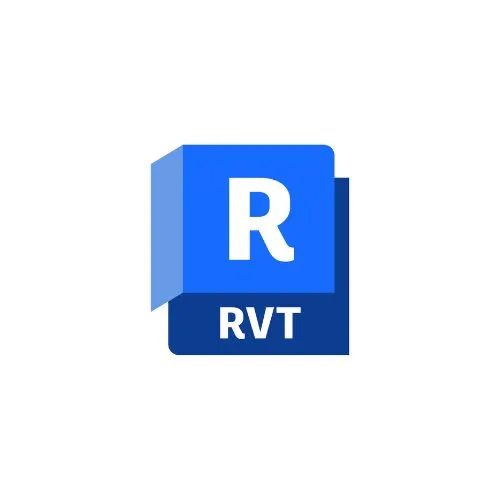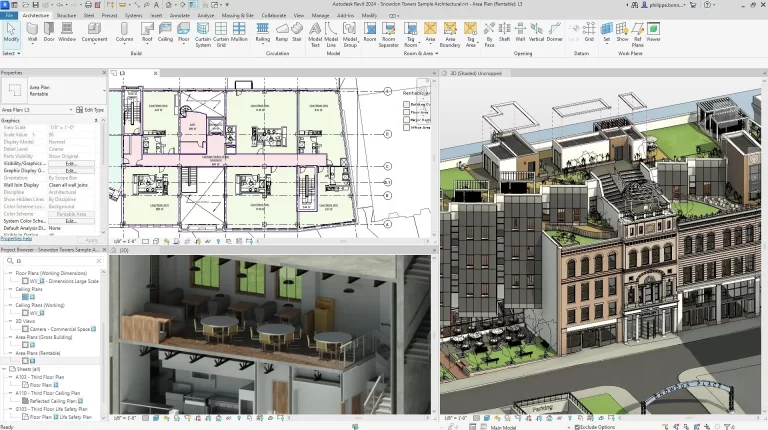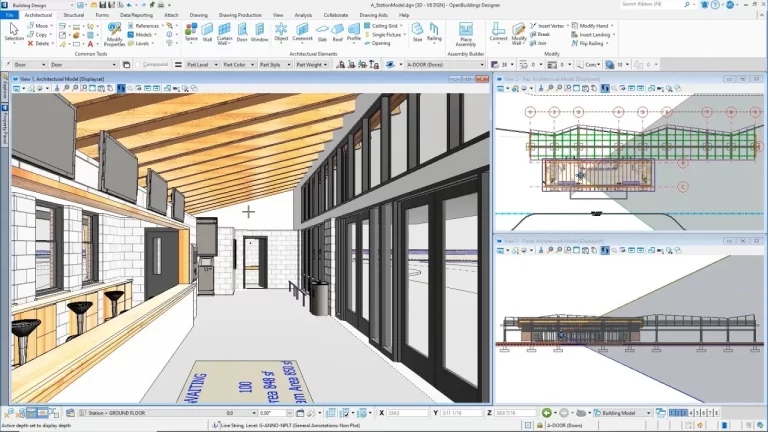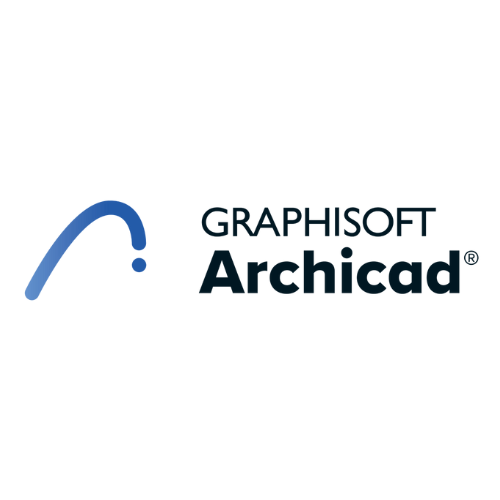Allplan
Categories: 3D Modelling, BIM Authoring
Allplan is a BIM (Building Information Modeling) software developed by Nemetschek Group. It is used by architects, engineers, and construction professionals for designing, modeling, and managing building projects. Allplan offers tools for architectural design, structural engineering, and building services coordination. It enables users to create 3D models, generate 2D drawings, and collaborate with project stakeholders throughout the design and construction process. Allplan aims to streamline workflows, improve project efficiency, and enhance communication and coordination among project teams.
0
People watching this product now!
Key Information
| Discipline | , , |
|---|---|
| Deployment | |
| Project Phase | |
| Free Trial |
Demo |
What is ALLPLAN used for?
Allplan is a BIM (Building Information Modeling) software designed for a wide range of AEC (Architecture, Engineering, and Construction) professionals. Here's a breakdown of its key functionalities:
Interdisciplinary BIM:
Unlike some BIM software with a specific focus, Allplan caters to various disciplines within AEC. Architects, structural and MEP engineers, and civil engineers can all use Allplan for their respective tasks within the same project model.
3D Modeling:
Allplan allows users to create and edit detailed 3D models of buildings, including architectural elements, structural components, and MEP systems. This model serves as a central source of information for the entire project team.
Integrated Workflows:
The software offers tools and functionalities optimized for each discipline, allowing architects, engineers, and other specialists to work efficiently within their specific workflows. Yet, everything integrates seamlessly within the central BIM model, facilitating collaboration.
Enhanced Design and Visualization:
Allplan provides tools for creating realistic renderings and virtual tours, helping with design communication and stakeholder engagement.
Construction Documentation:
Similar to other BIM software, Allplan allows for automatic generation of construction documents like floor plans, sections, and elevations directly from the 3D model, saving time and reducing errors.
Overall, Allplan positions itself as a one-stop shop for BIM workflows in AEC projects. It empowers various disciplines to collaborate effectively using a central 3D model, streamlining the design, documentation, and construction processes.
About ALLPLAN
ALLPLAN focuses on the delivery of building and infrastructure projects with an emphasis on equipping customers to increase efficiency in Design to Build workflows.
As part of the Nemetschek Group, ALLPLAN is a global provider of BIM design software for the AEC industry.
We address the entire “Design to Build” process from first concept to final detailed design for prefabrication and construction.
Parent Company
Nemetschek
Year Founded
Launched 1981 (Allplan)
Employees
501-1,000
HQ Location
Munich, Bavaria
Alternative Products
MagiCAD
MagiCAD is a software solution primarily used in the building services industry, particularly for mechanical, electrical, and plumbing (MEP) design and engineering. MagiCAD offers tools and modules for various aspects of MEP design, including HVAC (heating, ventilation, and air conditioning), piping, electrical systems, and plumbing. It allows engineers and designers to create detailed 3D models of building services systems, analyze performance, and generate accurate documentation such as drawings, calculations, and bills of materials.
SketchUp
SketchUp is a 3D modeling software widely used in architecture, interior design, landscape architecture, and related fields.It allows users to create 3D models of buildings, interiors, furniture, landscapes, and other objects using a combination of drawing tools, push-pull modeling, and a vast library of pre-made components.
Revit
Revit is a Building Information Modeling (BIM) software developed by Autodesk. It's widely used in the architecture, engineering, and construction (AEC) industry for designing and documenting building projects. Revit allows users to create 3D models of buildings and their components, such as walls, floors, roofs, and structural elements.
OpenBuildings Designer
OpenBuildings Designer (formerly AECOsim Building Designer) is a comprehensive Building Information Modeling (BIM) software developed by Bentley Systems. It empowers architects, engineers (structural, mechanical, electrical,) and construction professionals to collaboratively design, analyze, and document buildings of various sizes and complexities. OpenBuildings Designer provides a unified environment for 3D modeling, clash detection, construction documentation generation, computational design, energy modeling, and facilitates data-driven decision-making throughout the building lifecycle.
ArchiCad
ARCHICAD is a Building Information Modeling (BIM) software developed by GRAPHISOFT, a subsidiary of Nemetschek Group. ARCHICAD is widely used in the AEC industry for designing and documenting building projects. ARCHICAD enables users to create 3D models of buildings and their components, allowing for accurate visualization and simulation of architectural designs





