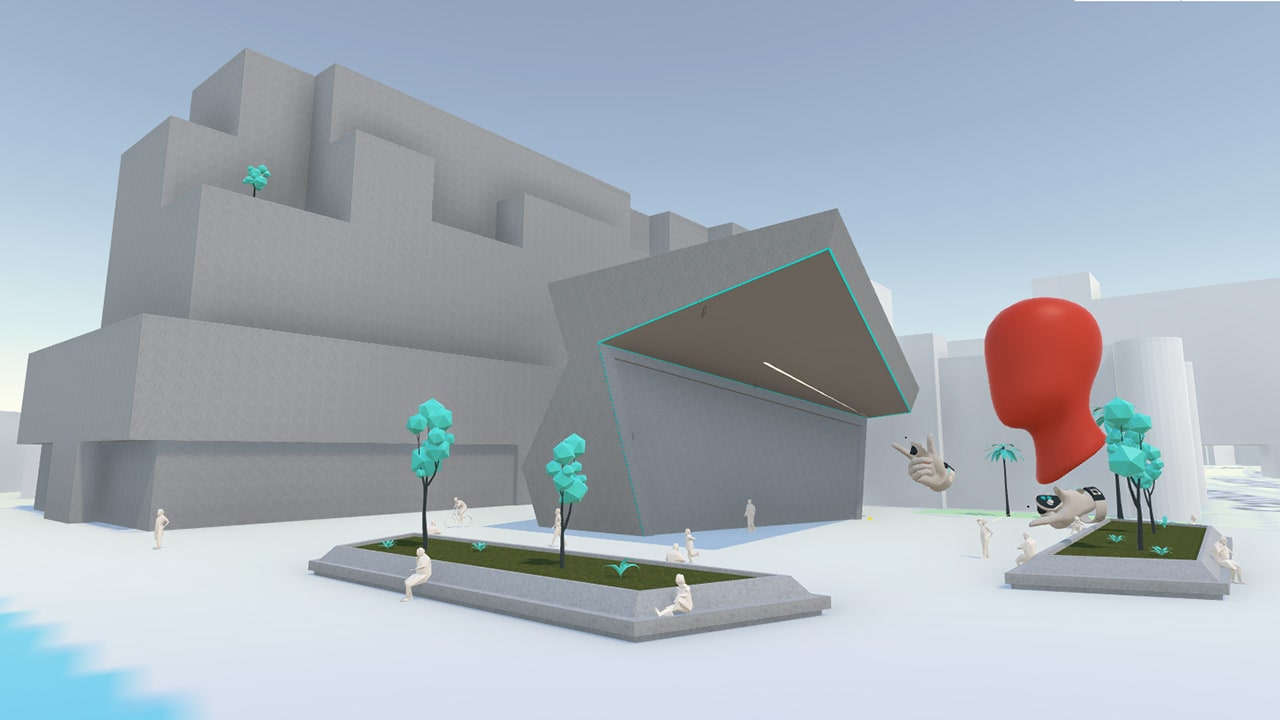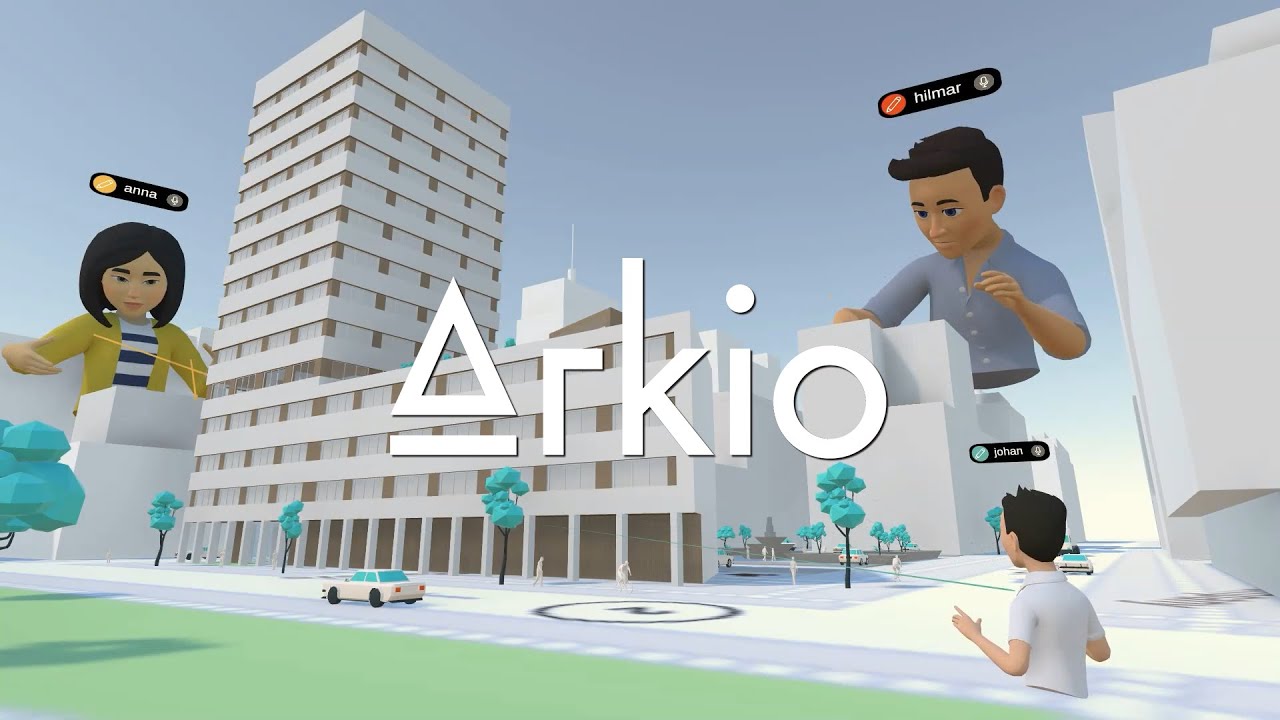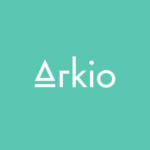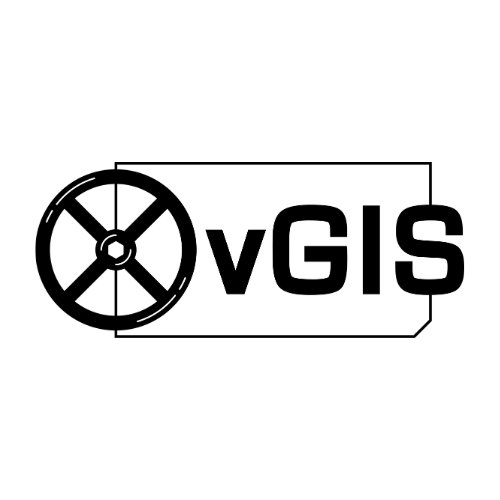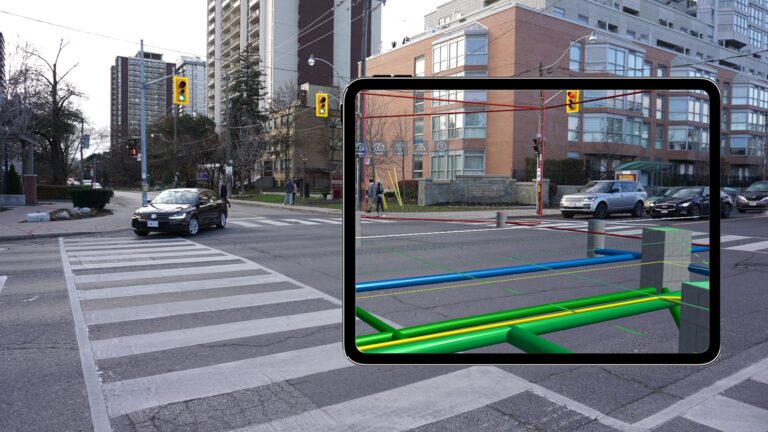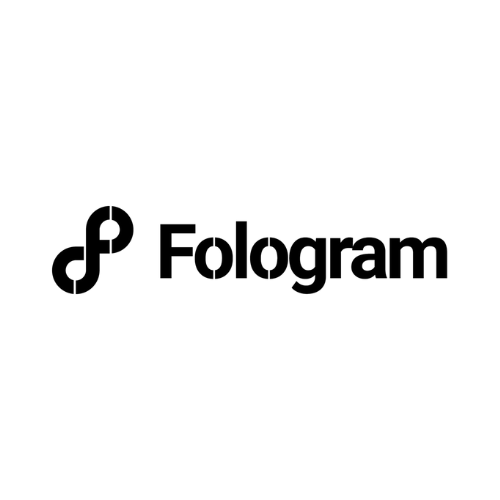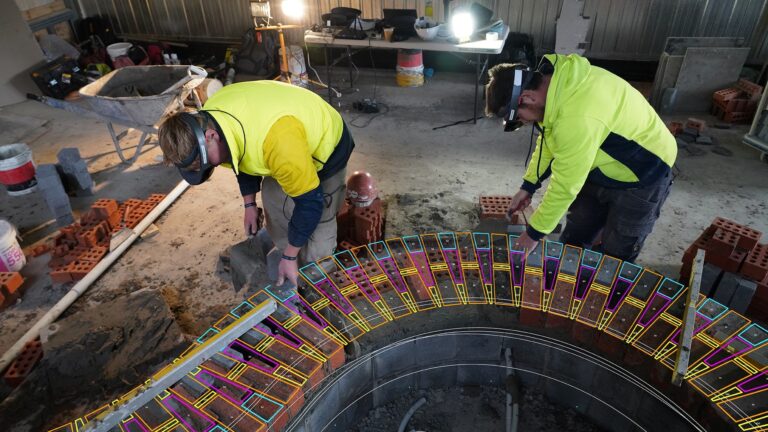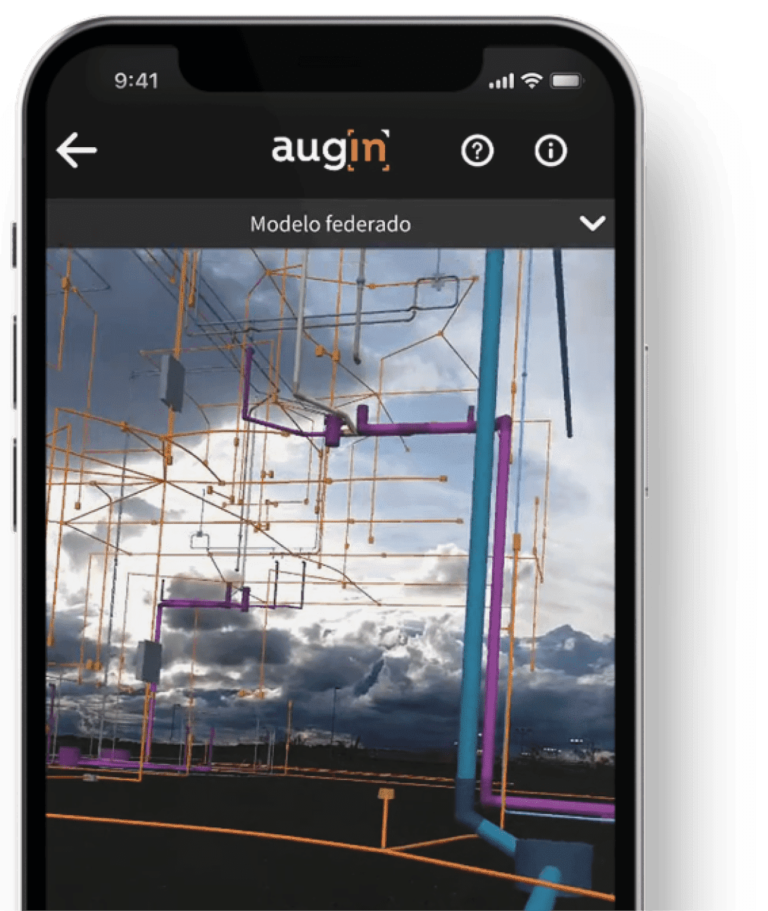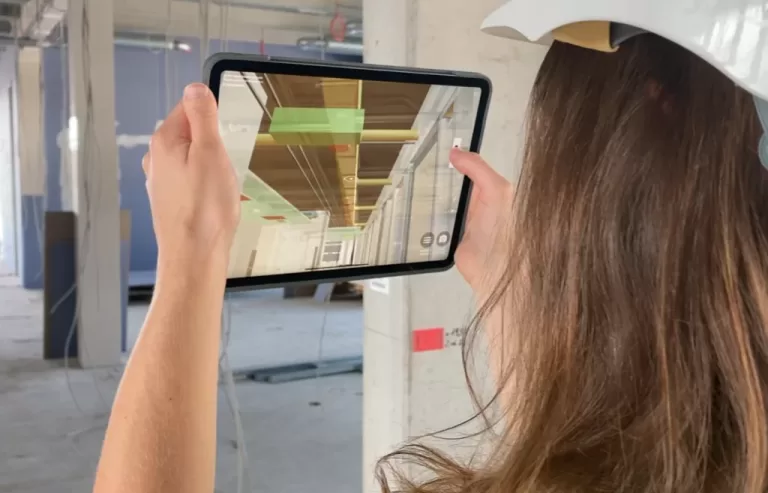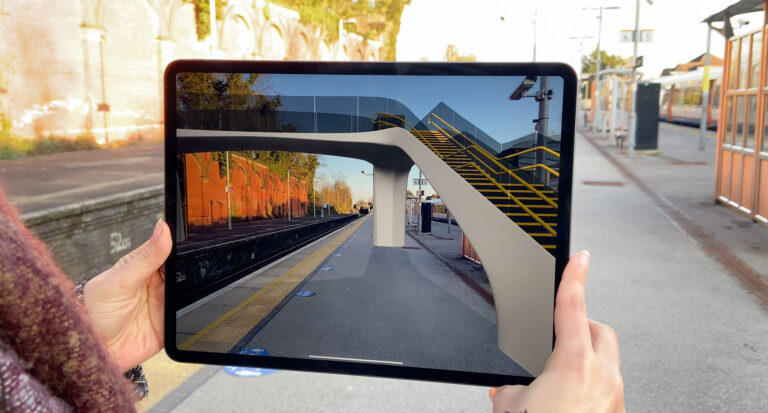Arkio
Categories: Augmented Reality (AR), Virtual reality
Arkio is a collaborative spatial design tool that offers a unique blend of virtual reality (VR), augmented reality (AR), and traditional desktop/mobile interfaces. It provides a platform for architects, designers, and stakeholders to quickly sketch out ideas in 3D, iterate on designs within an immersive environment, and review models at human scale. Arkio works with popular 3D modeling tools like Revit, SketchUp, Rhino, and BIM 360, allowing easy import/export of models. The focus is on speed, flexibility, and collaborative design exploration across a range of devices.expand_more
1
People watching this product now!
Key Information
| Discipline | |
|---|---|
| Deployment | , , , |
| Project Phase | |
| Free Trial |
Yes – 2 Weeks |
| Vendor | |
| Integrations |
BIM 360 ,GLB ,OBJ ,Revit ,Rhino ,SketchUp ,Unity |
What is Arkio used for?
Arkio.is is a collaborative design tool used in architecture, focusing on the early stages of design and bringing those initial ideas to life in a virtual environment. Here's a breakdown of its key functionalities:
VR-powered Design Sketching:
Arkio allows architects and designers to create architectural models directly in virtual reality using intuitive hand-tracking controls. This enables a natural and immersive way to explore design concepts in 3D space, sculpting forms and manipulating building elements freely.
Collaborative Design Sessions:
Arkio facilitates real-time collaboration between design teams, regardless of their physical location. Users can join design sessions through VR headsets, desktops, or mobile devices, allowing for shared virtual design workshops and brainstorming sessions.
Integration with Existing Workflows:
Arkio integrates with popular BIM (Building Information Modeling) software like Revit, SketchUp, and Rhino through plugins. This allows users to import existing 2D models or basic concepts and refine them within the VR environment. Additionally, Arkio offers integration with BIM 360, a common data environment platform, enabling a smooth exchange of project data throughout the design process.
How much is Arkio?
Arkio uses a subscription model with various tiers based on the features you need.
They offer Free, Plus, Pro and Enterprise plans.
You can view their pricing plans directly on their website: https://www.arkio.is/pricing/
Alternative Products
vGIS
vGIS is a software company that provides an augmented reality (AR) platform designed for the AEC (Architecture, Engineering, Construction) industry and utilities sectors.expand_more Their platform seamlessly integrates 2D GIS, 3D BIM, and reality capture data into a unified AR environment.expand_more This allows users to visualize complex designs, infrastructure models, and as-built data overlaid onto the real world with centimeter-level accuracy.expand_more vGIS aims to streamline decision-making, improve coordination, reduce errors on-site, and enhance communication between stakeholders throughout the project lifecycle.expand_more
Fologram
Fologram is a mixed reality software platform designed specifically for the Architecture, Engineering, and Construction (AEC) industries.expand_more It bridges the gap between digital models (primarily in Rhino and Grasshopper) and the physical construction site.expand_more Fologram allows users to stream 3D models directly to devices like the Microsoft HoloLens, visualizing designs at scale on-site, providing step-by-step fabrication instructions, and facilitating model coordination.expand_more This aims to streamline communication, improve accuracy, and reduce rework in the construction process.expand_more
Augin
The Augin platform places your projects in an immersive collaborative environment. We seek to optimize your communication, with customers and employees, on a day-to-day basis.
CLOUD SERVICE
Seamlessly share your projects with everyone, anywhere.
AUGMENTED REALITY
Ensure a more interactive and realistic format and viewing experience for your project.
SPEED
View and check your projects fluidly, our file format allows large projects to be opened in seconds.
INTERACTION WITH YOUR TEAM
Visualize your project at human scale and together with others in an immersive environment.
Gamma AR
Augmented Reality for Construction Site Monitoring and Documentation. Explore the future of construction with GAMMA AR
Witness your designs come to life as you explore them in real-time, overlaying them onto the actual construction site. With this level of visualization, you can identify clashes, optimize layouts, and make informed decisions. Take control of your projects like never before and deliver results that exceed expectations
ARki
ARki is an augmented reality (AR) platform designed to help architects, designers, and engineers visualize 3D projects in real-world environments. It allows users to import 3D models from common design software, place those models at scale in the physical world using their mobile device, share design iterations with others, and collaborate in real-time on design ideas.





