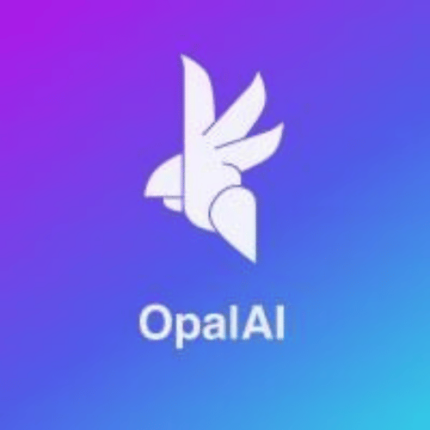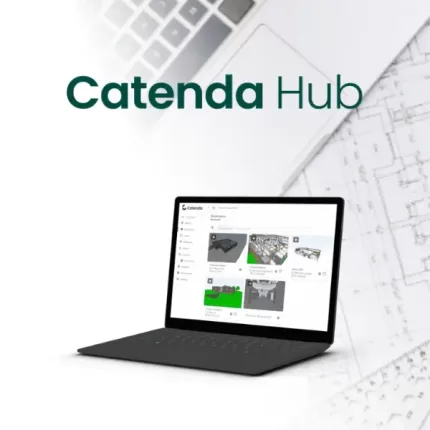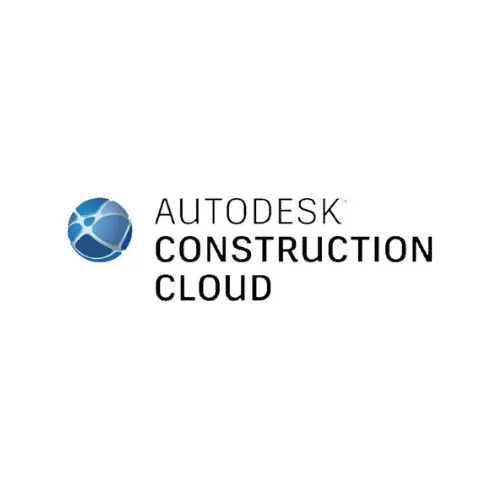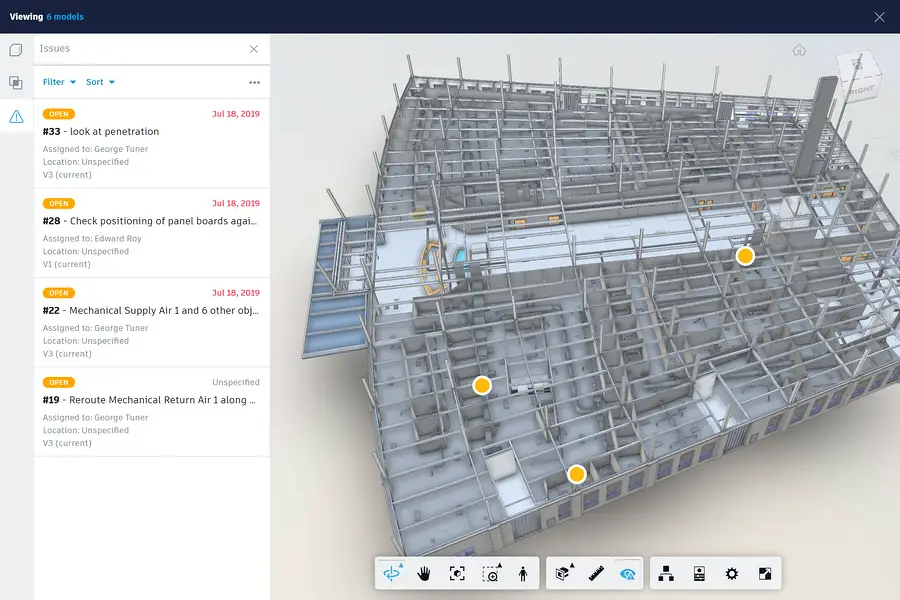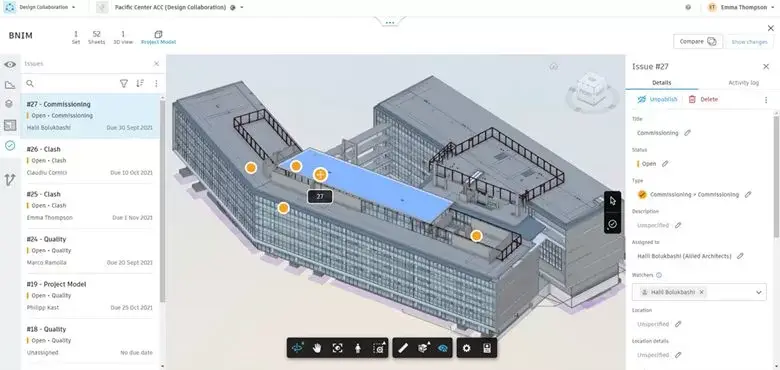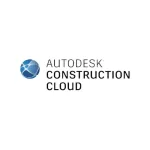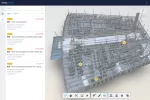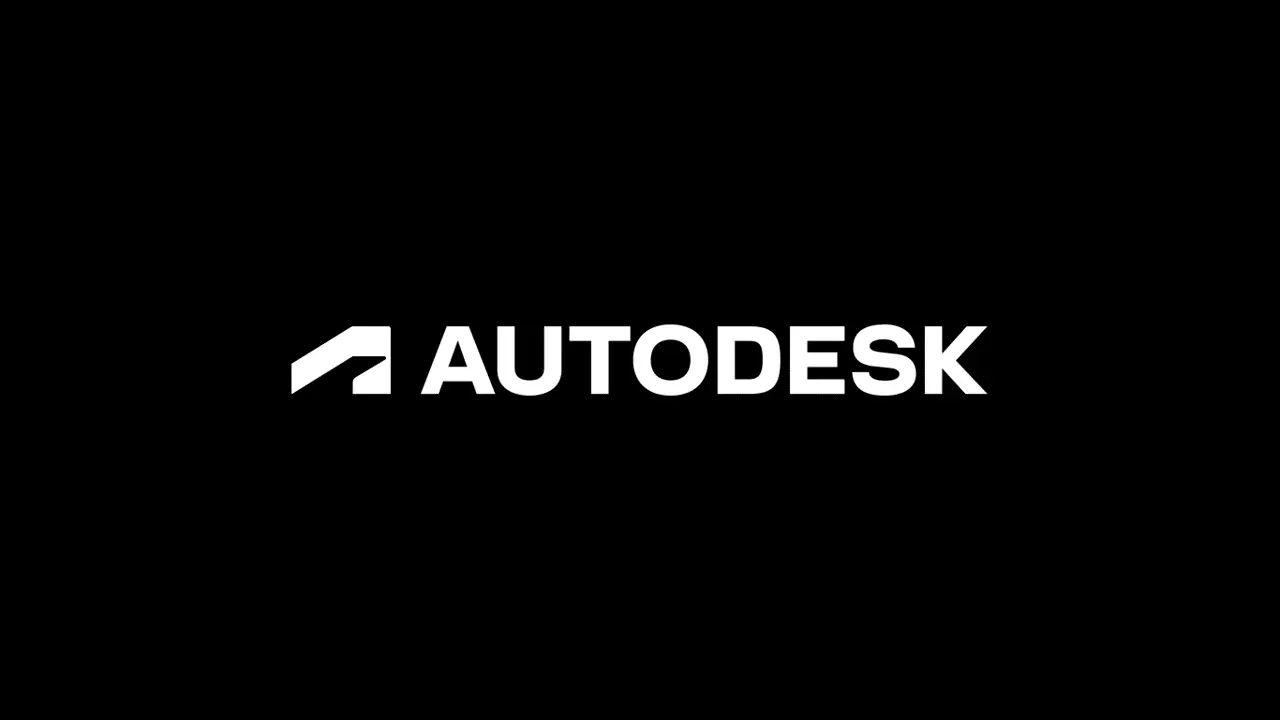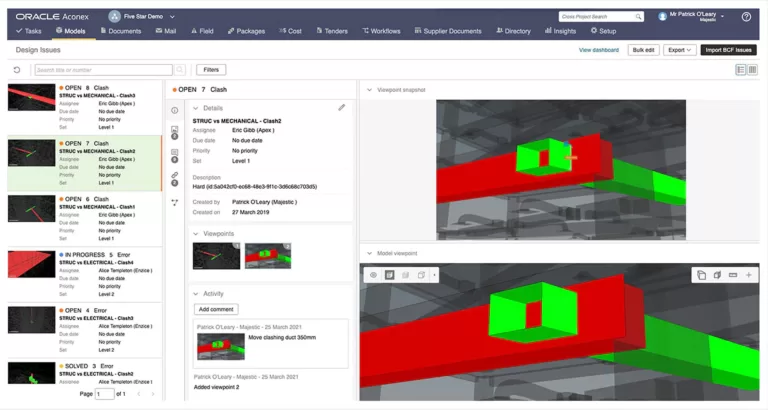Category: Common Data Environment (CDE)
Capterra Rating: (4.3)
Autodesk Construction Cloud provides best-in-class solutions to unite office and field teams throughout the entire project lifecycle. Connect workflows and collaborate securely from one single source of truth.
Built on a unified platform and common data environment, the products Autodesk Build, Autodesk Takeoff, and Autodesk BIM Collaborate empower general contractors, specialty trades, designers, and owners to work more efficiently while saving time and money.
0
People watching this product now!
Key Information
| Discipline | , , , , |
|---|---|
| Deployment | , |
| Project Phase | , |
| Free Trial |
Demo |
| Vendor |
What is Autodesk Construction Cloud used for?
Autodesk Construction Cloud provides best-in-class solutions to unite office and field teams throughout the entire project lifecycle. Connect workflows and collaborate securely from one single source of truth.
Built on a unified platform and common data environment, the products Autodesk Build, Autodesk Takeoff, and Autodesk BIM Collaborate empower general contractors, specialty trades, designers, and owners to work more efficiently while saving time and money
Features
Connect workflows, teams and data at every stage of construction.
Bring every project team together from design to turnover on a single construction software solution. Connect workflows and collaborate securely from a single source of truth.
Build
- Comprehensive site and project management software that delivers a broad, deep and connected set of tools for builders.
Takeoff
- Perform accurate 2D takeoffs and generate automated quantities from 3D models in a single online solution.
BIM Collaborate
- Connect decision makers and construction teams to manage design reviews and automate model coordination with trades. Improve design quality and constructability from the office to the site.
Docs
- Centralised document management solution that acts as a single source of truth across the project lifecycle for all project teams.
Visualization
- The powerful 3D viewer available in Catenda Hub (previously Bimsync) allows everyone involved in a project to view the models and collaborate. Combine our high performance 3D viewer with auto-generated 2D floor plans to get a full overview of all of the models in your projects.
Enrich your models
- The CDE Catenda Hub gathers all the data of a project. Add relevant information to your models, taking measurements, making cuts and coloring objects. To collaborate more effectively, link documents and data to your virtual asset with a single click, creating a true digital twin.
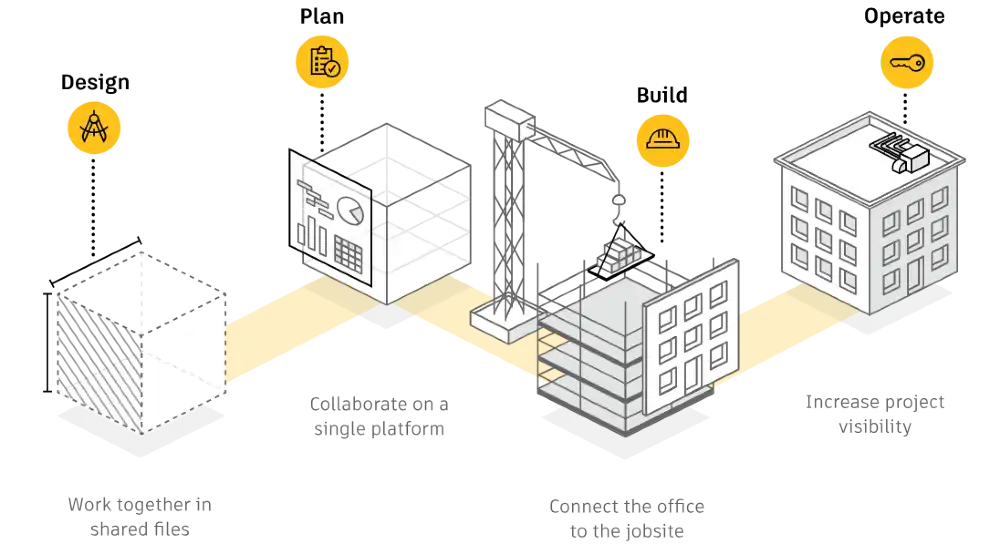
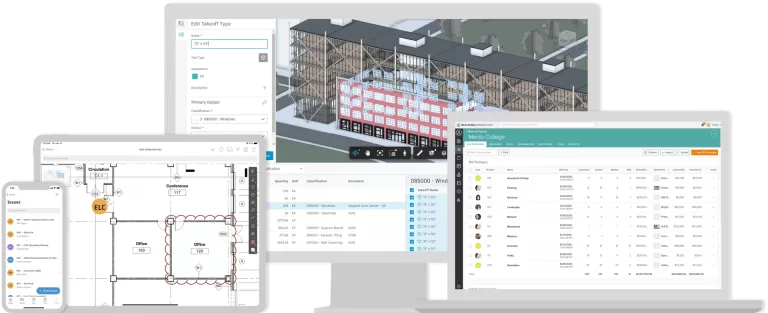
Video
About Autodesk
Autodesk is a global leader in software for architects, builders, engineers, designers, manufacturers, 3D artists and production teams. Our design and make technology spans a wide range of industries to empower innovators everywhere to solve challenges big and small. |
Year Founded
1982
Employees
10,000+
HQ Location
San Francisco, CA
Alternative Products
Aconex
Owners and delivery teams trust Oracle Aconex for visibility, control, reduced risk, and connected teams. Drive efficiency in design and construction coordination, project controls and cost management, document management, and field management. Get fast time to value with construction management software that is easy to use and deploys in days.
Agave
Agave API provides construction software developers with the tools to build data integrations between their applications and other industry-standard software platforms. Essentially, it acts as a bridge or translator that allows construction software to "talk" to each other more seamlessly, promoting improved data flow between project management tools, bidding software, BIM, etc.
Allplan
Allplan is a BIM (Building Information Modeling) software developed by Nemetschek Group. It is used by architects, engineers, and construction professionals for designing, modeling, and managing building projects. Allplan offers tools for architectural design, structural engineering, and building services coordination. It enables users to create 3D models, generate 2D drawings, and collaborate with project stakeholders throughout the design and construction process. Allplan aims to streamline workflows, improve project efficiency, and enhance communication and coordination among project teams.


