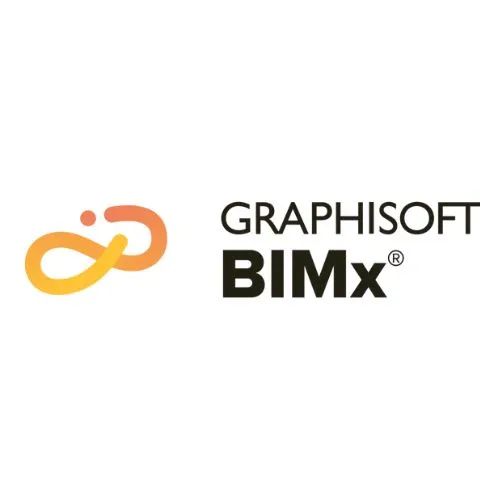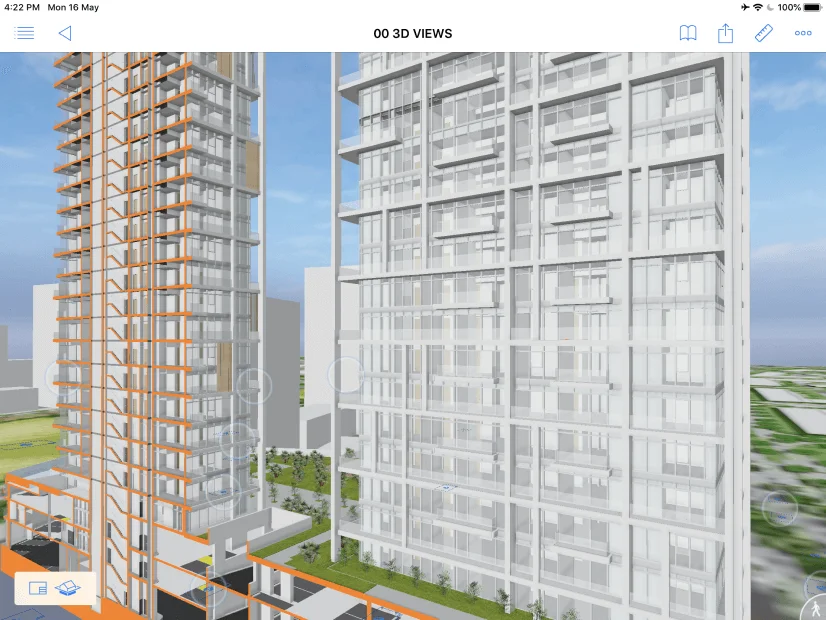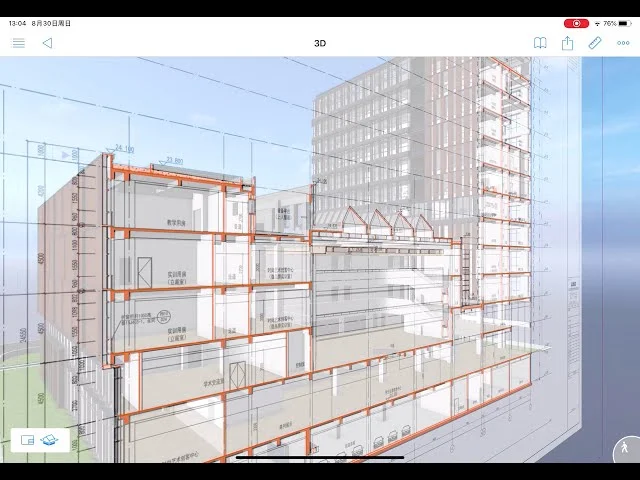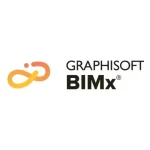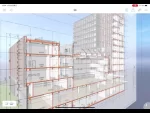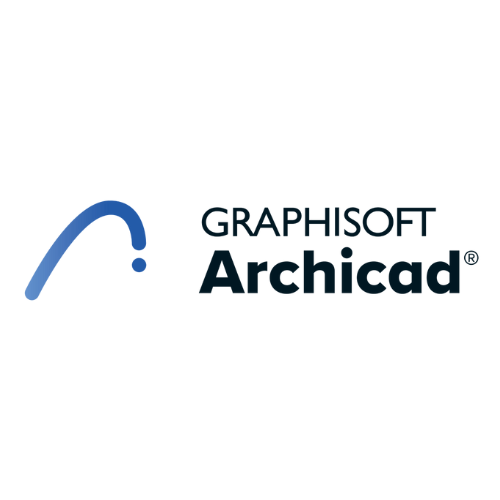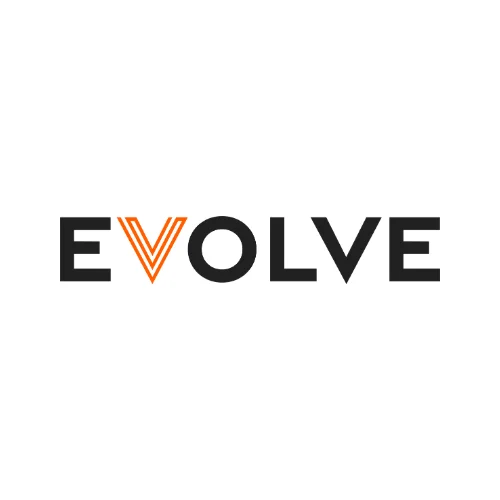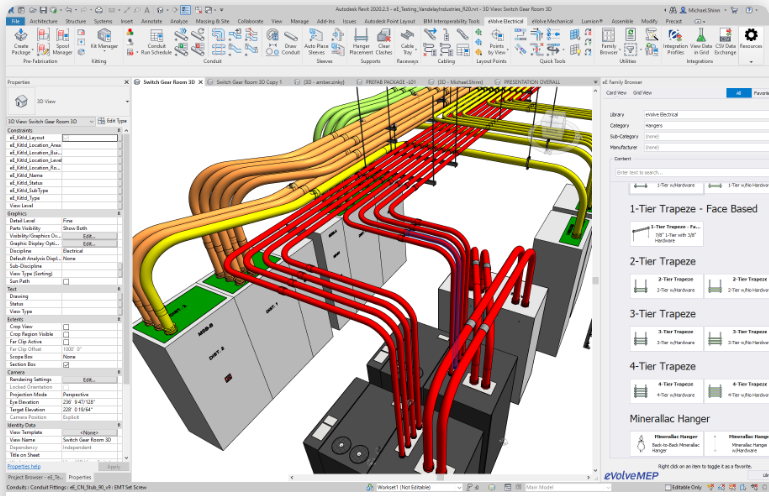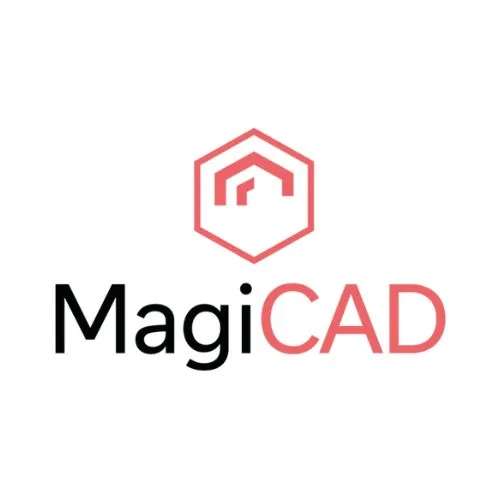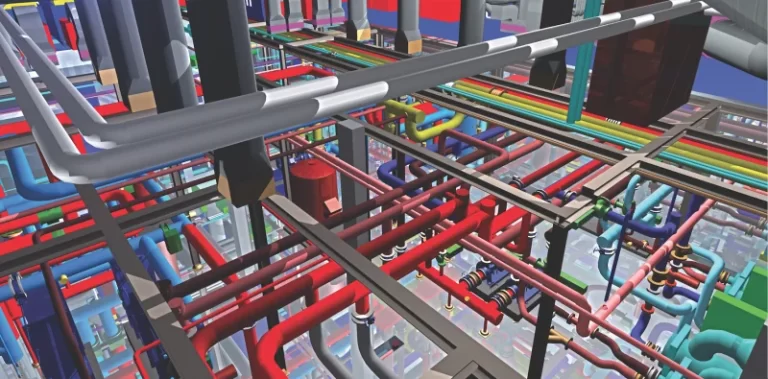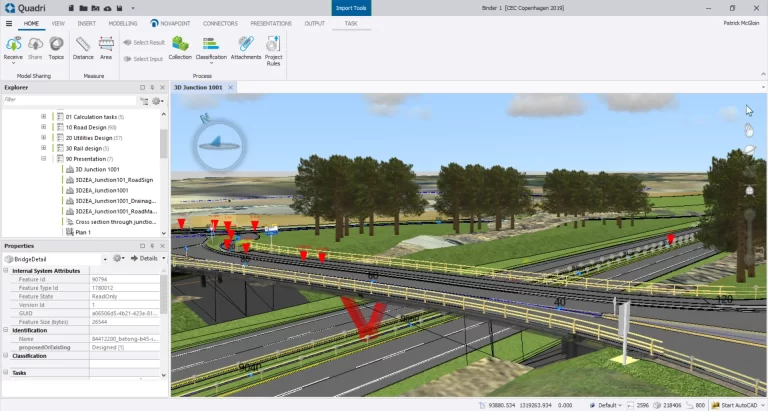BIMx
Category: Model Viewer
BIMx is a software suite from Graphisoft that provides tools for viewing, presenting, and collaborating on Building Information Models (BIM) created in ArchiCAD. It includes desktop applications, mobile apps (iOS/Android), and a web viewer, allowing both design professionals and non-technical users to interact with 3D models, access embedded project data, create hyper-realistic presentations, and navigate BIM models in a game-like environment.
0
People watching this product now!
Key Information
| Discipline | |
|---|---|
| Deployment | , , , , |
| Project Phase | |
| Free Trial |
N/A |
| Vendor | |
| Integrations |
ArchiCAD |
What is BIMx used for?
BIMx, developed by Graphisoft, bridges the gap between design software and project stakeholders by offering a user-friendly way to interact with Building Information Models (BIM). Here's a breakdown of its key functionalities:
BIM Model Viewing and Navigation:
BIMx allows users to explore 3D models of buildings in an interactive way, similar to a first-person shooter video game. This provides a more intuitive understanding of the design compared to traditional 2D drawings.
Enhanced Communication and Collaboration:
BIMx facilitates communication between design teams and project stakeholders. Users can add comments, markup elements within the model, and share hyper-realistic presentations to improve communication and decision-making.
Data Access and Exploration:
BIMx allows users to access information embedded within the BIM model, such as material specifications, object properties, and project schedules. This fosters a deeper understanding of the design intent and facilitates informed decision-making.
Here are some specific examples of how BIMx can be used in AEC (Architecture, Engineering, Construction) projects:
Design Reviews and Presentations:
Architects can use BIMx to create compelling visualizations of their designs for client presentations, stakeholder feedback sessions, and design team reviews.
Facility Management:
Facility managers can access BIMx to understand the building's layout, locate MEP (Mechanical, Electrical, Plumbing) components, and plan maintenance activities efficiently.
Overall, BIMx is a valuable tool for anyone involved in the AEC industry as it simplifies BIM communication, enhances collaboration, and improves overall project understanding across all stakeholders.
How much is BIMPlus?
Graphisoft BIMx is Free
Alternative Products
Allplan
Allplan is a BIM (Building Information Modeling) software developed by Nemetschek Group. It is used by architects, engineers, and construction professionals for designing, modeling, and managing building projects. Allplan offers tools for architectural design, structural engineering, and building services coordination. It enables users to create 3D models, generate 2D drawings, and collaborate with project stakeholders throughout the design and construction process. Allplan aims to streamline workflows, improve project efficiency, and enhance communication and coordination among project teams.
ArchiCad
ARCHICAD is a Building Information Modeling (BIM) software developed by GRAPHISOFT, a subsidiary of Nemetschek Group. ARCHICAD is widely used in the AEC industry for designing and documenting building projects. ARCHICAD enables users to create 3D models of buildings and their components, allowing for accurate visualization and simulation of architectural designs
eVolve MEP
eVolve MEP is a software solution specifically designed for mechanical, electrical, and plumbing (MEP) engineers in the construction industry. It streamlines the creation of 3D MEP models within Autodesk Revit, providing intelligent design tools, automating standard and repetitive tasks, and facilitating the generation of fabrication-ready content and construction documentation.
MagiCAD
MagiCAD is a software solution primarily used in the building services industry, particularly for mechanical, electrical, and plumbing (MEP) design and engineering. MagiCAD offers tools and modules for various aspects of MEP design, including HVAC (heating, ventilation, and air conditioning), piping, electrical systems, and plumbing. It allows engineers and designers to create detailed 3D models of building services systems, analyze performance, and generate accurate documentation such as drawings, calculations, and bills of materials.
NovaPoint
Novapoint is a software suite developed by Trimble Solutions Corporation, primarily used in the civil engineering and infrastructure industries. Novapoint offers a range of tools and modules for various aspects of road and railway design, as well as for urban planning and land development projects. Novapoint includes modules for tasks such as road and highway design, terrain modeling, drainage design, and traffic analysis. It allows engineers and designers to create detailed 3D models of infrastructure projects, analyze design alternatives, and optimize designs for factors such as safety, efficiency, and sustainability.
One of the key features of Novapoint is its integration with other software platforms and industry standards. It supports interoperability with BIM (Building Information Modeling) workflows, enabling seamless collaboration with other design disciplines and software platforms. Novapoint also integrates with GIS (Geographic Information Systems) data, allowing users to incorporate geospatial information into their designs.




