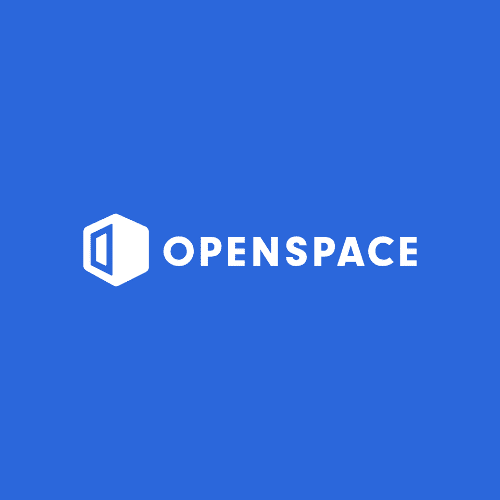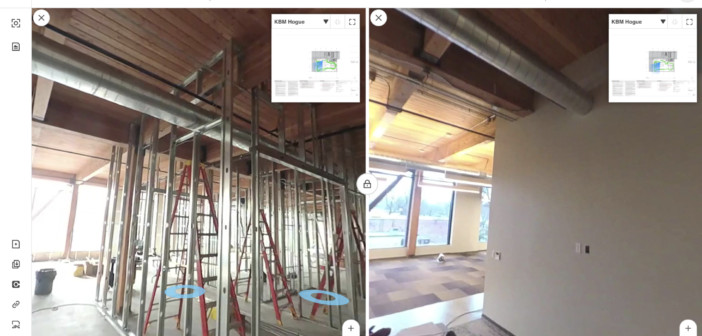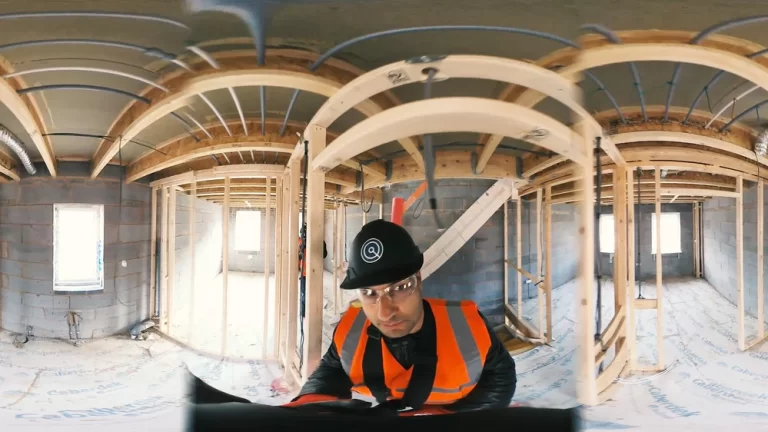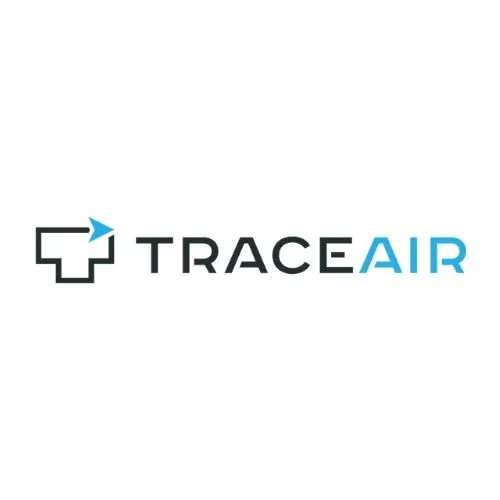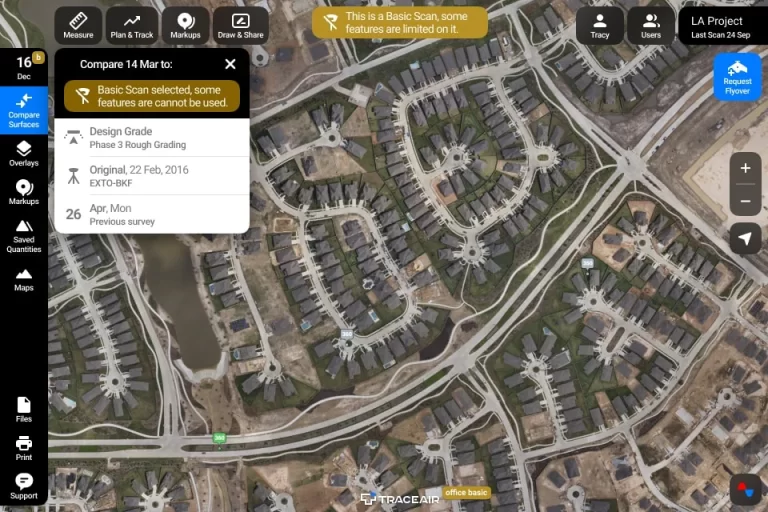

Canvas
Category: Reality Capture
Canvas is a service that creates “editable, layered as-built models” for remodelers, architects, interior designers, and construction professionals.
It uses reality capture technologies to document existing conditions and then integrates that data with design models (BIM).
Essentially, Canvas drafts digital models of existing buildings, which can then be used for renovations, redesigns, or other construction projects.
0
People watching this product now!
Key Information
| Discipline | , |
|---|---|
| Project Phase | , |
| Integrations |
ArchiCAD ,Revit ,SketchUp ,Vectorworks |
What is Canvas used for?
Canvas is used to create as-built documentation of existing buildings, primarily for renovation and remodeling projects. Here's a breakdown of its key uses:
Accurate As-Built Models:
Canvas uses reality capture technology (like 3D scanning) to create highly accurate 2D and 3D models of existing buildings. This eliminates the need for manual measurements and hand-drawn sketches, which can be time-consuming and prone to errors.
Detailed Floor Plans and Reports:
Canvas automatically generates detailed floor plans and reports with precise measurements of key building elements, such as walls, doors, windows, and countertops. This provides accurate information for planning renovations, ordering materials, and ensuring that new designs fit the existing space.
Streamlined Design Process:
By providing accurate as-built documentation, Canvas helps streamline the design process for renovations and remodeling projects. Designers can work with confidence, knowing that their plans are based on accurate measurements and a realistic representation of the existing space.
Reduced Errors and Rework:
The accuracy of Canvas models helps minimize errors and costly rework during construction. By having a precise understanding of the existing space, contractors can avoid surprises and ensure that renovations are completed efficiently.
Time Savings:
Canvas saves time for construction and design professionals by automating the process of creating as-built documentation. This allows them to focus on other aspects of the project, such as design development and client communication.
Canvas is used to create a reliable digital record of existing buildings, providing accurate information for planning and executing renovation and remodeling projects. It helps improve efficiency, reduce errors, and streamline the overall design and construction process.
Alternative Products
OpenSpace
OpenSpace is a reality capture and AI-powered analytics platform for construction. It uses 360° cameras mounted on hard hats to automatically capture job site progress, creating a digital twin of the project. The platform then uses AI to analyze these images, providing insights into progress tracking, quality control, safety monitoring, and issue identification.
OpenSpace helps construction teams improve communication, reduce rework, and make data-driven decisions to keep projects on time and within budget.
Vercator
Vercator is a cloud platform to quickly process your point cloud data.
Vercator’s registration service automatically aligns point cloud data without artificial scan targets. Powerful, fast and interoperable, register large, complex point cloud data with minimal intervention, saving you valuable time and resources.
Vercator classification extracts automated insight from point cloud data by separating data into different classes of interest and individual instances. This allows insight into assets in your scene allowing for quick understanding and data extraction for downstream modelling
OnSite IQ
OnSiteIQ is a construction intelligence platform that helps real estate owners, developers, and investors gain visibility into their projects. The platform uses 360° image capture, powered by computer vision, to document construction progress throughout the entire lifecycle. OnSiteIQ offers features like automated progress tracking, issue identification, as-built documentation, and remote site monitoring. The software aims to provide real-time insights, helping stakeholders make informed decisions, streamline collaboration, and mitigate risk within their construction portfolios.
TraceAir
TraceAir is a construction site analysis and management platform that leverages drone data to simplify workflows and enhance project efficiency. The platform enables drone surveys to create accurate 3D topographical models of the site. Users can then overlay design documentation to compare as-built conditions with the intended design, track earthwork progress using cut/fill calculations, visualize stockpiles, manage site logistics, and collaborate easily with project stakeholders, all from a centralized web-based platform.







