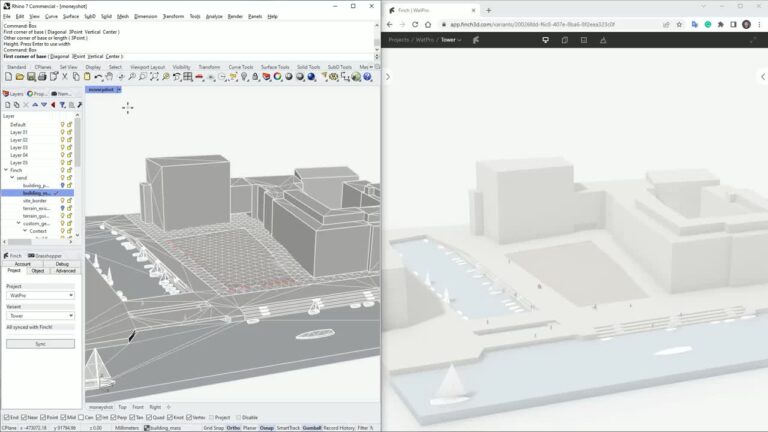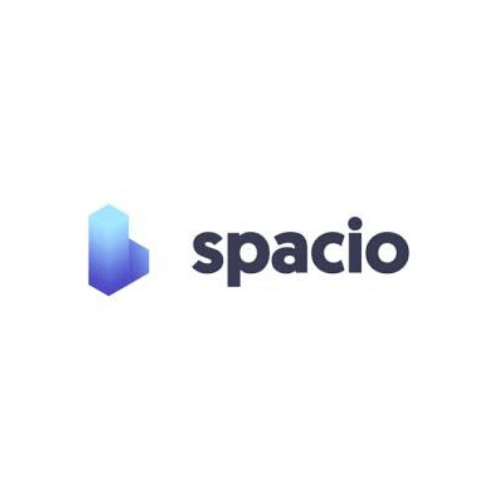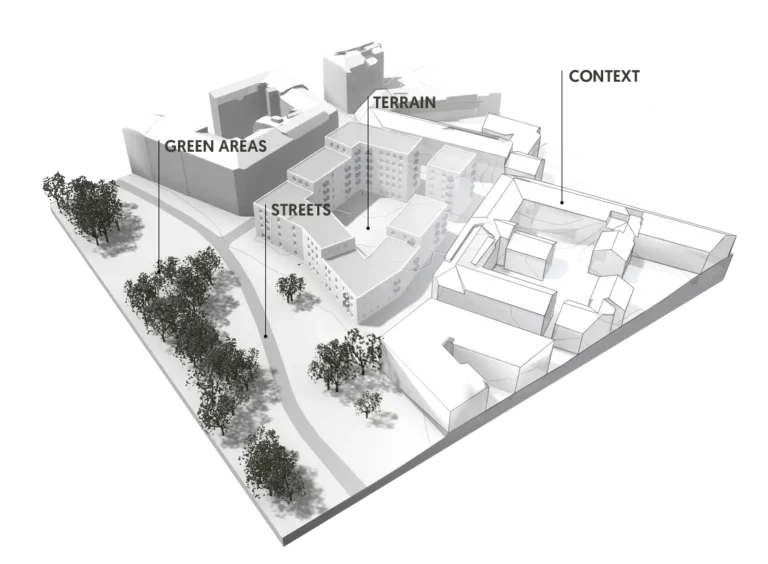

Interior AI
Categories: Artificial intelligence (AI), Generative Design
Interior AI is a generative AI tool that can be used to redesign interior spaces. It can be used to save money, create photorealistic renders, and turn renders into 3d flythrough videos. It is also easy to use and affordable.
0
People watching this product now!
Key Information
| Discipline | , |
|---|---|
| Project Phase | , |
What is Interior AI used for?
Interior AI is an AI-powered interior design tool that can be used for a variety of purposes, including:
Redesigning your existing interior:
You can take a photo of your current room and let AI redesign it in seconds, choosing from a variety of styles.
Generating ideas for interior design:
Interior AI can be used to generate ideas for your interior design, even if you don't have an existing photo.
Creating virtual staging for real estate listings:
You can use Interior AI to furnish empty homes for real estate listings, which can help them sell faster and for more money.
Creating photorealistic renders from sketches:
You can transform your sketches and SketchUp files into photorealistic renders.
Generating 3D flythrough videos:
You can turn your renders into 3D flythrough videos to get a better sense of the space.
Interior AI is a versatile tool that can be used by anyone who wants to improve their interior design, whether they are a professional designer or a homeowner.
Alternative Products
Finch 3D
Finch 3D is a generative AI tool that helps architects design and optimize buildings. It allows architects to quickly generate and iterate on designs, get instant feedback on performance, and ensure compliance with building codes. Finch integrates with existing design tools and workflows, making it easy to incorporate into any project.
Spacio
Spacio AI is a generative design tool for architects that uses AI to help quickly create and explore different building designs. It allows architects to easily generate 3D models, analyze their feasibility, and make changes in real-time, all within a single platform. This speeds up the early stages of design, especially for tasks like creating floor plans and optimizing layouts, while ensuring that the designs comply with real-world site conditions and building regulations.









