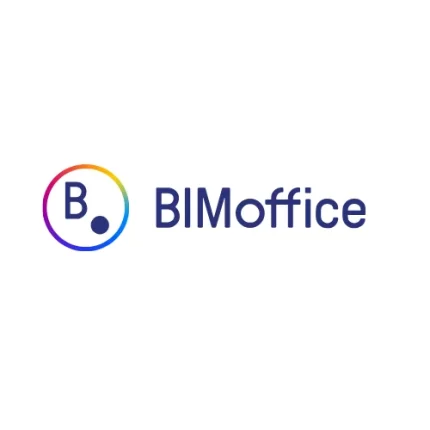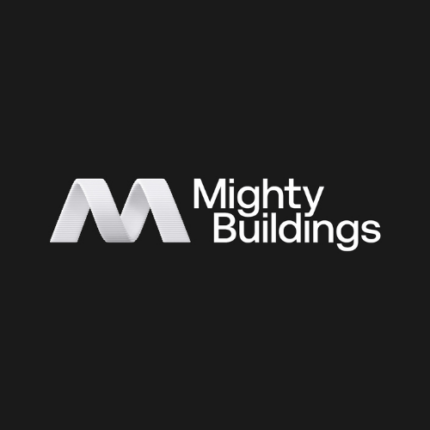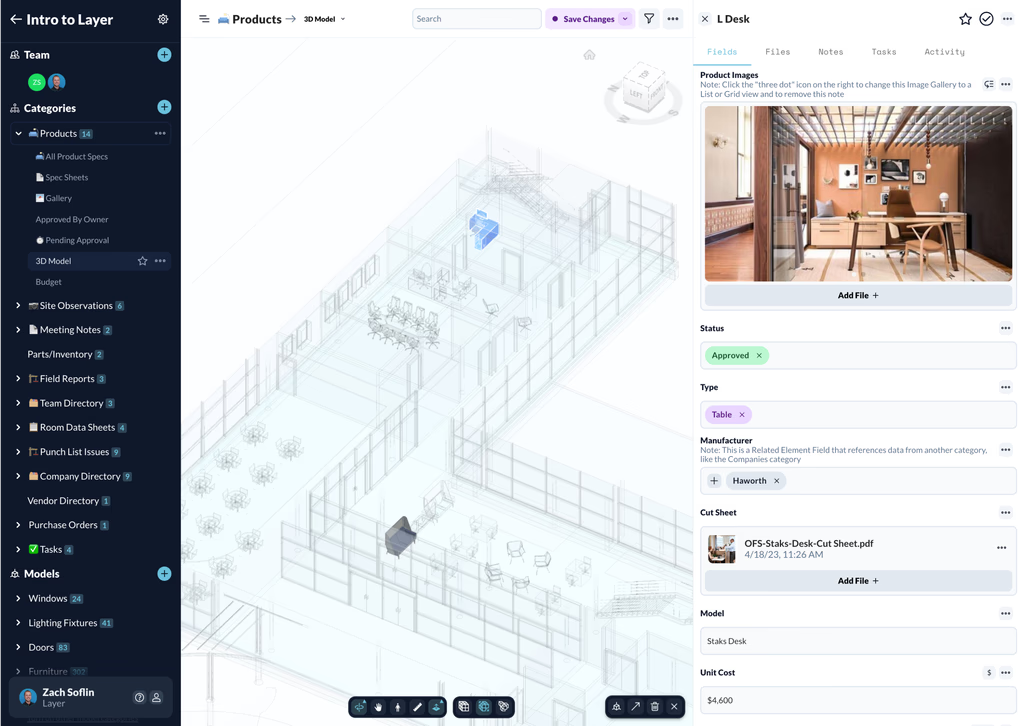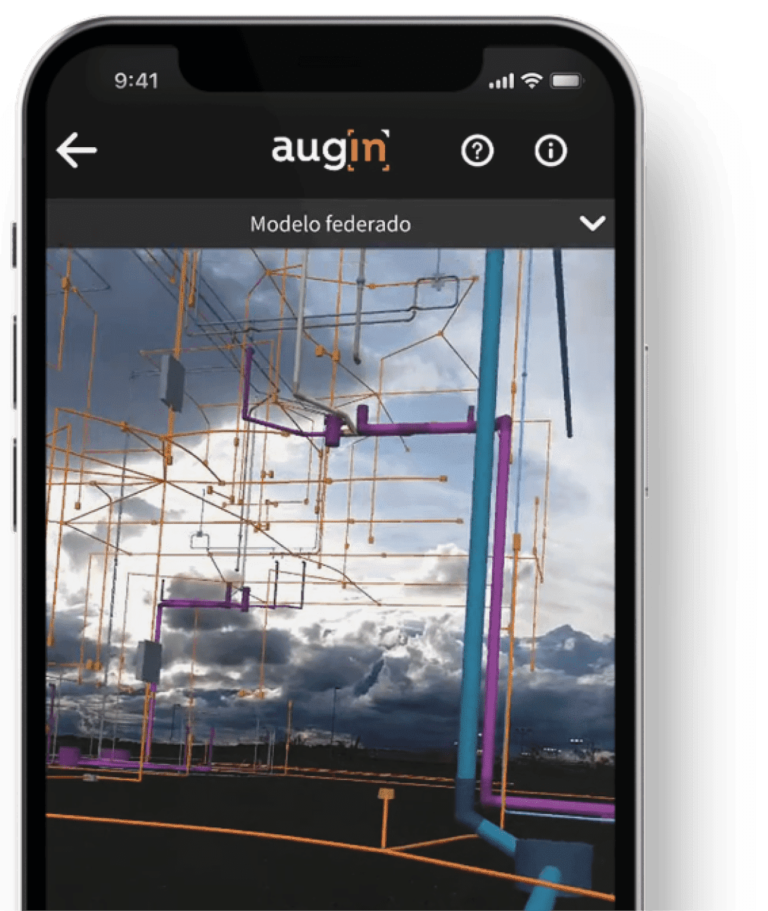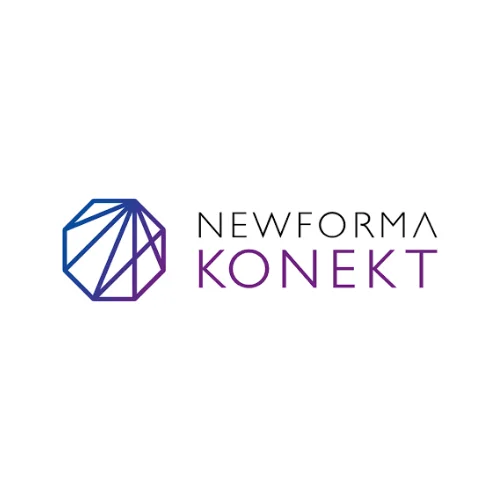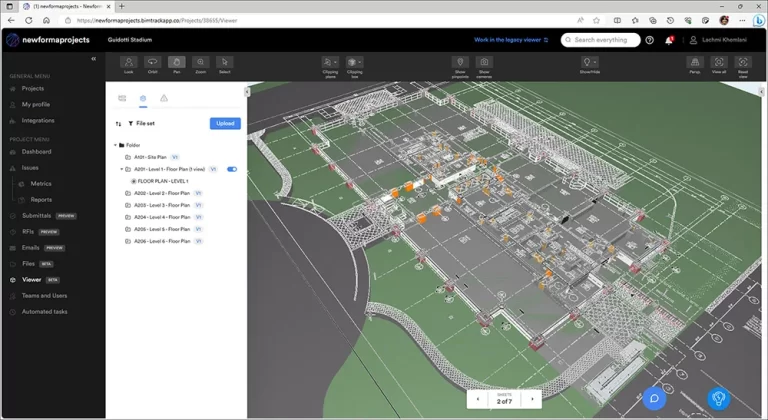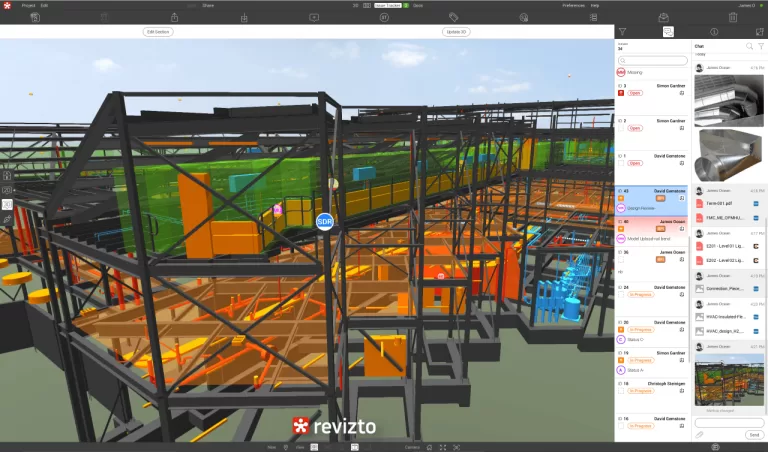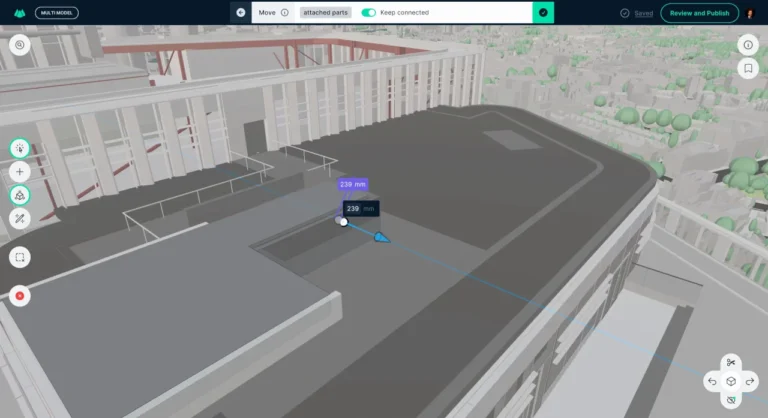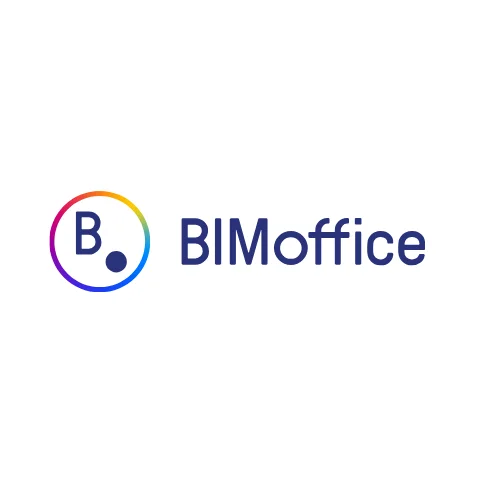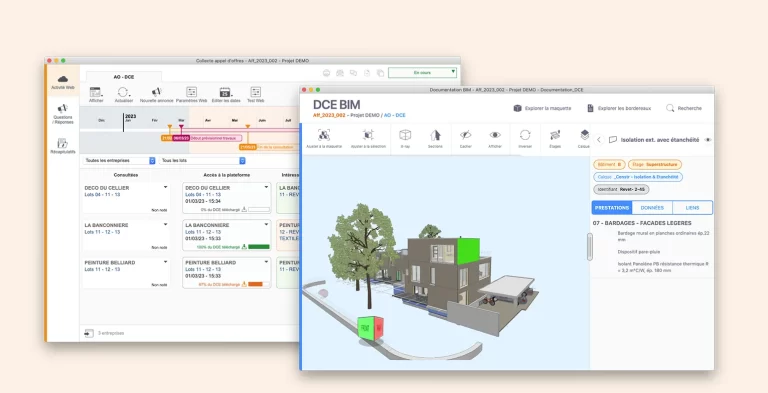
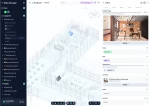
Layer
Categories: Collaboration Platforms, Data Management
Layer is a collaborative platform that empowers building teams to capture, organize, and access rich building data within their BIM workflows. It replaces traditional spreadsheets and disorganized files with a centralized system for managing various data types, including room data sheets, surveys, inspections, RFIs, and meeting minutes, all linked directly to the building model.
Layer facilitates real-time collaboration, allowing team members to share data, markups, and files efficiently, while its direct Revit integration streamlines data access and editing. With customizable workflows and mobile accessibility, Layer helps architects, engineers, contractors, and owners improve data management, enhance collaboration, increase efficiency, and reduce errors throughout the building lifecycle.
0
People watching this product now!
Key Information
| Discipline | , , , , , |
|---|---|
| Deployment | |
| Project Phase | , , |
| Integrations |
Revit |
What is Layer used for?
Layer is used to improve how building teams manage and work with data throughout the lifecycle of a building project. Here's a breakdown of its key uses:
Centralized Data Management:
Instead of scattered spreadsheets, emails, and file folders, Layer provides a single source of truth for all building-related information. This includes everything from room finish schedules and equipment specifications to inspection reports, RFIs (Requests for Information), and meeting minutes. Having all this data in one place makes it easier to find, access, and manage.
Streamlined Collaboration:
Layer facilitates real-time collaboration among project stakeholders. Team members can share data, markups, and files, ensuring everyone is on the same page. This eliminates confusion caused by outdated or conflicting information and improves communication efficiency.
BIM Integration:
A crucial feature of Layer is its integration with BIM software like Revit. This allows teams to link building data directly to the 3D model, making it easier to visualize and understand the information in context. Changes to the model can automatically update the associated data, and vice versa, ensuring data consistency.
Improved Data Accuracy:
By centralizing data and linking it to the BIM model, Layer helps reduce errors and inconsistencies. Data validation tools and customizable workflows help ensure that information is entered correctly and that everyone is working with the most up-to-date data.
Enhanced Efficiency:
Layer streamlines many common building project workflows. For example, creating room data sheets, conducting site inspections, or managing RFIs can all be done more efficiently using Layer's platform. This saves time and reduces the administrative burden on project teams.
Better Decision-Making:
With easy access to accurate and up-to-date building data, project teams can make better informed decisions. They can quickly analyze information, identify potential problems, and evaluate different options, leading to improved project outcomes.
Improved Project Outcomes:
Ultimately, Layer aims to improve the overall quality and efficiency of building projects. By improving data management, collaboration, and decision-making, Layer helps teams deliver projects on time and within budget, while also minimizing errors and rework.
Layer helps building professionals work smarter, not harder, by providing them with the tools they need to effectively manage and utilize building data throughout the project lifecycle.
Alternative Products
Augin
The Augin platform places your projects in an immersive collaborative environment. We seek to optimize your communication, with customers and employees, on a day-to-day basis.
CLOUD SERVICE
Seamlessly share your projects with everyone, anywhere.
AUGMENTED REALITY
Ensure a more interactive and realistic format and viewing experience for your project.
SPEED
View and check your projects fluidly, our file format allows large projects to be opened in seconds.
INTERACTION WITH YOUR TEAM
Visualize your project at human scale and together with others in an immersive environment.
Newforma Konekt
Newforma Konekt is a cloud-based project information management (PIM) platform designed specifically for the Architecture, Engineering, and Construction (AEC) industry. It centralizes project files, acts as a single source of truth for documents, facilitates collaboration between stakeholders, automates workflows, and gives insights into construction progress by integrating with field applications – all with a goal of improving overall project efficiency, communication, and transparency.
Revizto
Connecting all project members on one platform
Revizto unifies BIM intelligence and makes it immediately accessible and actionable for the entire project team. With Revizto’s advanced Issue Tracker project team members can identify and manage model-based issues in the 3D space and 2D sheets, including addressing clash groups. Revizto provides unified access to a project’s data both for 2D and 3D workflows, so anyone can use it depending on project requirements.
Qonic
Qonic is a cloud-based BIM modeling tool designed to streamline collaboration and improve data accuracy in building projects. It allows teams to work on familiar formats like IFC, RVT, and Rhino in a single, open environment, ensuring seamless collaboration with an unlimited number of colleagues and external partners.
Qonic's focus on data integrity guarantees the consistency and accuracy of project data at every stage, enabling users to quickly correct and enhance imported models, query, modify, and upscale models effortlessly from any device, and streamline data management with project-wide custom properties, classification, and material libraries. This leads to greater accuracy in project outcomes, more precise geometry, and detailed reporting, ensuring accurate quantity take-offs and carbon assessments.
BIMoffice
BIMoffice is a software suite that helps construction companies manage all aspects of a project. It has tools for creating 3D models, coordinating between different teams, estimating costs, managing the project, and even tracking progress on-site. Think of it as a digital toolbox designed to make construction projects run smoothly.


