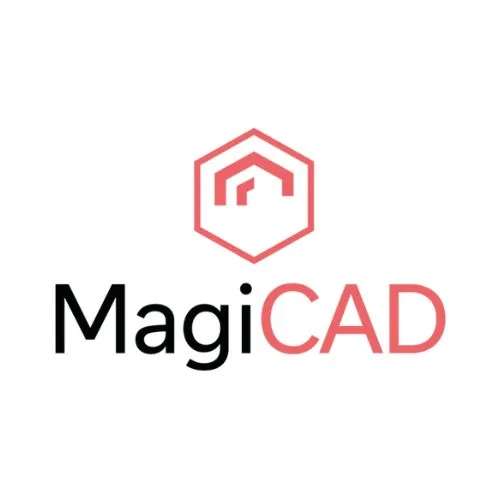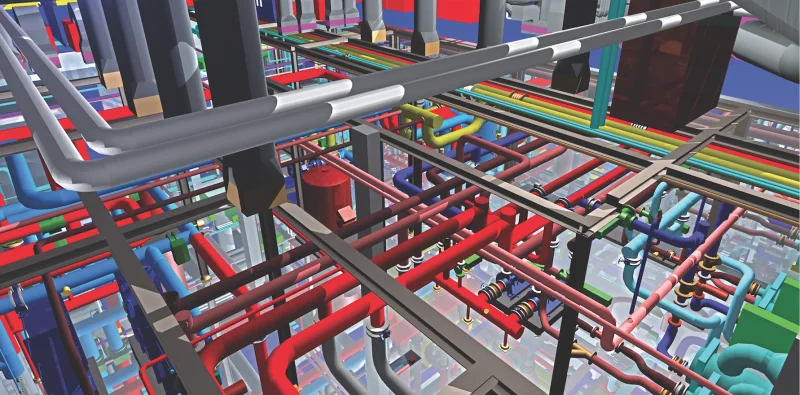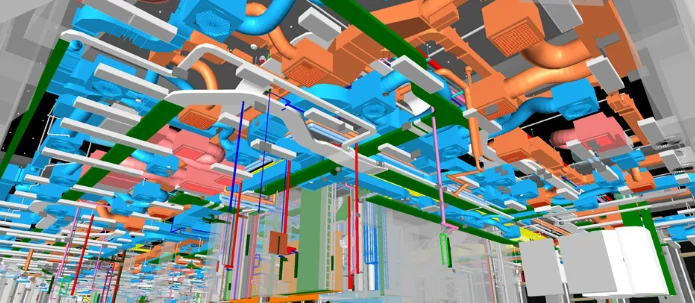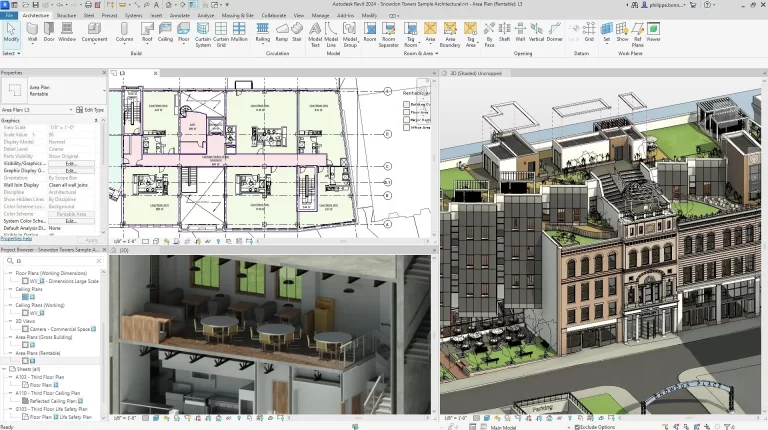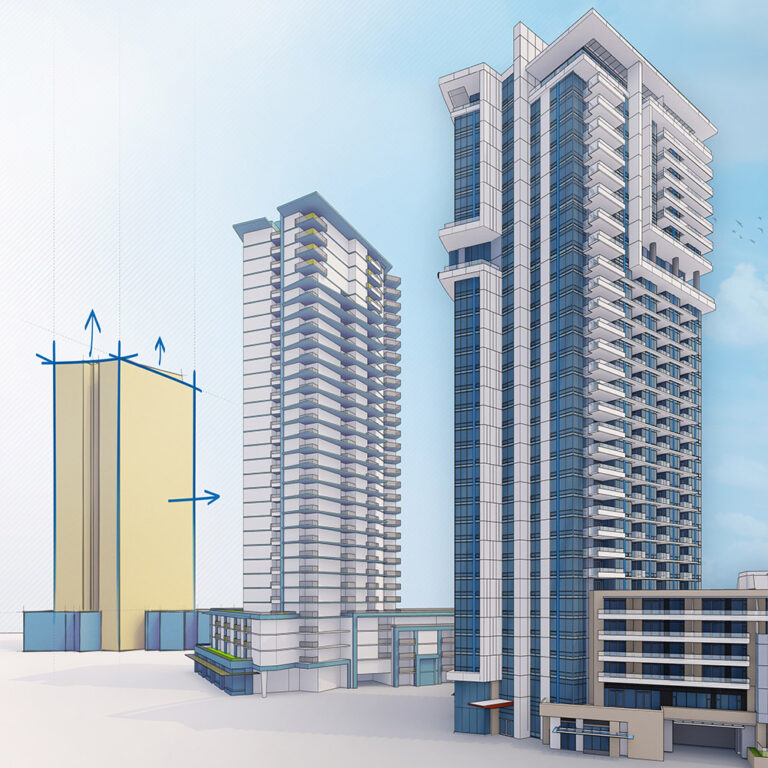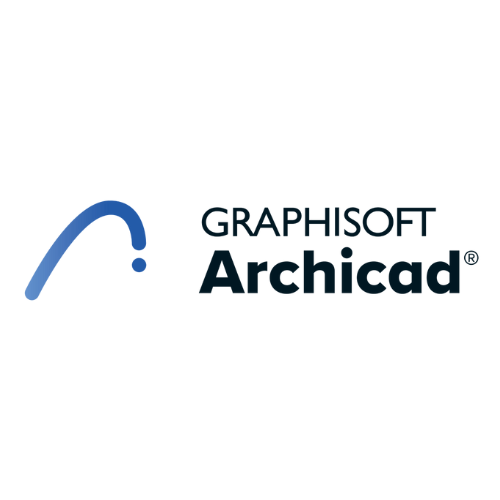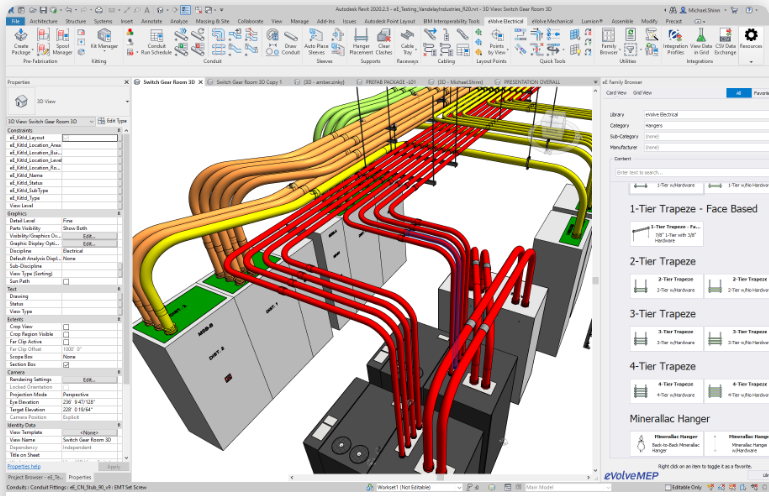MagiCAD
Categories: 3D Modelling, BIM Authoring
Tag: MEP
MagiCAD is a software solution primarily used in the building services industry, particularly for mechanical, electrical, and plumbing (MEP) design and engineering. MagiCAD offers tools and modules for various aspects of MEP design, including HVAC (heating, ventilation, and air conditioning), piping, electrical systems, and plumbing. It allows engineers and designers to create detailed 3D models of building services systems, analyze performance, and generate accurate documentation such as drawings, calculations, and bills of materials.
0
People watching this product now!
Key Information
| Discipline | |
|---|---|
| Deployment | |
| Project Phase | , |
What is MagiCAD used for?
MagiCAD is a BIM (Building Information Modeling) solution specifically designed for the MEP (Mechanical, Electrical, and Plumbing) engineering disciplines within the AEC (Architecture, Engineering, and Construction) industry. Here's a breakdown of its key functionalities:
MEP Design and Modeling:
MagiCAD allows MEP engineers to create and edit intelligent 3D models of building systems, including:
- Mechanical Systems: Air handling units, ductwork, piping for heating and cooling systems.
- Electrical Systems: Electrical panels, conduits, lighting fixtures, power distribution systems.
- Plumbing Systems: Plumbing fixtures, sanitary piping, drainage systems.
Enhanced Efficiency:
The software offers tools to automate repetitive tasks**, such as generating pipe connections or calculating ductwork lengths. This saves time and reduces errors** compared to manual methods.
Improved Collaboration:
MagiCAD integrates seamlessly with other BIM software used by architects and other disciplines. This allows for coordinated modeling** and clash detection (identifying conflicts between different building elements).
Data-Rich Models:
MagiCAD models embed essential data** within each element, including material properties, performance calculations, and maintenance requirements. This facilitates informed decision-making throughout the building lifecycle.
Construction Documentation:
Similar to other BIM software, MagiCAD allows for automatic generation of construction documents** like shop drawings, fabrication schedules, and bills of materials directly from the 3D model.
Overall, MagiCAD empowers MEP engineers to design, analyze, document, and collaborate on building MEP systems within a BIM-based workflow. This leads to increased efficiency, improved coordination, and better-designed buildings.
Alternative Products
Allplan
Allplan is a BIM (Building Information Modeling) software developed by Nemetschek Group. It is used by architects, engineers, and construction professionals for designing, modeling, and managing building projects. Allplan offers tools for architectural design, structural engineering, and building services coordination. It enables users to create 3D models, generate 2D drawings, and collaborate with project stakeholders throughout the design and construction process. Allplan aims to streamline workflows, improve project efficiency, and enhance communication and coordination among project teams.
Revit
Revit is a Building Information Modeling (BIM) software developed by Autodesk. It's widely used in the architecture, engineering, and construction (AEC) industry for designing and documenting building projects. Revit allows users to create 3D models of buildings and their components, such as walls, floors, roofs, and structural elements.
SketchUp
SketchUp is a 3D modeling software widely used in architecture, interior design, landscape architecture, and related fields.It allows users to create 3D models of buildings, interiors, furniture, landscapes, and other objects using a combination of drawing tools, push-pull modeling, and a vast library of pre-made components.
ArchiCad
ARCHICAD is a Building Information Modeling (BIM) software developed by GRAPHISOFT, a subsidiary of Nemetschek Group. ARCHICAD is widely used in the AEC industry for designing and documenting building projects. ARCHICAD enables users to create 3D models of buildings and their components, allowing for accurate visualization and simulation of architectural designs
eVolve MEP
eVolve MEP is a software solution specifically designed for mechanical, electrical, and plumbing (MEP) engineers in the construction industry. It streamlines the creation of 3D MEP models within Autodesk Revit, providing intelligent design tools, automating standard and repetitive tasks, and facilitating the generation of fabrication-ready content and construction documentation.




