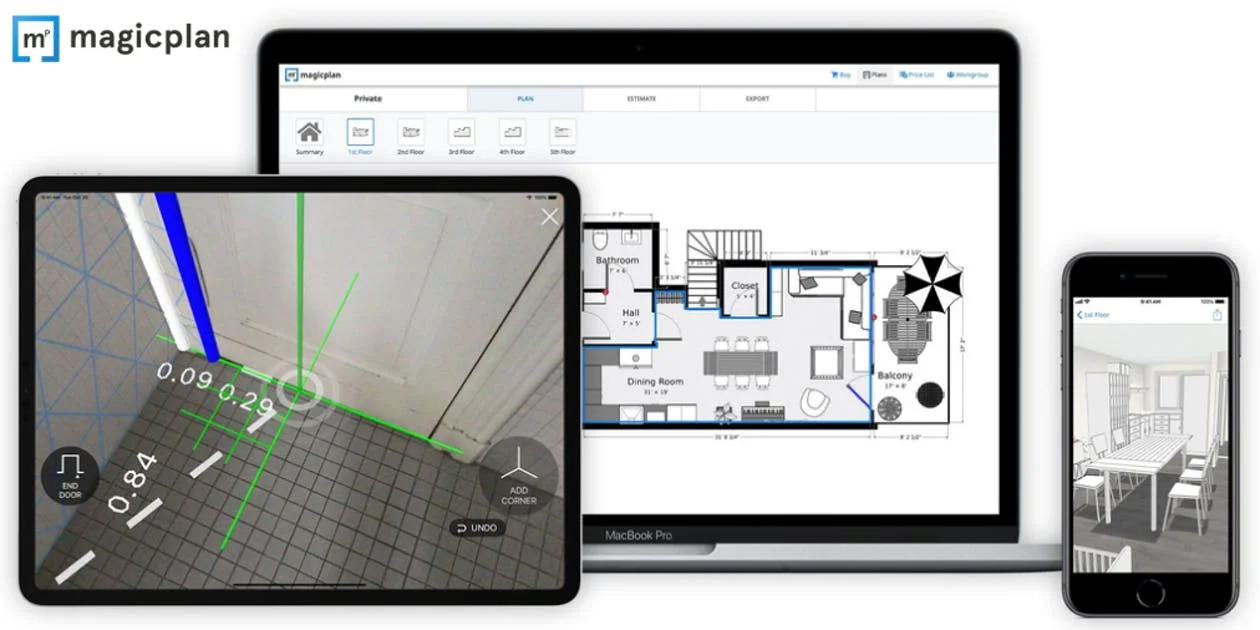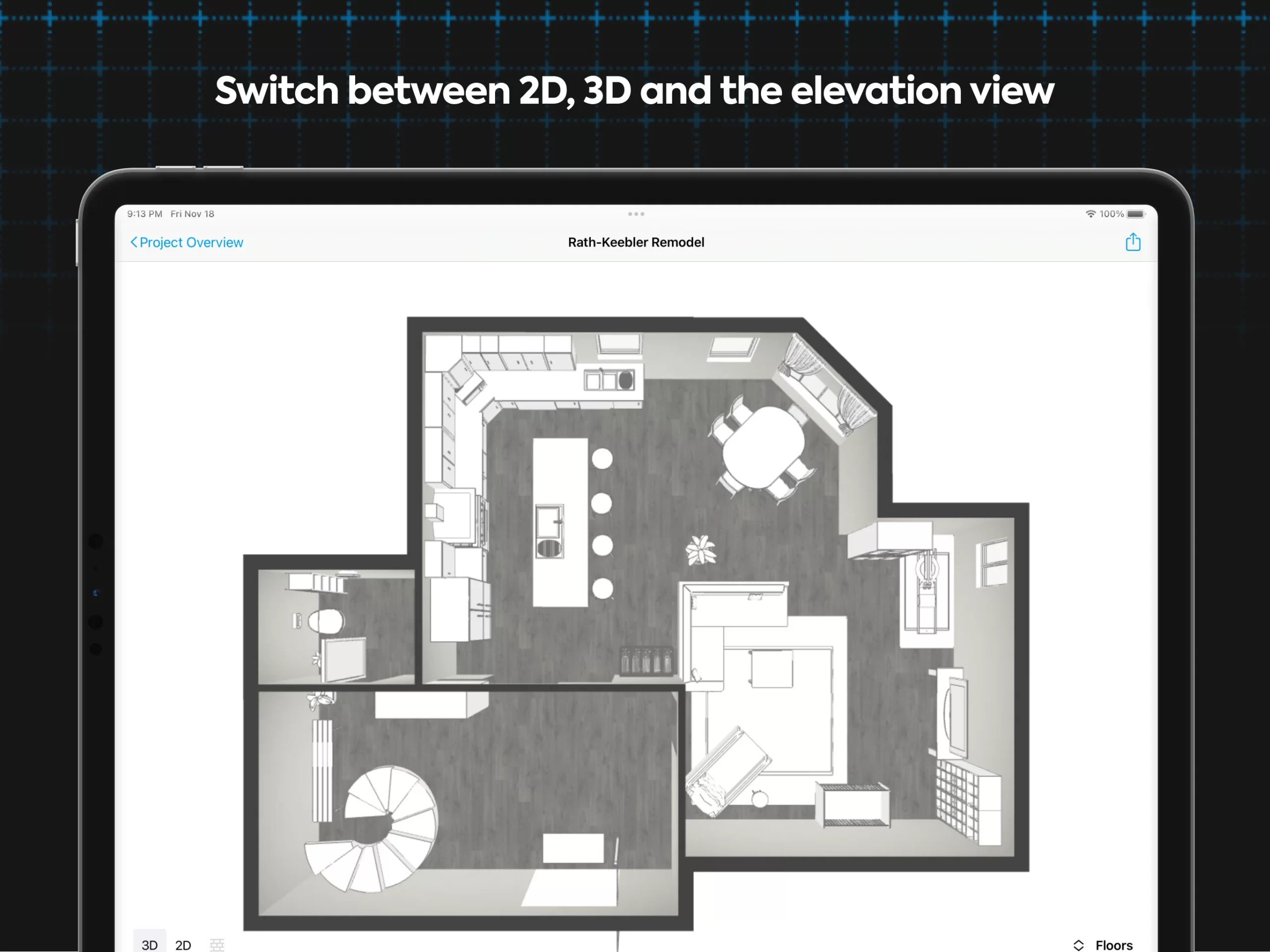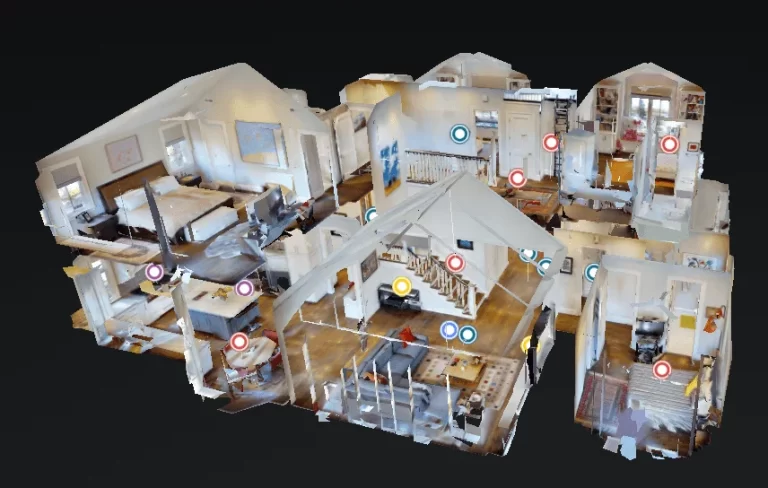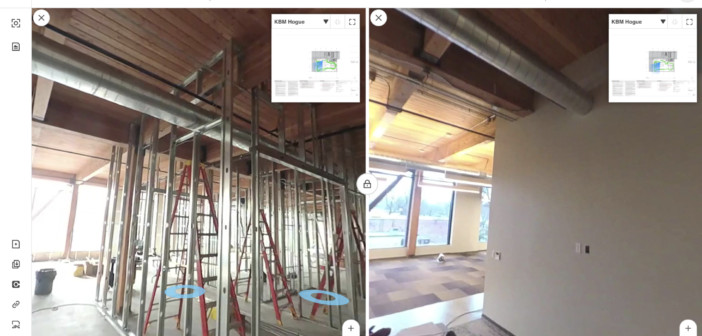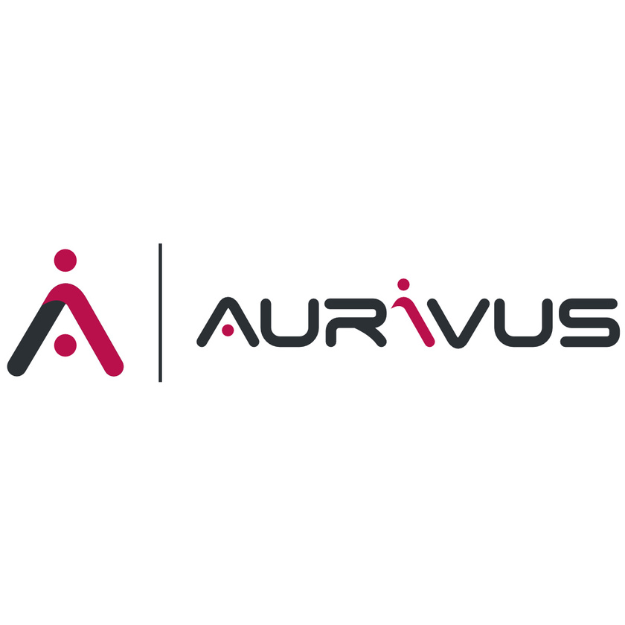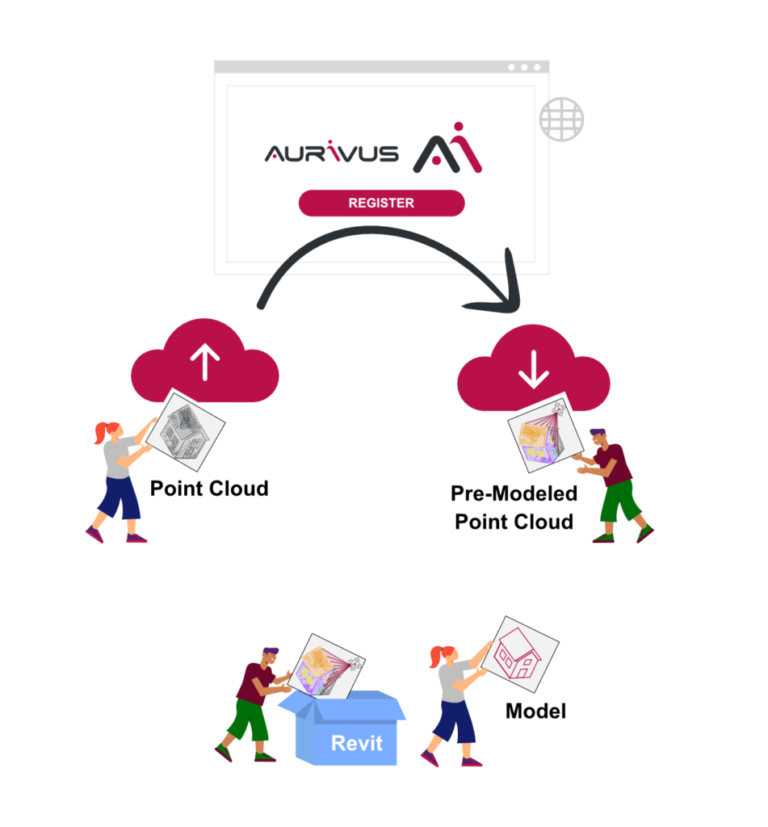Magicplan
Categories: Artificial intelligence (AI), Reality Capture
Magicplan is a mobile application (iOS and Android) that lets users quickly generate floor plans using the camera on their smartphone or tablet. It leverages augmented reality (AR) technology to capture room dimensions, lets you add objects like furniture or fixtures, and can generate 2D and 3D floor plans, including reports, estimates, and 360-degree panoramas.
0
People watching this product now!
Key Information
| Discipline | , , |
|---|---|
| Deployment | , , |
| Project Phase | , |
| Free Trial |
Yes |
What is MagicPlan used for?
Magicplan is a versatile app used for creating floor plans on-site with the help of your smartphone or tablet. It leverages various functionalities to benefit professionals across different industries:
Real Estate:
Agents and Brokers: Generate quick and accurate floor plans of properties for marketing materials and client presentations.
Architecture & Interior Design:
Initial Measurements and Space Planning: Capture existing space dimensions to plan renovations, furniture layouts, or client proposals.
Construction & Remodeling:
Project Estimates & Takeoffs: Measure spaces to calculate material needs and generate project quotes.
Easy to Use & Mobile: The app leverages your smartphone's camera and AR for quick on-site floor plan creation, eliminating the need for bulky equipment.
2D & 3D Outputs: Generate both 2D floor plans for traditional use and 3D models for better visualization.
Data Export & Integration: Export data in various formats, potentially integrating with other project management software for streamlined workflows.
Alternative Products
Matterport
Matterport creates digital twins** of real-world spaces. Imagine a 3D replica of a building or room, complete with immersive virtual tours and detailed measurements. This technology benefits various industries, especially real estate**, where potential buyers can virtually explore properties, and architecture**, where professionals can collaborate on designs in a 3D environment. Matterport uses 3D capture technology** and offers features like spatial data analysis**, making it a valuable tool for anyone who needs to digitize and understand physical spaces**.
OpenSpace
OpenSpace is a reality capture and AI-powered analytics platform for construction. It uses 360° cameras mounted on hard hats to automatically capture job site progress, creating a digital twin of the project. The platform then uses AI to analyze these images, providing insights into progress tracking, quality control, safety monitoring, and issue identification.
OpenSpace helps construction teams improve communication, reduce rework, and make data-driven decisions to keep projects on time and within budget.
SiteAware
SiteAware is a digital construction verification platform that uses AI and 3D scanning to help construction teams ensure that their projects are built exactly as planned. It automatically identifies discrepancies between the building plans and the actual construction in real-time, allowing teams to correct errors before they become costly problems. This helps reduce rework, improve accuracy, and keep projects on schedule and within budget.





