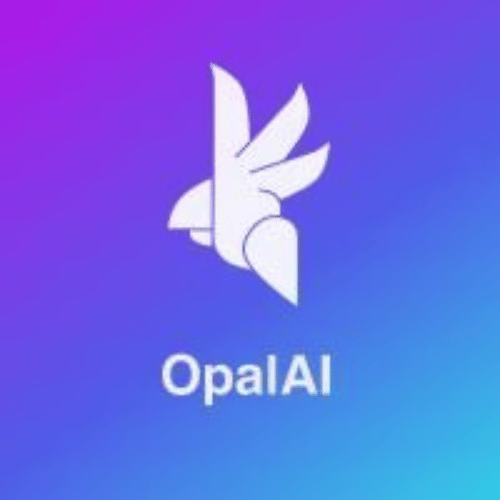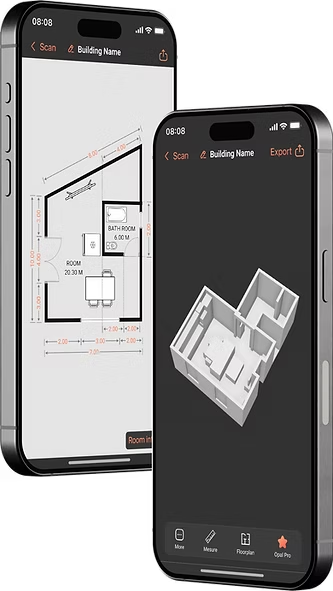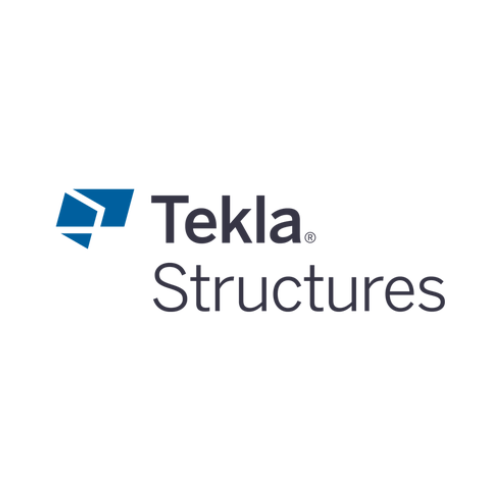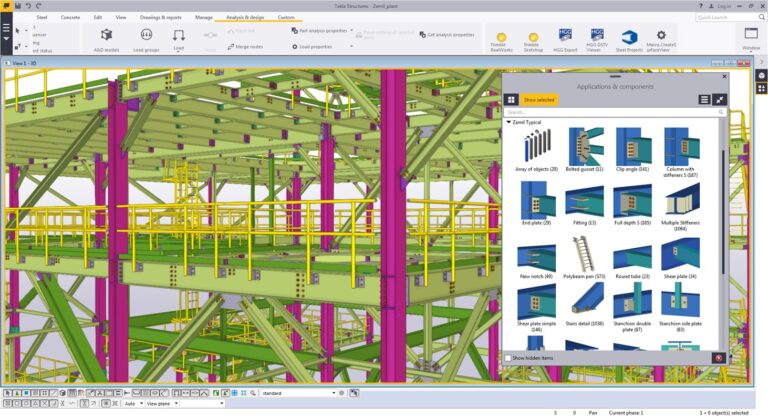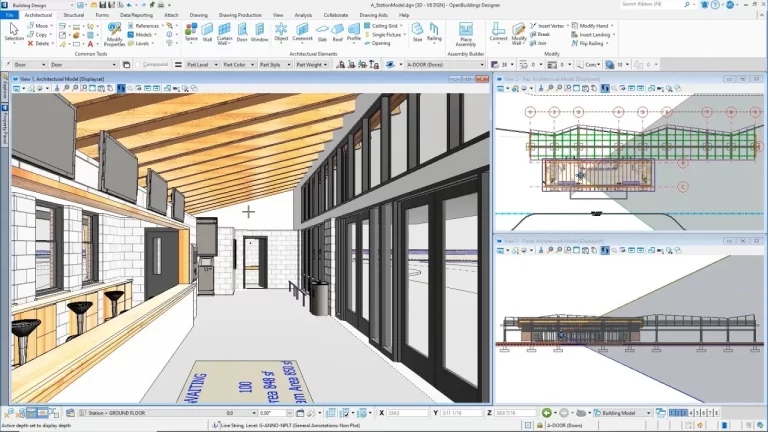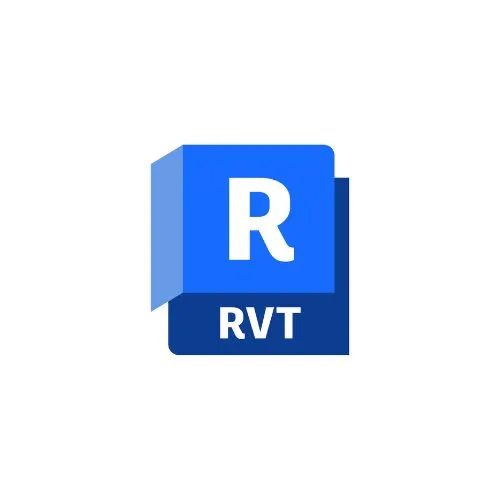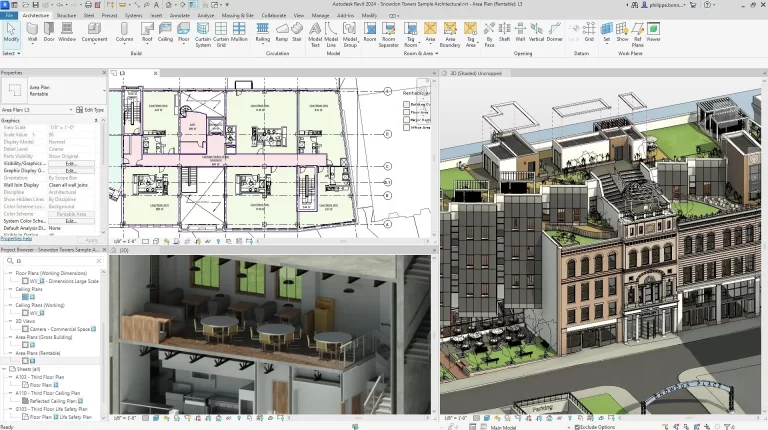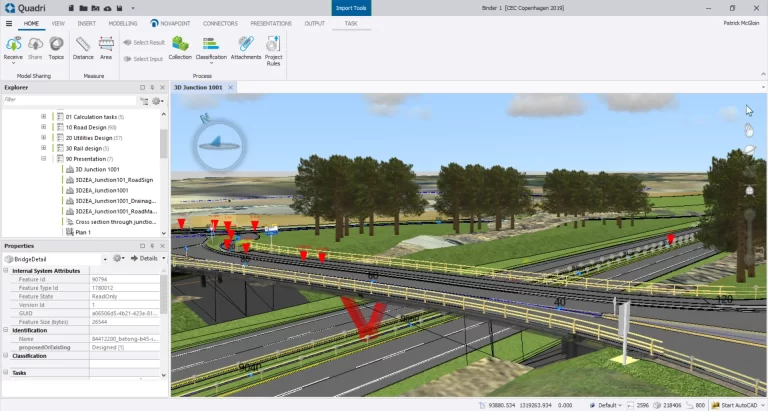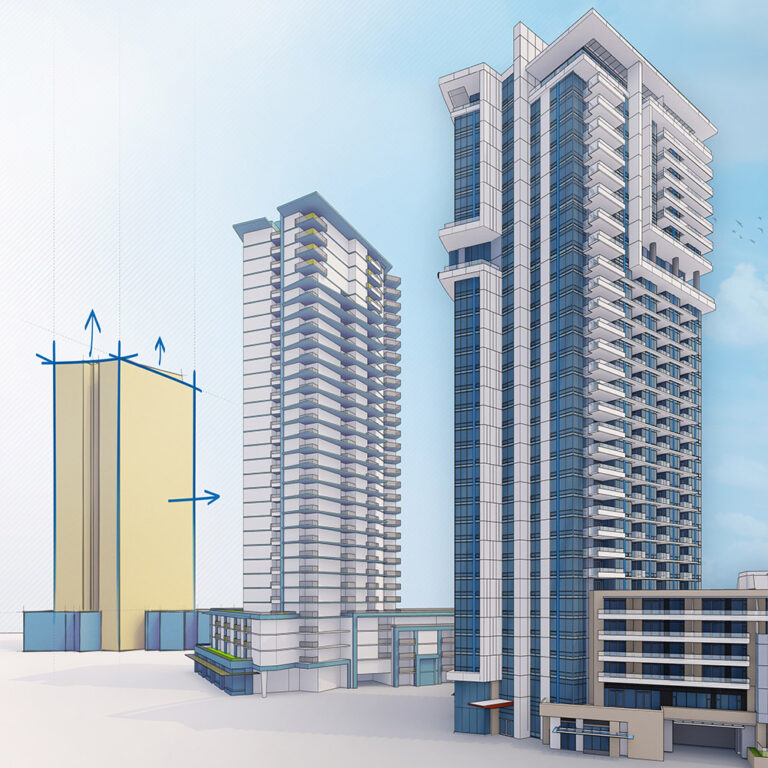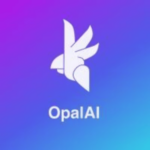
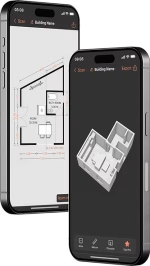
Opal AI
Categories: 3D Modelling, Artificial intelligence (AI), Reality Capture
Opal AI is an AI solutions provider that specializes in turning various types of data (spatial, visual, textual, and audio) into actionable insights, primarily through the creation of 2D and 3D models. They offer services like Scan to BIM, where they use AI to generate building information models from 3D scans, and Scanto3D, a mobile app for real-time 2D and 3D CAD model creation.
0
People watching this product now!
Key Information
| Discipline | , , , , |
|---|---|
| Project Phase | , , |
What is OpalAi used for?
Opal AI uses AI to make sense of different kinds of data, like images, sounds, and even the shape of physical spaces. They're really good at creating 2D and 3D models from that data. This helps them do things like make detailed building plans from scans and create models on the fly using a mobile app. They work with a bunch of industries like real estate, insurance, and even space exploration!
Here are some of its key features and benefits:
AI-powered data analysis:
Opal AI uses AI to analyze various types of data, including spatial, visual, textual, and audio data. This allows them to extract valuable insights from complex data sets.
3D model generation:
Opal AI is particularly skilled at generating 2D and 3D models from real-world data. This can be used for a variety of purposes, such as creating building plans, assessing damage, and designing new products.
Real-time data capture:
Opal AI's Scanto3D app allows users to capture 2D and 3D CAD models in real time using their mobile devices. This can be a valuable tool for field workers and other professionals who need to collect data on the go.
Alternative Products
Tekla Structures
Tekla Structures is widely used for creating detailed 3D models of buildings, bridges, and other structures. It provides tools for structural analysis, design, and detailing, enabling engineers to model complex structures with accuracy and efficiency. Tekla Structures supports various materials, including steel, concrete, and timber, and facilitates collaboration among project stakeholders through interoperability with other software platforms.
OpenBuildings Designer
OpenBuildings Designer (formerly AECOsim Building Designer) is a comprehensive Building Information Modeling (BIM) software developed by Bentley Systems. It empowers architects, engineers (structural, mechanical, electrical,) and construction professionals to collaboratively design, analyze, and document buildings of various sizes and complexities. OpenBuildings Designer provides a unified environment for 3D modeling, clash detection, construction documentation generation, computational design, energy modeling, and facilitates data-driven decision-making throughout the building lifecycle.
Revit
Revit is a Building Information Modeling (BIM) software developed by Autodesk. It's widely used in the architecture, engineering, and construction (AEC) industry for designing and documenting building projects. Revit allows users to create 3D models of buildings and their components, such as walls, floors, roofs, and structural elements.
NovaPoint
Novapoint is a software suite developed by Trimble Solutions Corporation, primarily used in the civil engineering and infrastructure industries. Novapoint offers a range of tools and modules for various aspects of road and railway design, as well as for urban planning and land development projects. Novapoint includes modules for tasks such as road and highway design, terrain modeling, drainage design, and traffic analysis. It allows engineers and designers to create detailed 3D models of infrastructure projects, analyze design alternatives, and optimize designs for factors such as safety, efficiency, and sustainability.
One of the key features of Novapoint is its integration with other software platforms and industry standards. It supports interoperability with BIM (Building Information Modeling) workflows, enabling seamless collaboration with other design disciplines and software platforms. Novapoint also integrates with GIS (Geographic Information Systems) data, allowing users to incorporate geospatial information into their designs.
SketchUp
SketchUp is a 3D modeling software widely used in architecture, interior design, landscape architecture, and related fields.It allows users to create 3D models of buildings, interiors, furniture, landscapes, and other objects using a combination of drawing tools, push-pull modeling, and a vast library of pre-made components.




