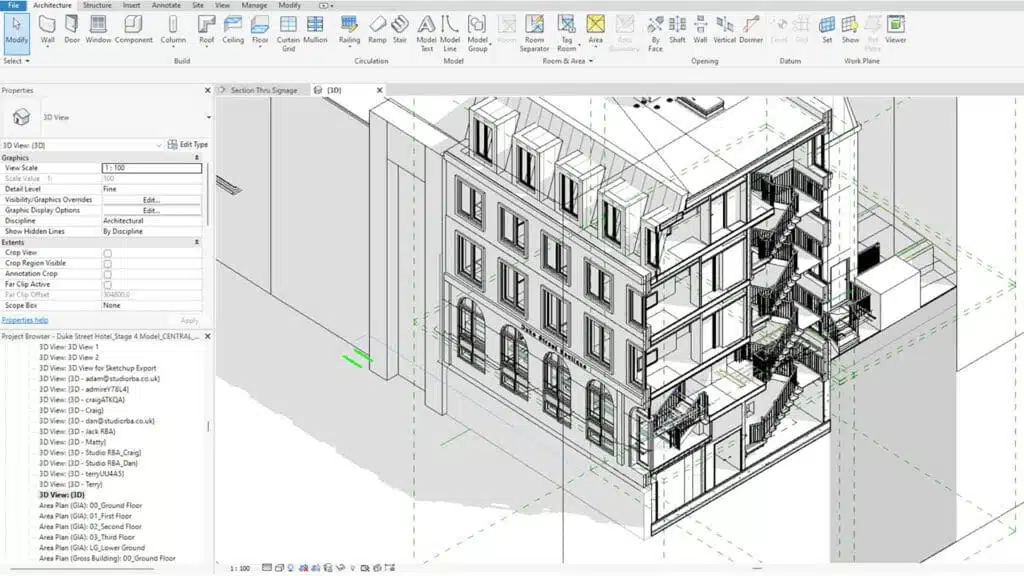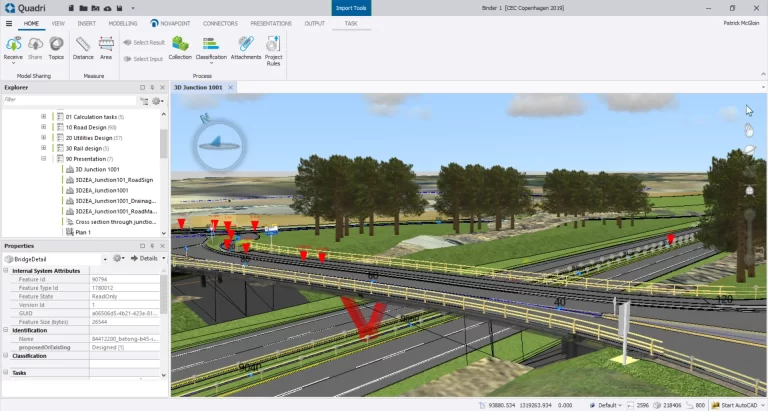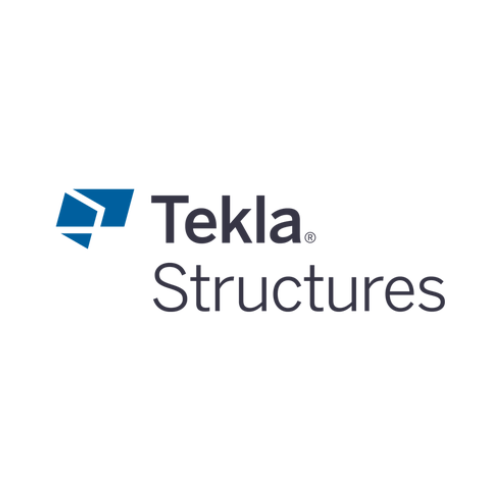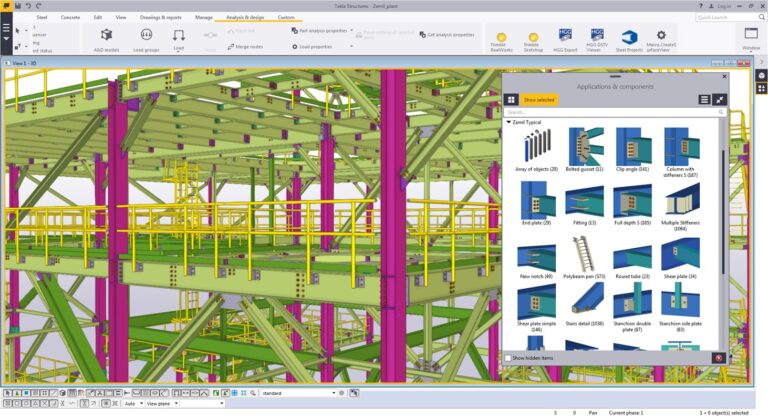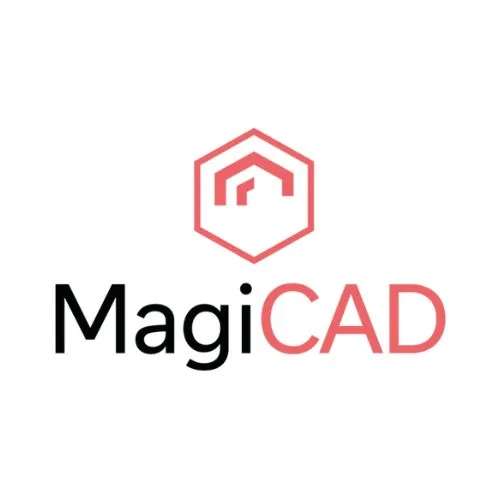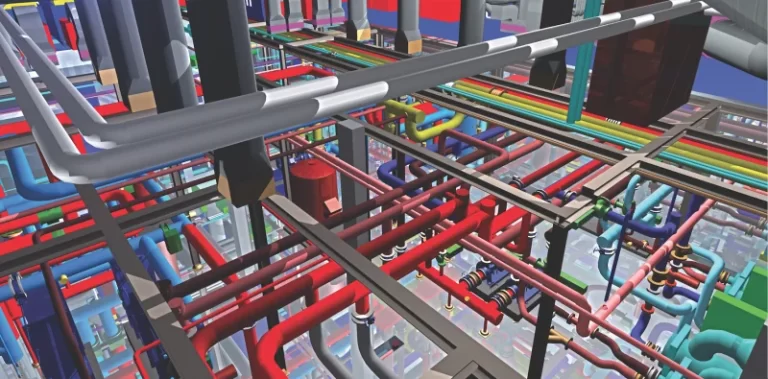Categories: 3D Modelling, BIM Authoring
Revit is a Building Information Modeling (BIM) software developed by Autodesk. It’s widely used in the architecture, engineering, and construction (AEC) industry for designing and documenting building projects. Revit allows users to create 3D models of buildings and their components, such as walls, floors, roofs, and structural elements.
0
People watching this product now!
Key Information
| Discipline | , , |
|---|---|
| Deployment | |
| Project Phase | , |
| Free Trial |
Yes |
| Vendor |
What is Revit used for?
Revit is a Building Information Modeling (BIM) software used in the AEC (Architecture, Engineering, and Construction) industry.
3D Building Models:
Revit allows creating and editing detailed 3D models of buildings, including walls, floors, doors, windows, and even MEP systems (mechanical, electrical, and plumbing).
Centralized Data:
All information about the building is stored within the 3D model, improving collaboration between architects, engineers, and contractors.
Automatic Documentation:
Revit can generate construction documents like floor plans, sections, and elevations directly from the 3D model, saving time and reducing errors.
Improved Efficiency:
By centralizing data and automating tasks, Revit helps AEC professionals design, document, and visualize building projects more efficiently.
In essence, Revit transforms the way buildings are designed and constructed by creating a single, intelligent model that streamlines the entire process. "
How much is Revit?
An annual subscription costs $2,910USD/year for 1 user.
About Autodesk
Autodesk is a global leader in software for architects, builders, engineers, designers, manufacturers, 3D artists and production teams. Our design and make technology spans a wide range of industries to empower innovators everywhere to solve challenges big and small. |
Year Founded
1982
Employees
10,000+
HQ Location
San Francisco, CA
Alternative Products
NovaPoint
Novapoint is a software suite developed by Trimble Solutions Corporation, primarily used in the civil engineering and infrastructure industries. Novapoint offers a range of tools and modules for various aspects of road and railway design, as well as for urban planning and land development projects. Novapoint includes modules for tasks such as road and highway design, terrain modeling, drainage design, and traffic analysis. It allows engineers and designers to create detailed 3D models of infrastructure projects, analyze design alternatives, and optimize designs for factors such as safety, efficiency, and sustainability.
One of the key features of Novapoint is its integration with other software platforms and industry standards. It supports interoperability with BIM (Building Information Modeling) workflows, enabling seamless collaboration with other design disciplines and software platforms. Novapoint also integrates with GIS (Geographic Information Systems) data, allowing users to incorporate geospatial information into their designs.
Tekla Structures
Tekla Structures is widely used for creating detailed 3D models of buildings, bridges, and other structures. It provides tools for structural analysis, design, and detailing, enabling engineers to model complex structures with accuracy and efficiency. Tekla Structures supports various materials, including steel, concrete, and timber, and facilitates collaboration among project stakeholders through interoperability with other software platforms.
MagiCAD
MagiCAD is a software solution primarily used in the building services industry, particularly for mechanical, electrical, and plumbing (MEP) design and engineering. MagiCAD offers tools and modules for various aspects of MEP design, including HVAC (heating, ventilation, and air conditioning), piping, electrical systems, and plumbing. It allows engineers and designers to create detailed 3D models of building services systems, analyze performance, and generate accurate documentation such as drawings, calculations, and bills of materials.
Allplan
Allplan is a BIM (Building Information Modeling) software developed by Nemetschek Group. It is used by architects, engineers, and construction professionals for designing, modeling, and managing building projects. Allplan offers tools for architectural design, structural engineering, and building services coordination. It enables users to create 3D models, generate 2D drawings, and collaborate with project stakeholders throughout the design and construction process. Allplan aims to streamline workflows, improve project efficiency, and enhance communication and coordination among project teams.






