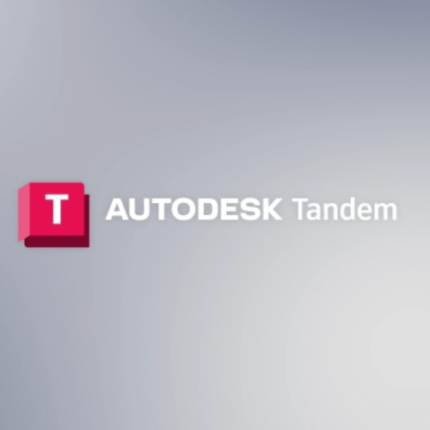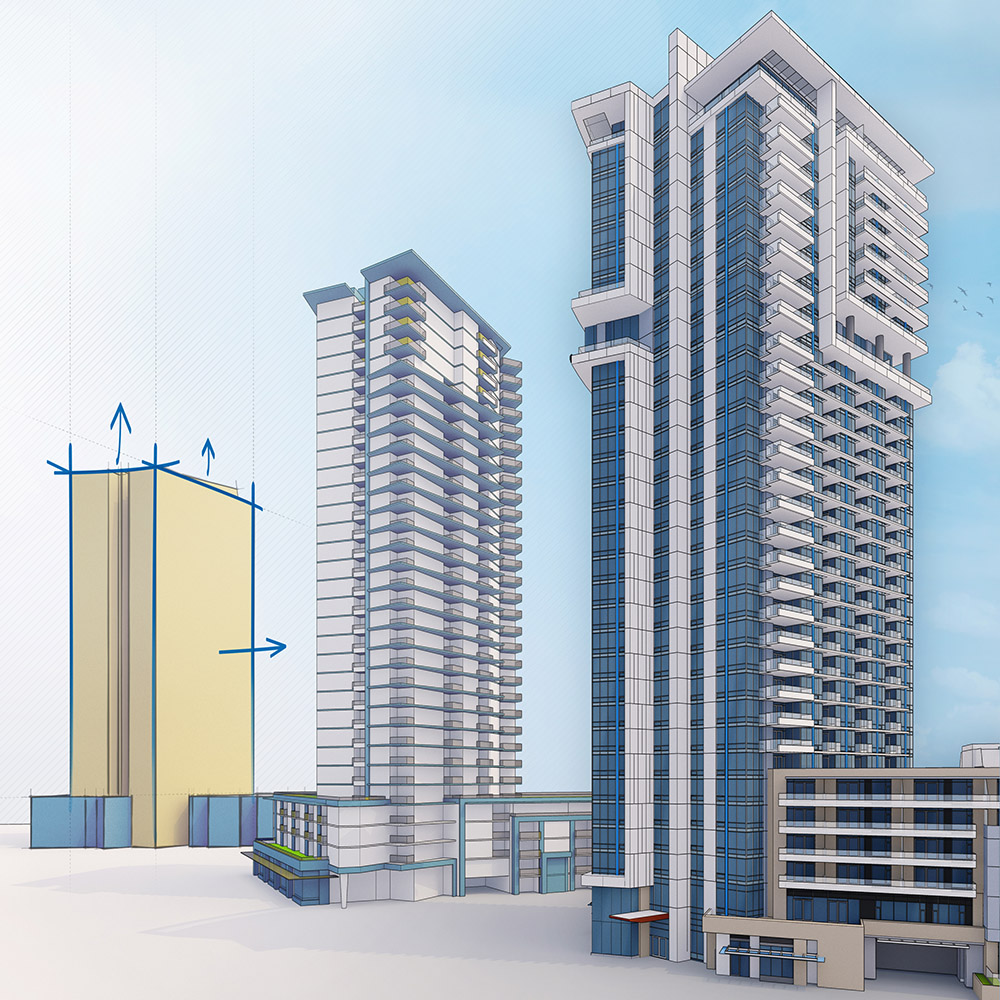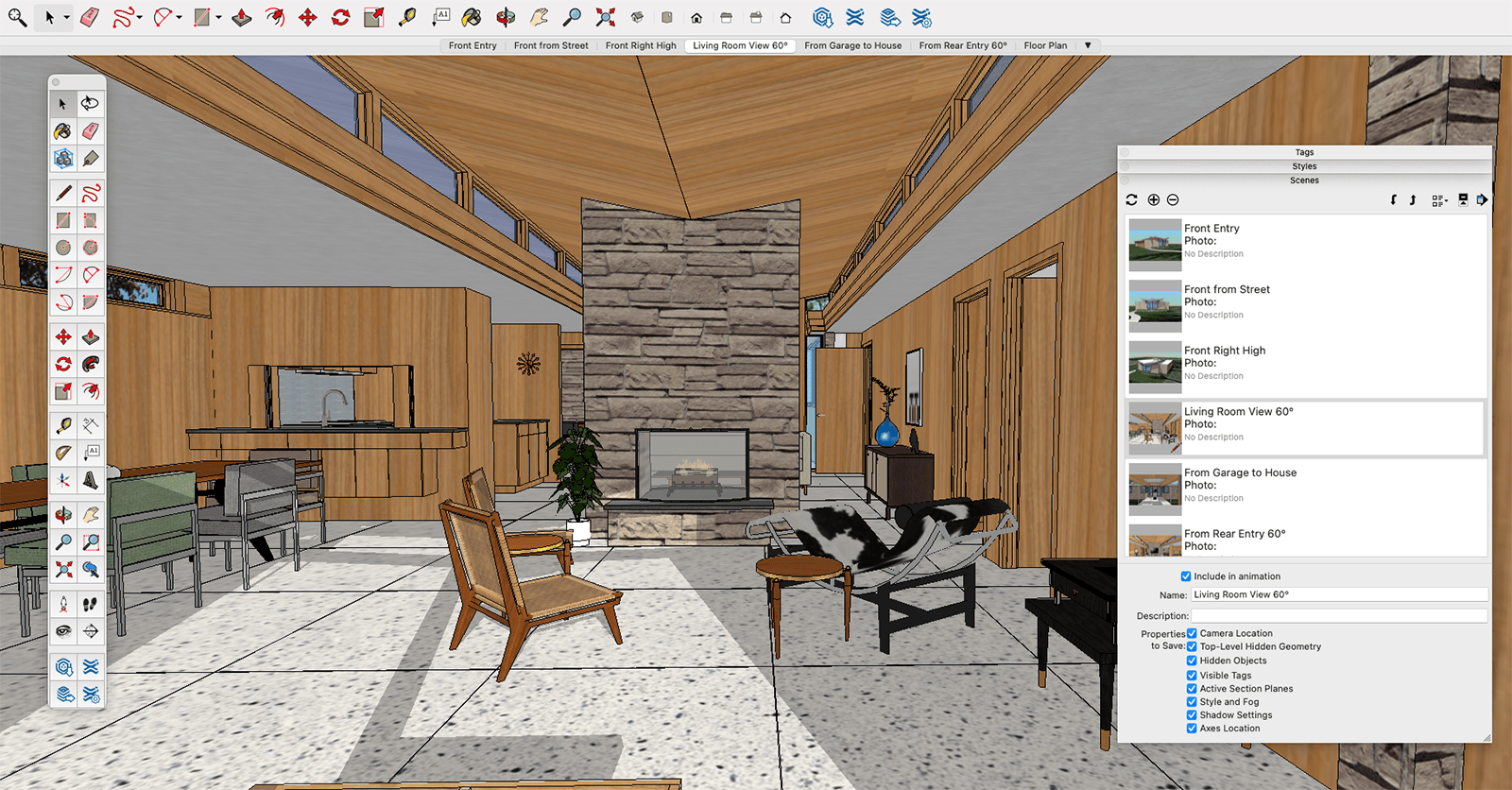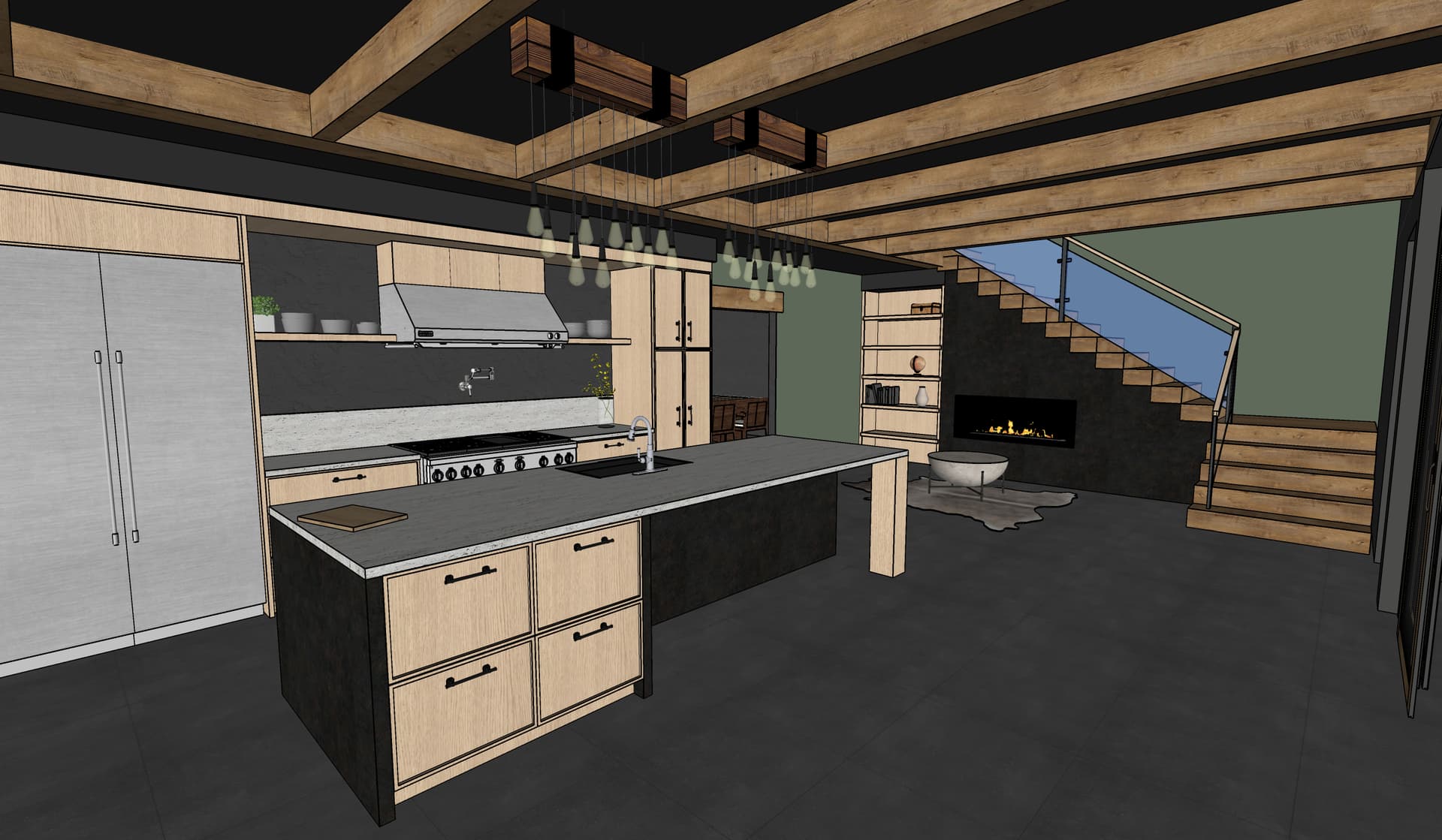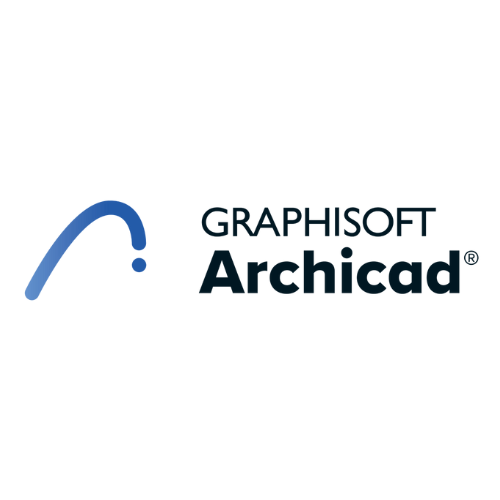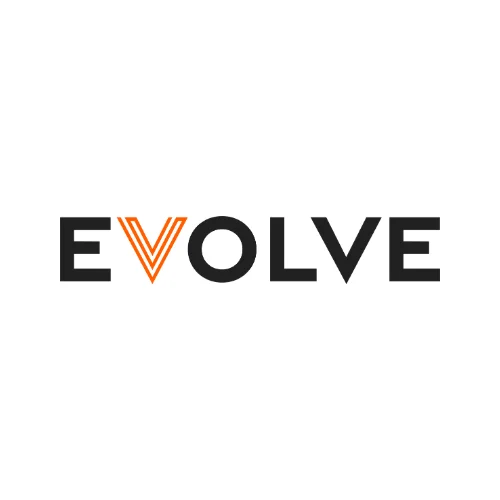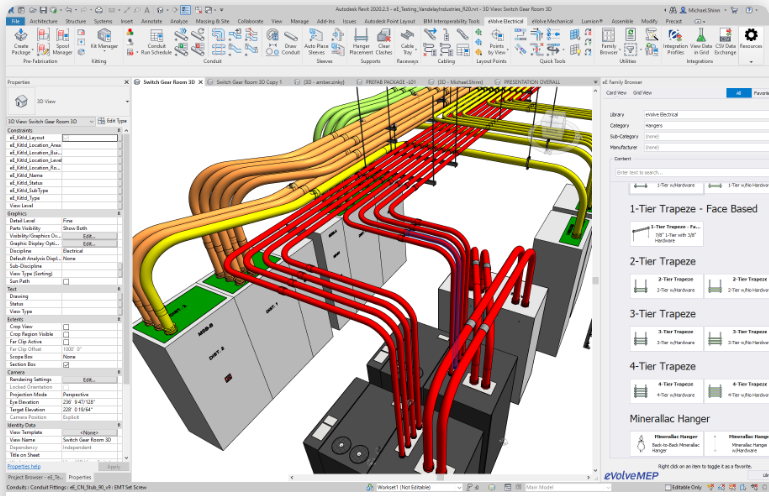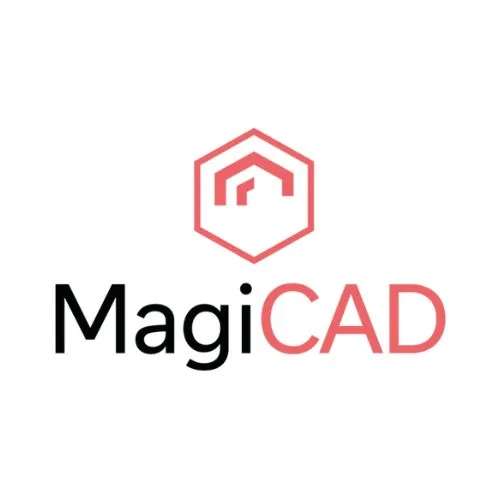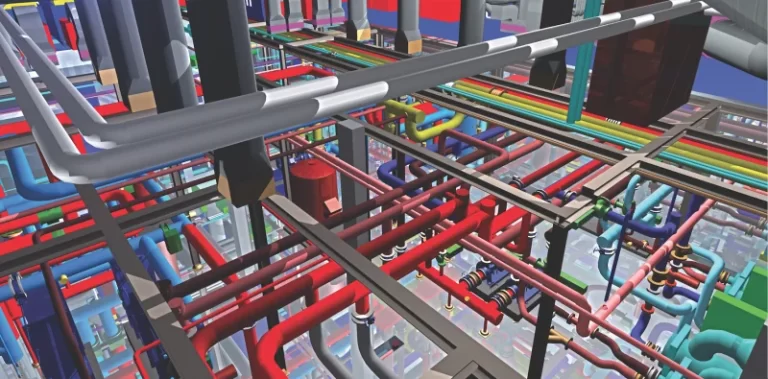SketchUp
Categories: 3D Modelling, BIM Authoring
SketchUp is a 3D modeling software widely used in architecture, interior design, landscape architecture, and related fields.It allows users to create 3D models of buildings, interiors, furniture, landscapes, and other objects using a combination of drawing tools, push-pull modeling, and a vast library of pre-made components.
0
People watching this product now!
Key Information
| Discipline | , , |
|---|---|
| Deployment | , |
| Project Phase | , , |
| Free Trial |
Yes – 2 Weeks |
| Vendor |
What is SketchUp used for?
SketchUp is a versatile 3D modeling software program used for a wide range of applications, particularly in the design and construction industries. Here's a breakdown of its key functionalities:
* 3D Modeling: SketchUp excels at creating and manipulating 3D models of objects and spaces. It offers a user-friendly interface with intuitive push-pull tools, making it accessible for beginners and professionals alike.
* Design Applications: Common uses include:
* Architecture: Creating 3D models of buildings, from conceptual designs to detailed construction documents.
* Interior Design: Designing furniture layouts, space planning, and visualizing interior concepts.
* Landscape Architecture: Modeling landscapes, gardens, and outdoor spaces.
* Product Design: Creating 3D models of products for prototyping and visualization.
* Large Model & Extension Library: Sketchup offers a vast online library of pre-made 3D models and extensions. These resources allow users to quickly add furniture, trees, people, and other elements to their models, saving time and effort.
* Easy Collaboration: SketchUp supports collaboration features, allowing multiple users to work on the same model simultaneously, which is helpful for design teams working on projects together.
* 2D Drawing Generation: While its strength lies in 3D, SketchUp can also be used to generate 2D drawings like plans, sections, and elevations from the 3D model.
* 3D Printing & Rendering: Sketchup integrates with other software for advanced rendering and 3D printing, allowing users to create realistic visualizations and physical prototypes of their designs.
Overall, SketchUp is a user-friendly and powerful tool for creating 3D models across various design disciplines. Its ease of use, extensive resources, and collaboration features make it a popular choice for both professionals and hobbyists.
Alternative Products
Allplan
Allplan is a BIM (Building Information Modeling) software developed by Nemetschek Group. It is used by architects, engineers, and construction professionals for designing, modeling, and managing building projects. Allplan offers tools for architectural design, structural engineering, and building services coordination. It enables users to create 3D models, generate 2D drawings, and collaborate with project stakeholders throughout the design and construction process. Allplan aims to streamline workflows, improve project efficiency, and enhance communication and coordination among project teams.
ArchiCad
ARCHICAD is a Building Information Modeling (BIM) software developed by GRAPHISOFT, a subsidiary of Nemetschek Group. ARCHICAD is widely used in the AEC industry for designing and documenting building projects. ARCHICAD enables users to create 3D models of buildings and their components, allowing for accurate visualization and simulation of architectural designs
eVolve MEP
eVolve MEP is a software solution specifically designed for mechanical, electrical, and plumbing (MEP) engineers in the construction industry. It streamlines the creation of 3D MEP models within Autodesk Revit, providing intelligent design tools, automating standard and repetitive tasks, and facilitating the generation of fabrication-ready content and construction documentation.
MagiCAD
MagiCAD is a software solution primarily used in the building services industry, particularly for mechanical, electrical, and plumbing (MEP) design and engineering. MagiCAD offers tools and modules for various aspects of MEP design, including HVAC (heating, ventilation, and air conditioning), piping, electrical systems, and plumbing. It allows engineers and designers to create detailed 3D models of building services systems, analyze performance, and generate accurate documentation such as drawings, calculations, and bills of materials.



