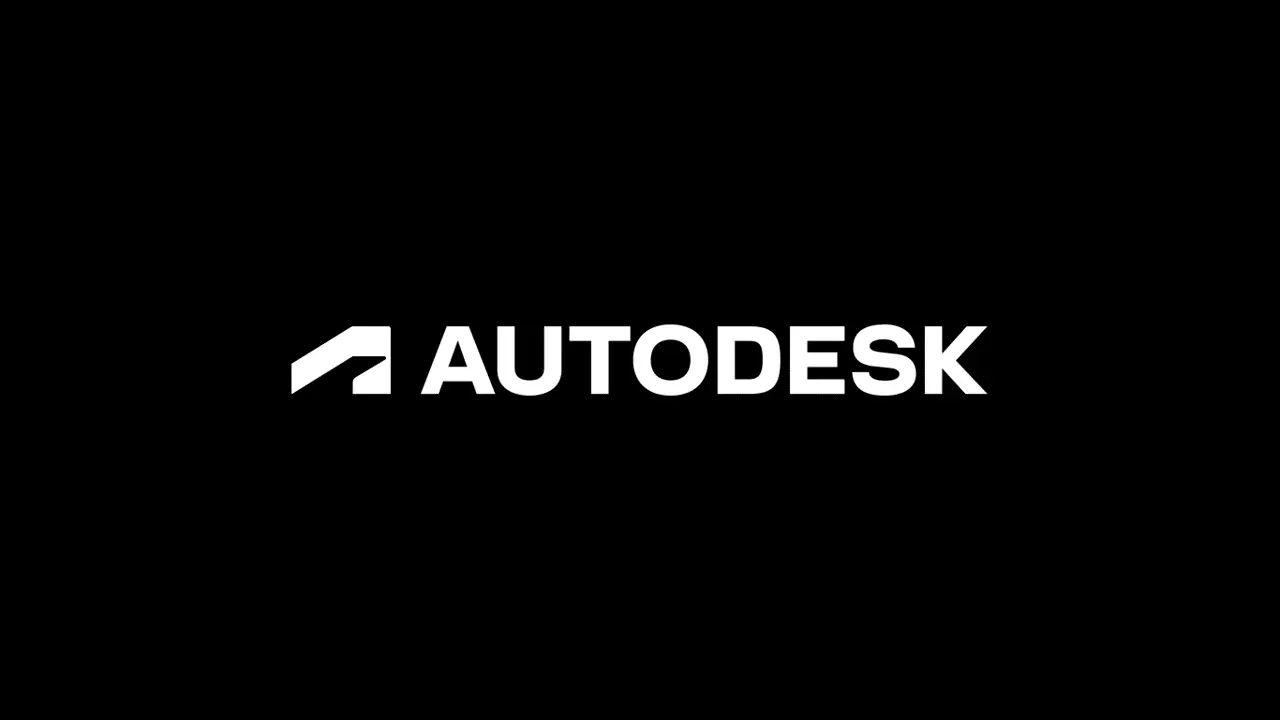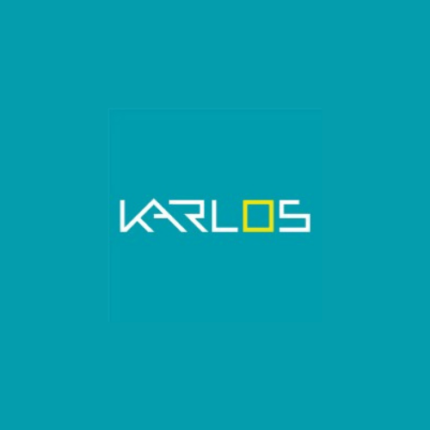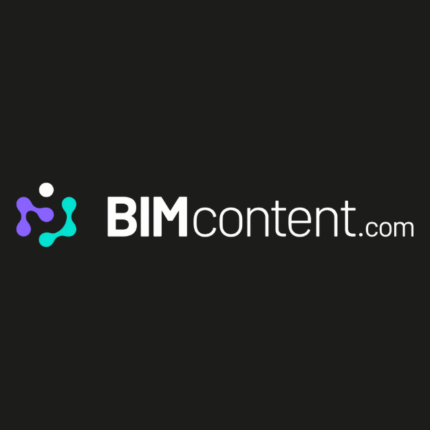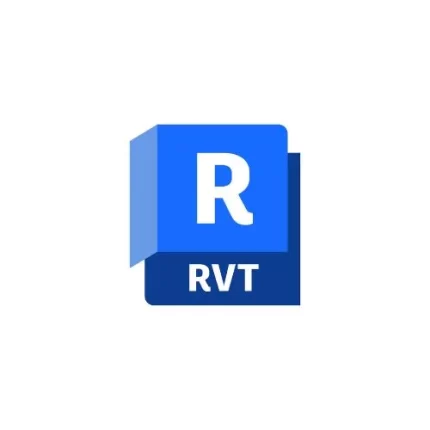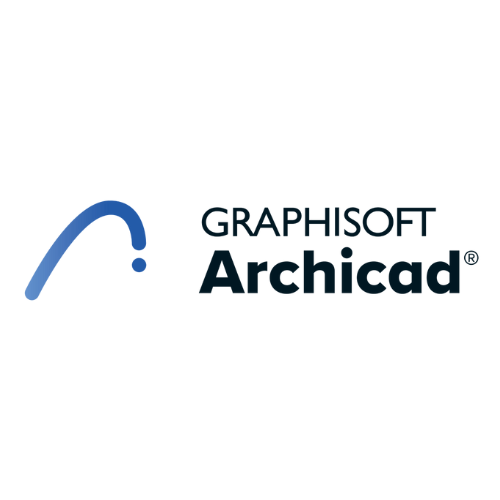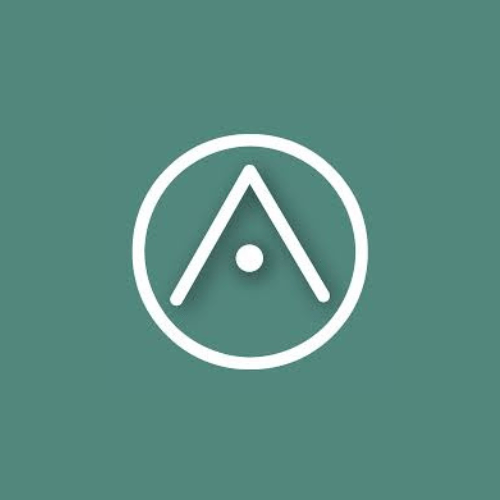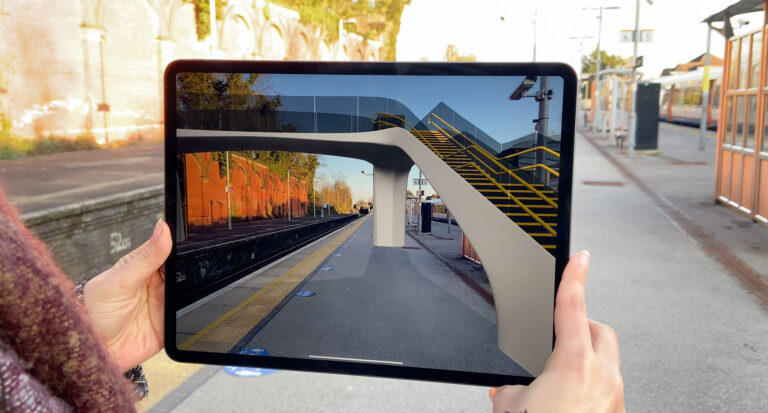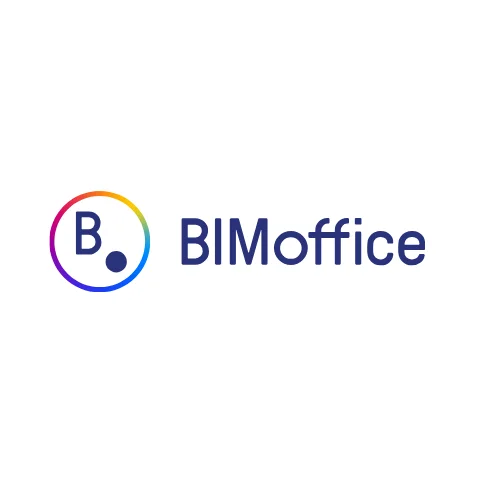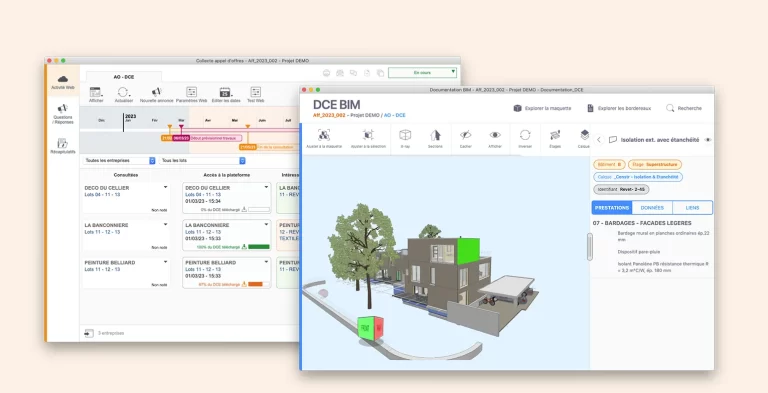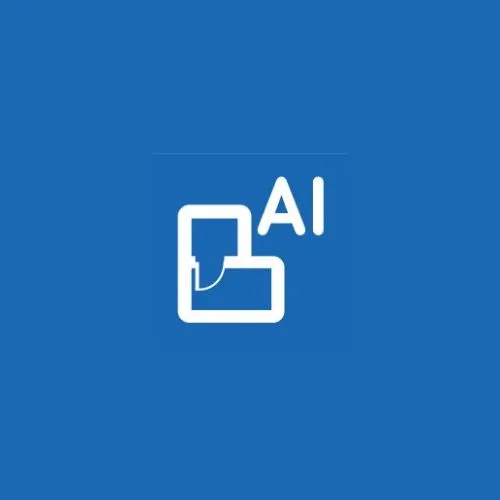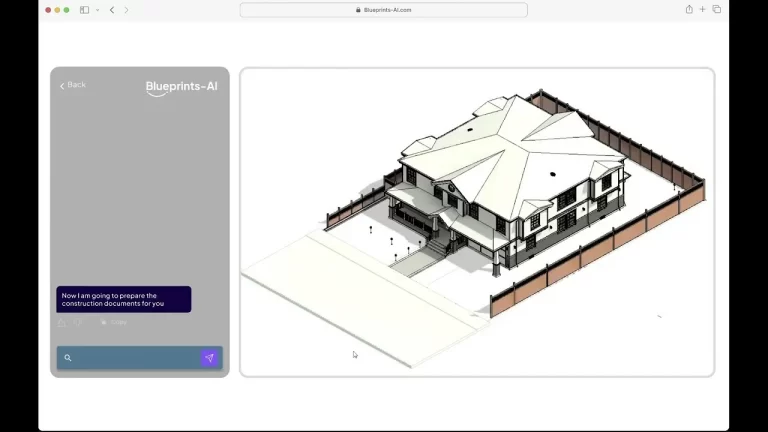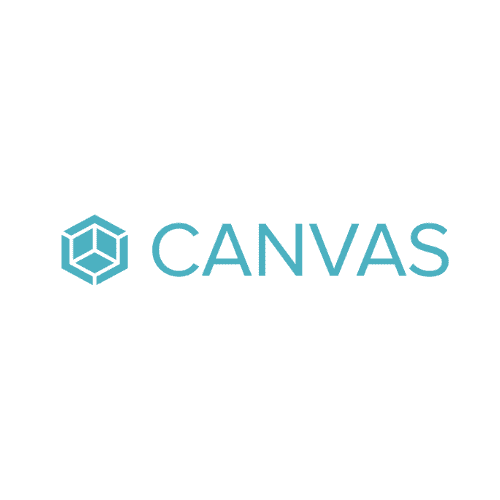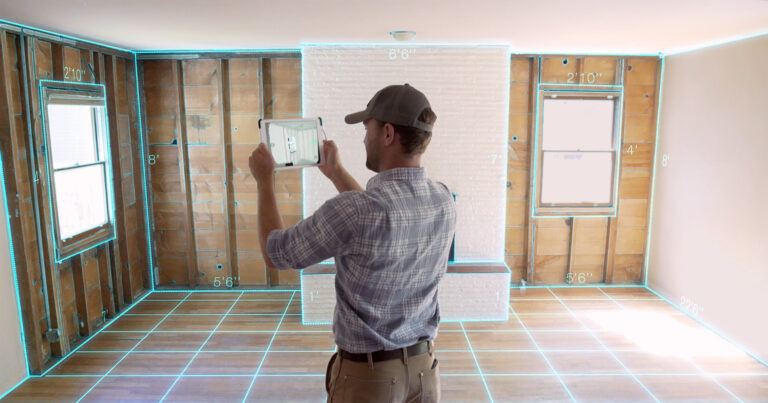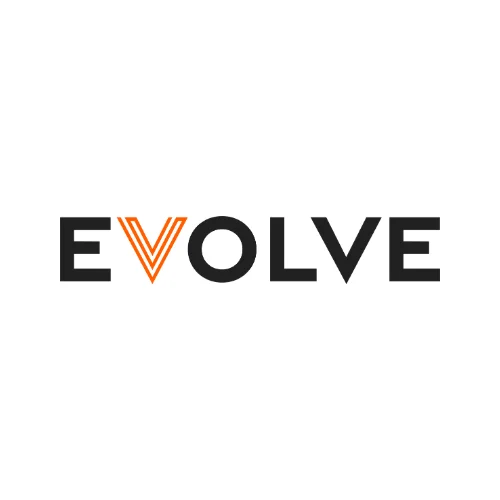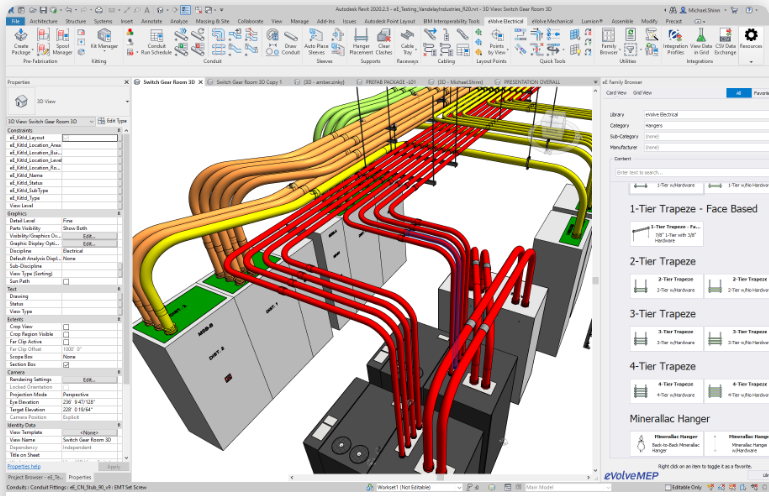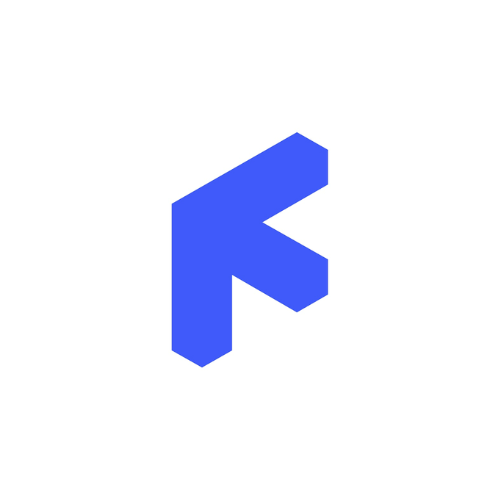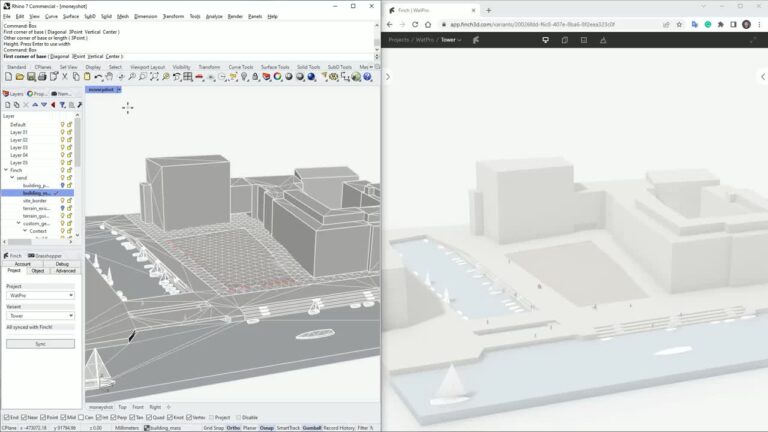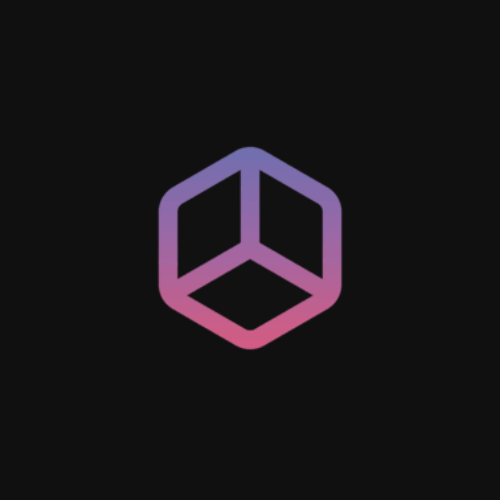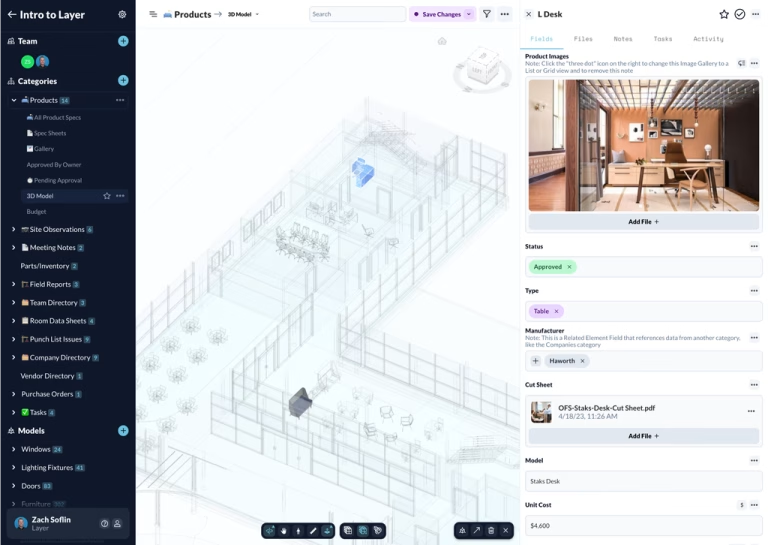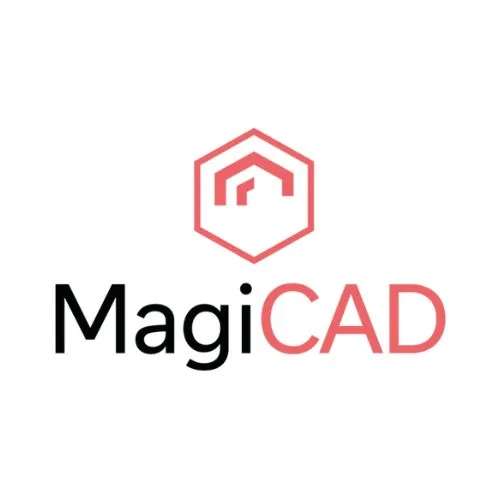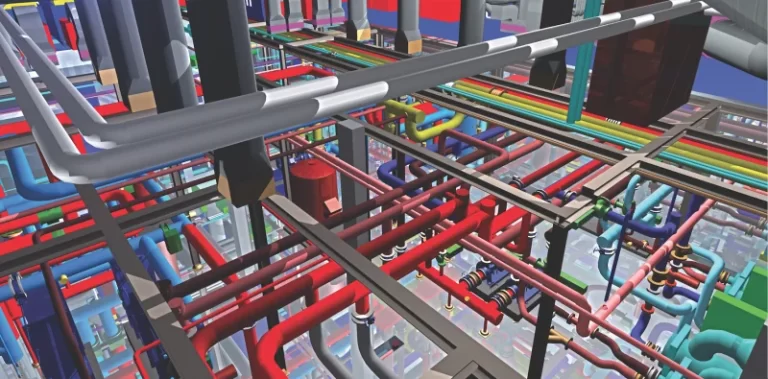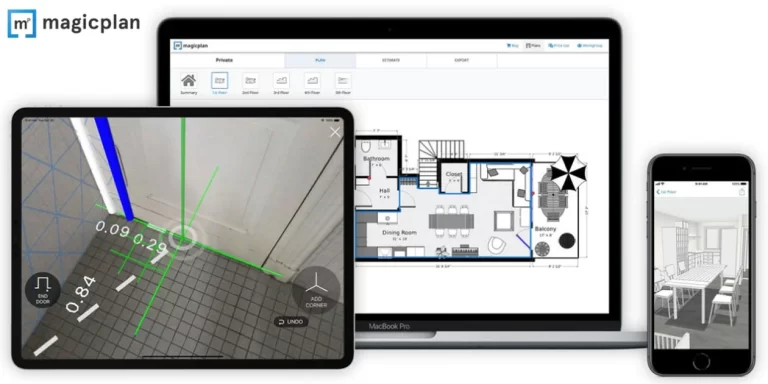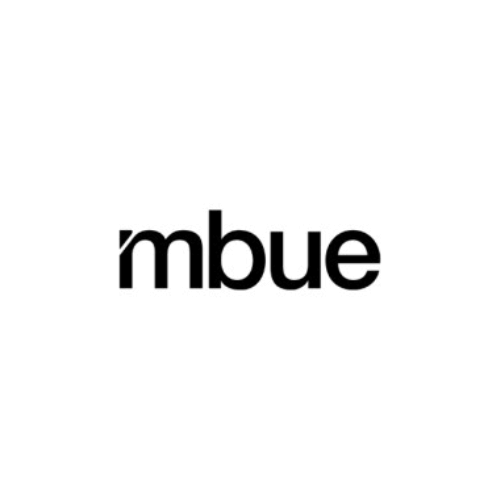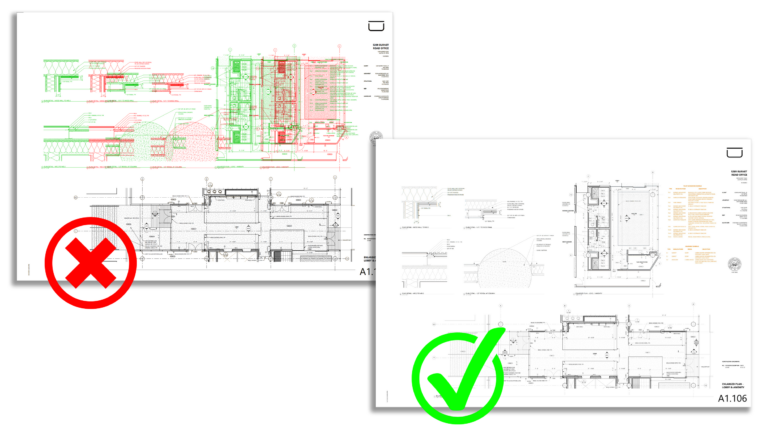Showing 1–12 of 26 results
Product categories
Filter by Project Phase
Filter by Discipline
Filter by Vendor
Filter by Deployment
Featured
Design Development
ArchiCad
ARCHICAD is a Building Information Modeling (BIM) software developed by GRAPHISOFT, a subsidiary of Nemetschek Group. ARCHICAD is widely used in the AEC industry for designing and documenting building projects. ARCHICAD enables users to create 3D models of buildings and their components, allowing for accurate visualization and simulation of architectural designs
ARki
ARki is an augmented reality (AR) platform designed to help architects, designers, and engineers visualize 3D projects in real-world environments. It allows users to import 3D models from common design software, place those models at scale in the physical world using their mobile device, share design iterations with others, and collaborate in real-time on design ideas.
BIMoffice
BIMoffice is a software suite that helps construction companies manage all aspects of a project. It has tools for creating 3D models, coordinating between different teams, estimating costs, managing the project, and even tracking progress on-site. Think of it as a digital toolbox designed to make construction projects run smoothly.
Blueprints AI
Blueprints.ai is a software solution designed for the AEC (Architecture, Engineering, and Construction) industry that utilizes generative AI to streamline the creation of construction documents. It allows architects, engineers, and contractors to automatically generate floor plans, sections, elevations, and other construction documents based on project requirements, saving time and potentially reducing errors.
Canvas
Canvas is a service that creates “editable, layered as-built models” for remodelers, architects, interior designers, and construction professionals.
It uses reality capture technologies to document existing conditions and then integrates that data with design models (BIM).
Essentially, Canvas drafts digital models of existing buildings, which can then be used for renovations, redesigns, or other construction projects.
eVolve MEP
eVolve MEP is a software solution specifically designed for mechanical, electrical, and plumbing (MEP) engineers in the construction industry. It streamlines the creation of 3D MEP models within Autodesk Revit, providing intelligent design tools, automating standard and repetitive tasks, and facilitating the generation of fabrication-ready content and construction documentation.
Finch 3D
Finch 3D is a generative AI tool that helps architects design and optimize buildings. It allows architects to quickly generate and iterate on designs, get instant feedback on performance, and ensure compliance with building codes. Finch integrates with existing design tools and workflows, making it easy to incorporate into any project.
Interior AI
Interior AI is a generative AI tool that can be used to redesign interior spaces. It can be used to save money, create photorealistic renders, and turn renders into 3d flythrough videos. It is also easy to use and affordable.
Layer
Layer is a collaborative platform that empowers building teams to capture, organize, and access rich building data within their BIM workflows. It replaces traditional spreadsheets and disorganized files with a centralized system for managing various data types, including room data sheets, surveys, inspections, RFIs, and meeting minutes, all linked directly to the building model.
Layer facilitates real-time collaboration, allowing team members to share data, markups, and files efficiently, while its direct Revit integration streamlines data access and editing. With customizable workflows and mobile accessibility, Layer helps architects, engineers, contractors, and owners improve data management, enhance collaboration, increase efficiency, and reduce errors throughout the building lifecycle.
MagiCAD
MagiCAD is a software solution primarily used in the building services industry, particularly for mechanical, electrical, and plumbing (MEP) design and engineering. MagiCAD offers tools and modules for various aspects of MEP design, including HVAC (heating, ventilation, and air conditioning), piping, electrical systems, and plumbing. It allows engineers and designers to create detailed 3D models of building services systems, analyze performance, and generate accurate documentation such as drawings, calculations, and bills of materials.
Magicplan
Magicplan is a mobile application (iOS and Android) that lets users quickly generate floor plans using the camera on their smartphone or tablet. It leverages augmented reality (AR) technology to capture room dimensions, lets you add objects like furniture or fixtures, and can generate 2D and 3D floor plans, including reports, estimates, and 360-degree panoramas.
mbue
mbue uses AI to review architectural drawings and identify any changes, even subtle ones.
This helps architects, engineers, and contractors save time and money by automating the change control process, reducing errors, and minimizing the risk of costly mistakes. It also generates detailed reports of all detected changes, making it easier to track revisions and ensure everyone is on the same page.
Recently Viewed Products
A world of inspiration for your home
Online store of tiles and plumbing. Buy online. Here and now!
I should be incapable of drawing a single stroke at the present moment; and yet I feel that I never was a greater artist than now.
Like these sweet mornings of spring which I enjoy with my whole heart.
When, while the lovely valley teems with vapour around me, and the meridian sun strikes the upper surface of the impenetrable foliage of my trees, and but a few stray gleams steal into the inner sanctuary, I throw myself down among the tall grass by the trickling stream.
A wonderful serenity has taken possession of my entire soul.
Authorities in our business will tell in no uncertain terms that Lorem Ipsum is that huge, huge no no to forswear forever. Not so fast, I'd say, there are some redeeming factors in favor of greeking text, as its use is merely the symptom of a worse problem to take into consideration.
Safe delivery, ensures the movement of goods in a short time.
You begin with a text, you sculpt information, you chisel away what's not needed, you come to the point, make things clear, add value, you're a content person, you like words. Design is no afterthought, far from it, but it comes in a deserved second. Anyway, you still use Lorem Ipsum and rightly so, as it will always have a place in the web workers toolbox, as things happen, not always the way you like it, not always in the preferred order. Even if your less into design and more into content strategy you may find some redeeming value with, wait for it, dummy copy, no less.



















