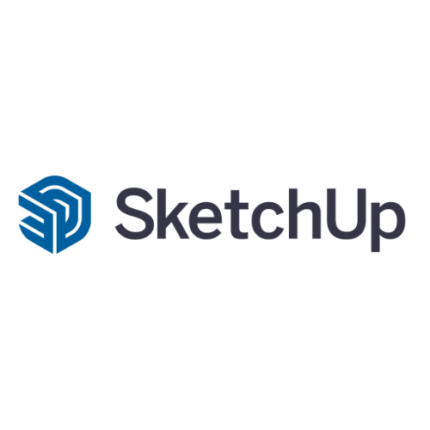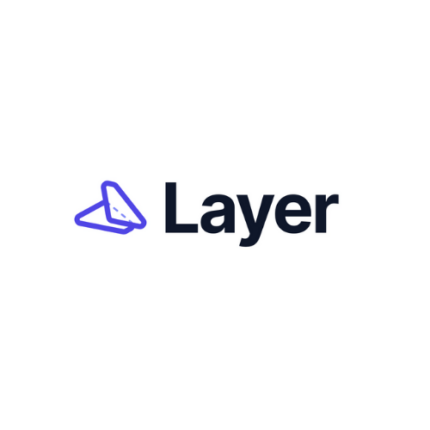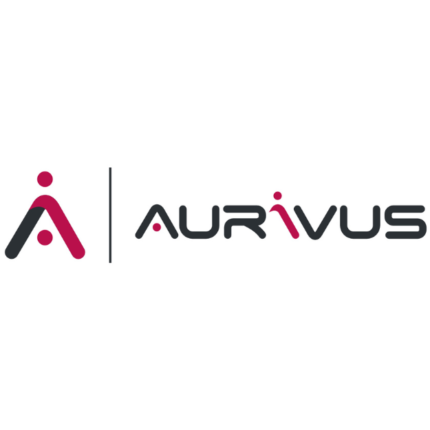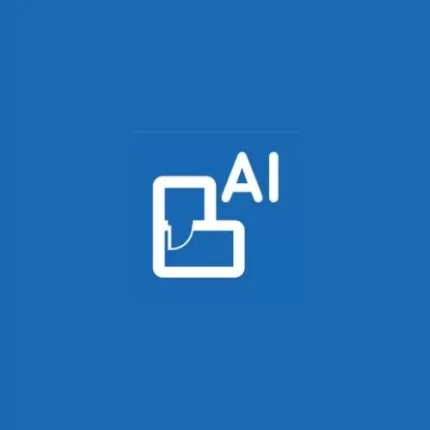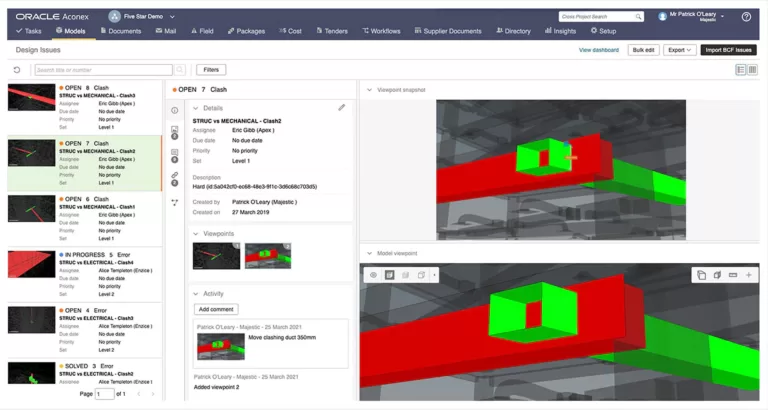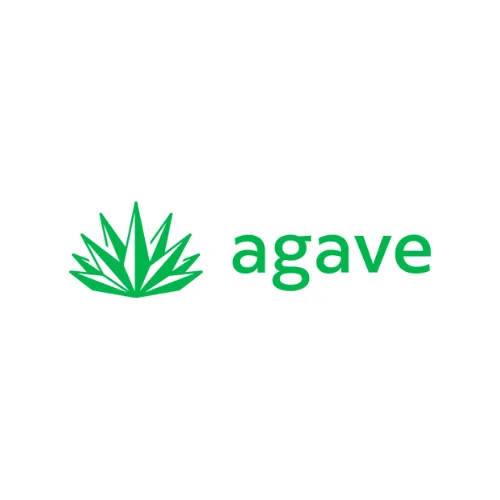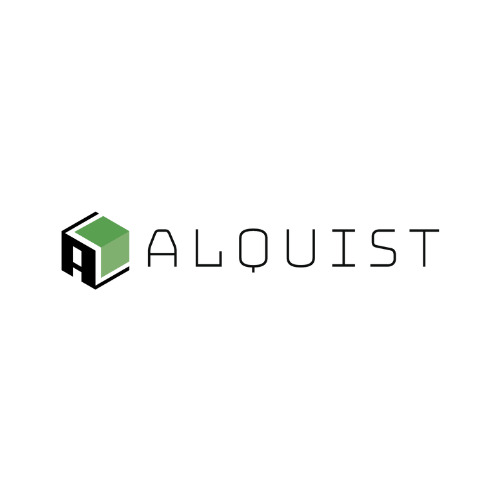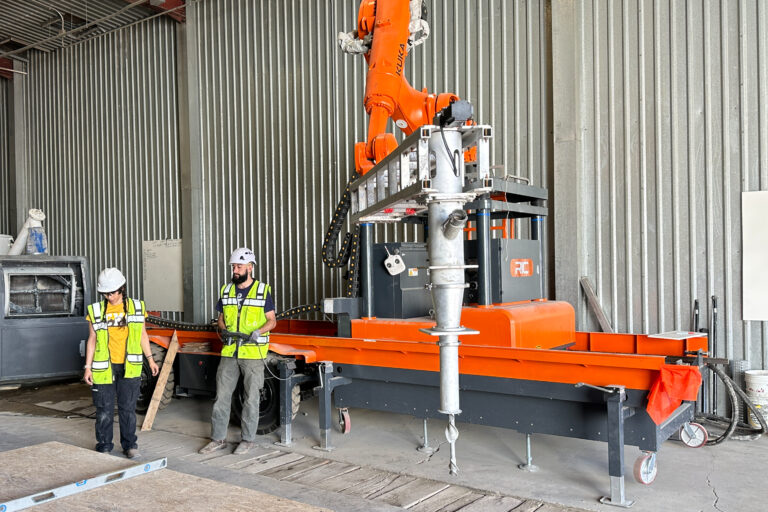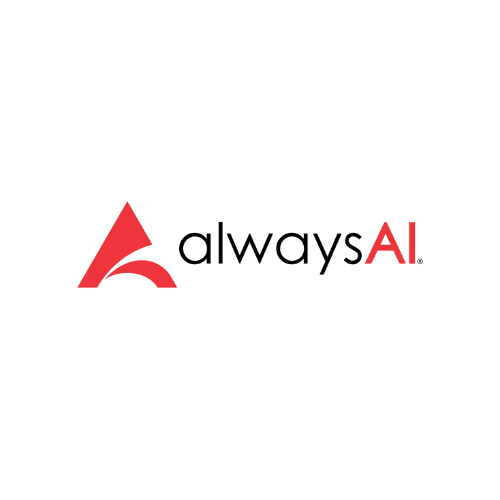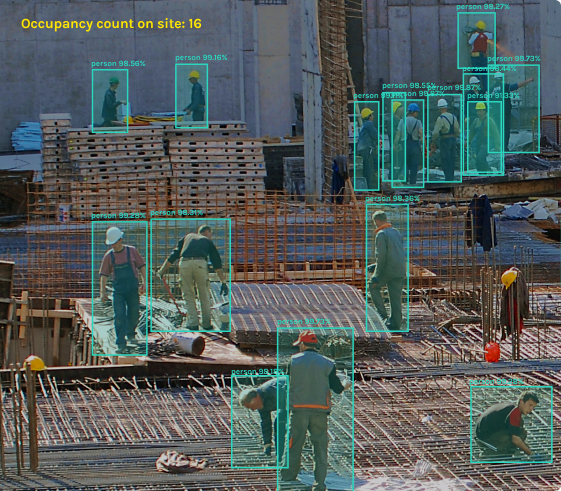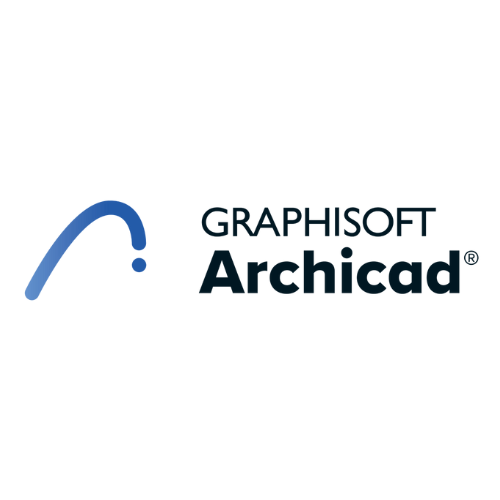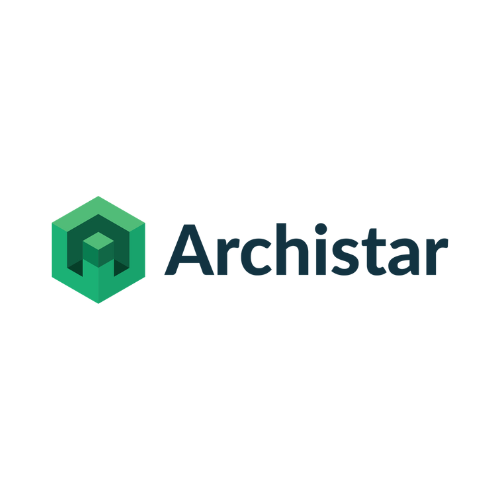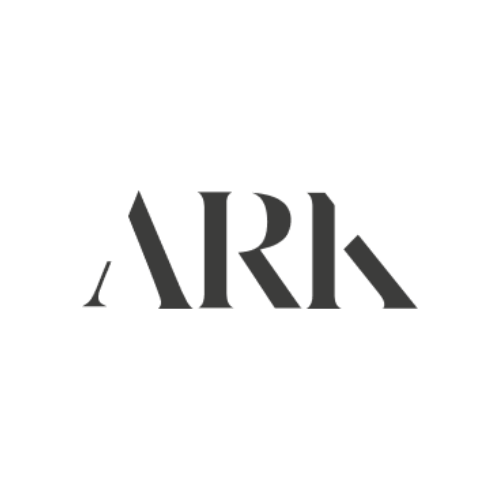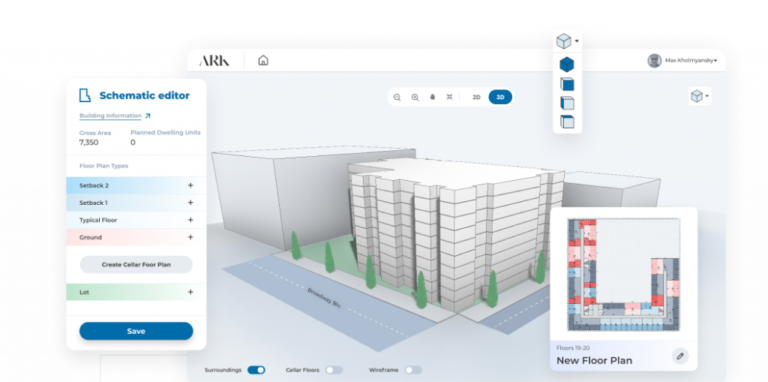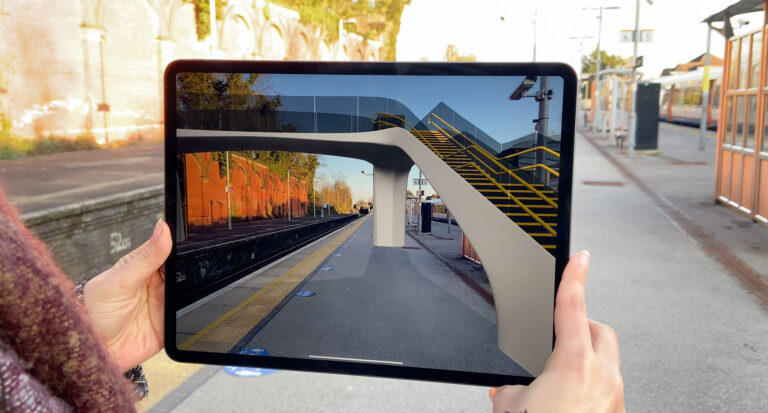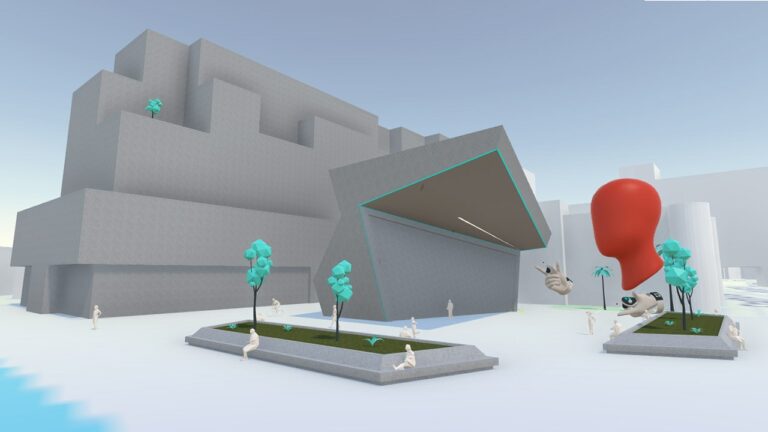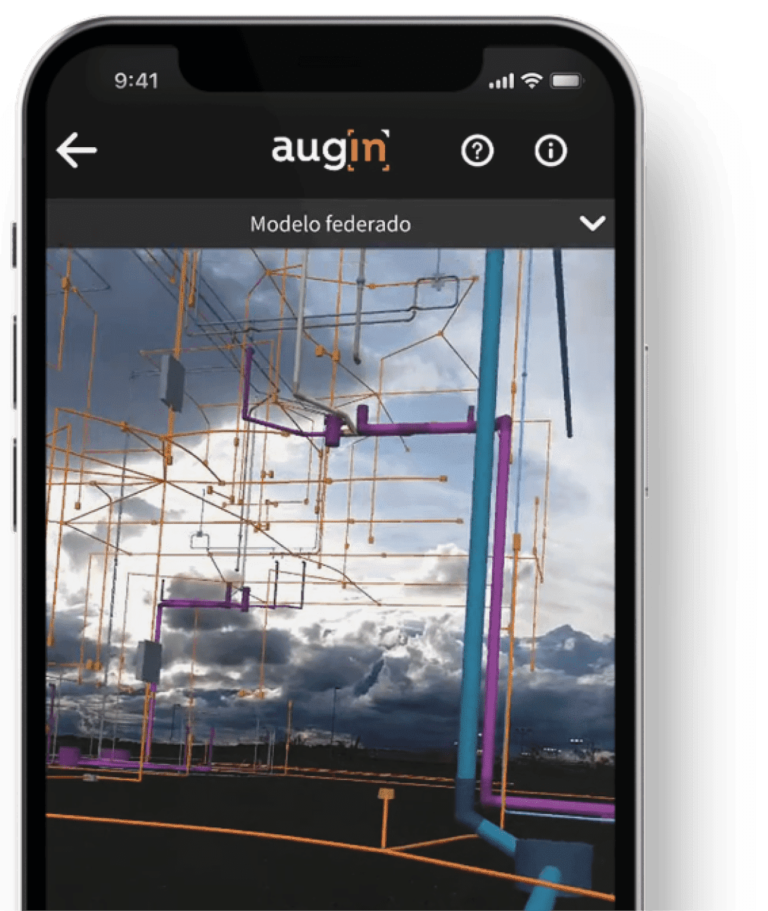Showing 1–12 of 79 results
Product categories
Filter by Project Phase
Filter by Discipline
- Architecture 44
- Asset Management 2
- Civil Engineering 1
- Construction 37
- Electrical Engineering 8
- Engineering 8
- Fabrication 1
- Facility Management 3
- Health & Safety 6
- interior Design 6
- Landscape architecture 2
- Mechanical Engineering 19
- Project Management 12
- Quantity Surveying 3
- Real Estate Development 1
- Structural Engineering 22
- Surveying 1
- Sustainability Consultants 1
- Urban Planning 3
Filter by Vendor
 AirSquire.AIAirSquire.AI 1
AirSquire.AIAirSquire.AI 1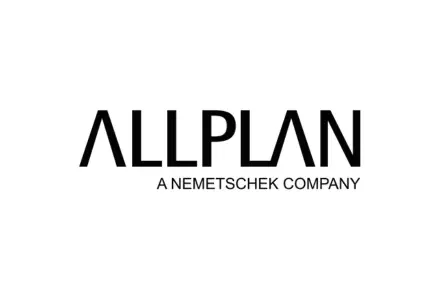 AllplanAllplan 1
AllplanAllplan 1 AngulerisAnguleris 1
AngulerisAnguleris 1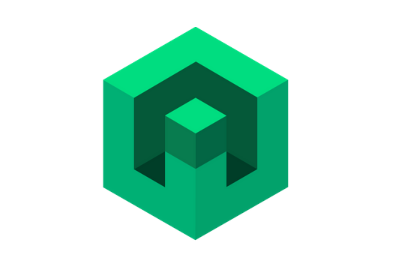 ArchistarArchistar 1
ArchistarArchistar 1- Arkdesign 1
- Arkio 1
 AuginAugin 1
AuginAugin 1 AurivusAurivus 1
AurivusAurivus 1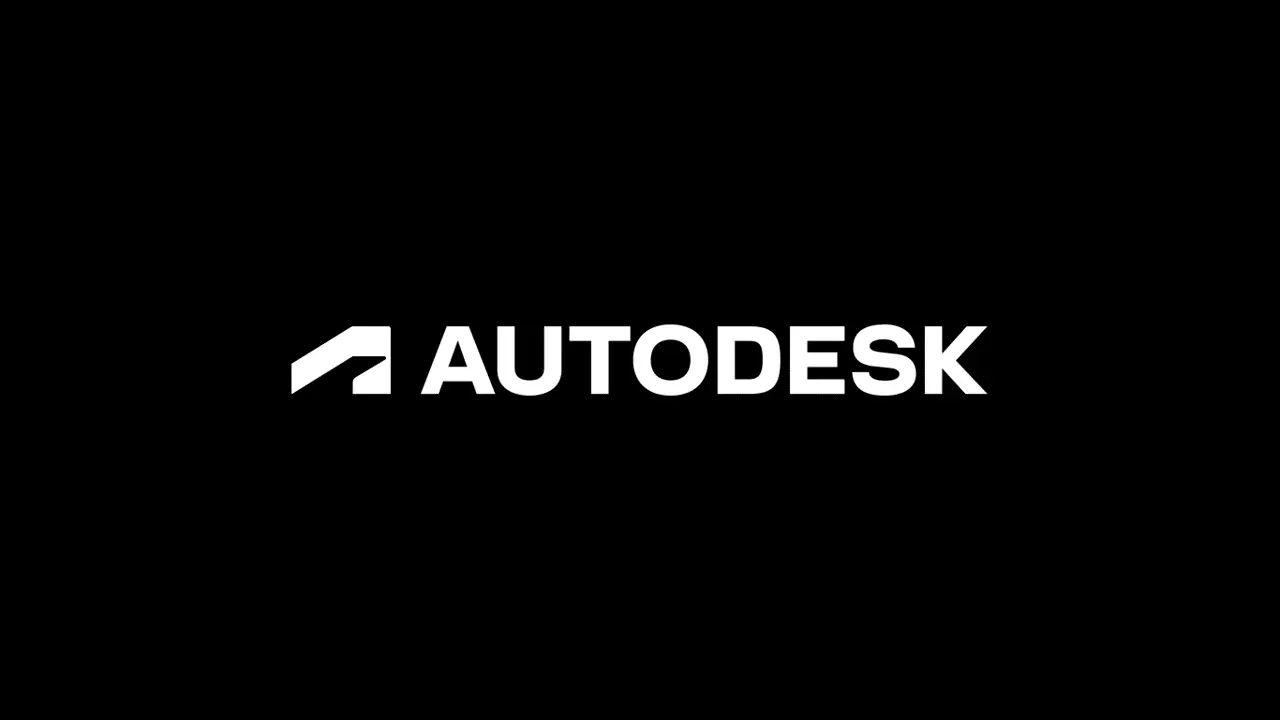 AutodeskAutodesk 3
AutodeskAutodesk 3- Blueprints-AI 1
 CatendaCatenda 1
CatendaCatenda 1 CodeComply.AICodeComply.AI 1
CodeComply.AICodeComply.AI 1 Cove.ToolCove.Tool 1
Cove.ToolCove.Tool 1 CupixCupix 1
CupixCupix 1- Darf Design 1
 DBFDBF 1
DBFDBF 1- Fologram 1
 Gamma ARGamma AR 1
Gamma ARGamma AR 1- GraphiSoft 2
 Green BadgerGreen Badger 1
Green BadgerGreen Badger 1 IGS GroupIGS Group 1
IGS GroupIGS Group 1 ImersoImerso 1
ImersoImerso 1- Inspect.Mind 1
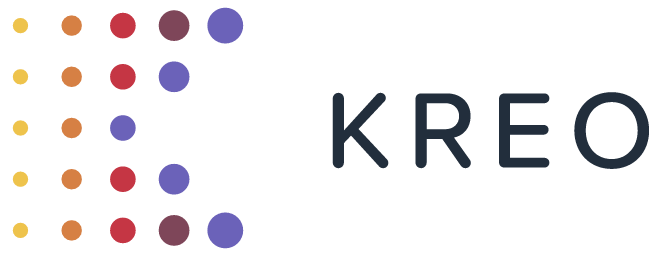 KreoKreo 1
KreoKreo 1 OracleOracle 1
OracleOracle 1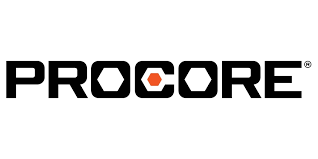 Procore TechnologiesProcore Technologies 1
Procore TechnologiesProcore Technologies 1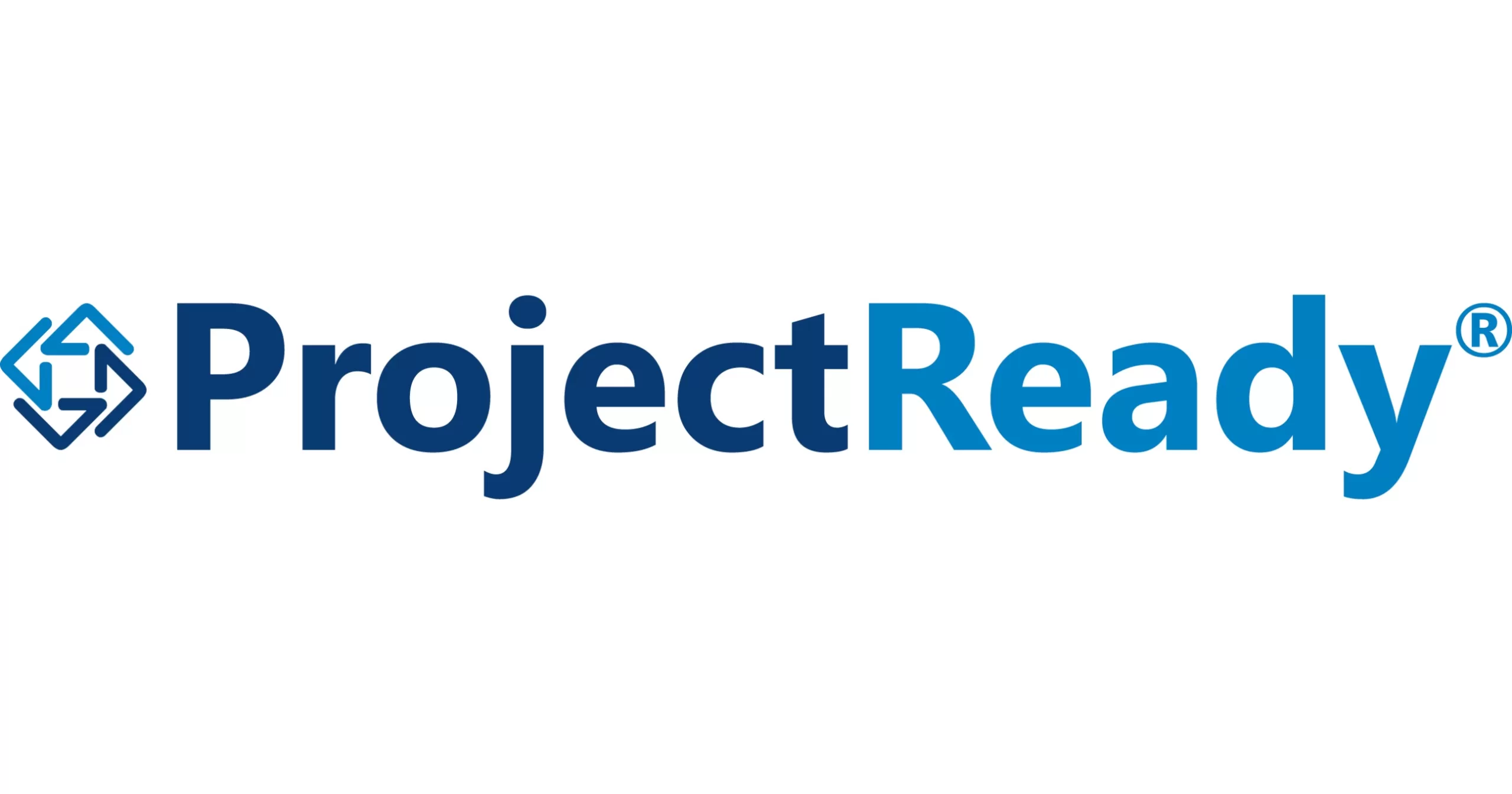 ProjectReadyProjectReady 1
ProjectReadyProjectReady 1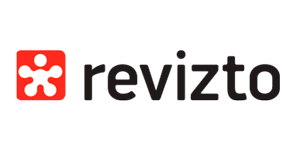 ReviztoRevizto 1
ReviztoRevizto 1 SpeckleSpeckle 1
SpeckleSpeckle 1 StreamBIMStreamBIM 1
StreamBIMStreamBIM 1- Trimble Inc. 3
 UpCodesUpCodes 1
UpCodesUpCodes 1 VercatorVercator 1
VercatorVercator 1- vGIS 1
 Vu.CityVu.City 1
Vu.CityVu.City 1
Filter by Deployment
- Android 5
- Cloud 28
- Cloud (Free Version) 1
- Cloud (Web only) 1
- iOS 7
- Linux 1
- Mac 3
- MacOS 2
- Mobile 4
- Mobile Apps 1
- Windows 14
- Windows (Pro) 1
Featured
Tools
Aconex
Owners and delivery teams trust Oracle Aconex for visibility, control, reduced risk, and connected teams. Drive efficiency in design and construction coordination, project controls and cost management, document management, and field management. Get fast time to value with construction management software that is easy to use and deploys in days.
Agave
Agave API provides construction software developers with the tools to build data integrations between their applications and other industry-standard software platforms. Essentially, it acts as a bridge or translator that allows construction software to “talk” to each other more seamlessly, promoting improved data flow between project management tools, bidding software, BIM, etc.
Air Go
Effortless Virtual Sites.
Visualise your construction virtual site in 360° anytime, anywhere.
Traverse to any moments in your project like a time capsule.
Allplan
Allplan is a BIM (Building Information Modeling) software developed by Nemetschek Group. It is used by architects, engineers, and construction professionals for designing, modeling, and managing building projects. Allplan offers tools for architectural design, structural engineering, and building services coordination. It enables users to create 3D models, generate 2D drawings, and collaborate with project stakeholders throughout the design and construction process. Allplan aims to streamline workflows, improve project efficiency, and enhance communication and coordination among project teams.
Alquist 3D
Alquist 3D technology is used to create commercial spaces and infrastructure products. It utilizes 3D concrete printing (3DCP) to construct buildings and infrastructure with high precision and carbon-neutral materials.
This technology offers faster, stronger, and more economical building solutions compared to traditional methods. It is also used for workforce training and development in the 3DCP industry.
Always AI
AlwaysAI is a platform that simplifies the development and deployment of computer vision applications.
AlwaysAI aims to make computer vision accessible to construction companies without requiring deep AI expertise, enabling them to leverage the power of AI to improve safety, efficiency, and productivity on their projects.
ArchiCad
ARCHICAD is a Building Information Modeling (BIM) software developed by GRAPHISOFT, a subsidiary of Nemetschek Group. ARCHICAD is widely used in the AEC industry for designing and documenting building projects. ARCHICAD enables users to create 3D models of buildings and their components, allowing for accurate visualization and simulation of architectural designs
Archistar
Archistar is a software platform that provides tools for architectural design, urban planning, and property development. It offers features such as building massing, zoning analysis, solar access assessment, and 3D modeling. Archistar leverages technologies like artificial intelligence and machine learning to streamline the design process and assist architects, urban planners, developers, and real estate professionals in making data-driven decisions.
Arkdesign
Arkdesign.ai is an AI assistant for architects, focusing on the initial design phase. It generates multiple optimized floor plan options based on project needs and building codes, considering factors like profitability and density. This allows architects to explore more design ideas quickly and create efficient building layouts.
ARki
ARki is an augmented reality (AR) platform designed to help architects, designers, and engineers visualize 3D projects in real-world environments. It allows users to import 3D models from common design software, place those models at scale in the physical world using their mobile device, share design iterations with others, and collaborate in real-time on design ideas.
Arkio
Arkio is a collaborative spatial design tool that offers a unique blend of virtual reality (VR), augmented reality (AR), and traditional desktop/mobile interfaces. It provides a platform for architects, designers, and stakeholders to quickly sketch out ideas in 3D, iterate on designs within an immersive environment, and review models at human scale. Arkio works with popular 3D modeling tools like Revit, SketchUp, Rhino, and BIM 360, allowing easy import/export of models. The focus is on speed, flexibility, and collaborative design exploration across a range of devices.expand_more
Augin
The Augin platform places your projects in an immersive collaborative environment. We seek to optimize your communication, with customers and employees, on a day-to-day basis.
CLOUD SERVICE
Seamlessly share your projects with everyone, anywhere.
AUGMENTED REALITY
Ensure a more interactive and realistic format and viewing experience for your project.
SPEED
View and check your projects fluidly, our file format allows large projects to be opened in seconds.
INTERACTION WITH YOUR TEAM
Visualize your project at human scale and together with others in an immersive environment.
Recently Viewed Products
A world of inspiration for your home
Online store of tiles and plumbing. Buy online. Here and now!
I should be incapable of drawing a single stroke at the present moment; and yet I feel that I never was a greater artist than now.
Like these sweet mornings of spring which I enjoy with my whole heart.
When, while the lovely valley teems with vapour around me, and the meridian sun strikes the upper surface of the impenetrable foliage of my trees, and but a few stray gleams steal into the inner sanctuary, I throw myself down among the tall grass by the trickling stream.
A wonderful serenity has taken possession of my entire soul.
Authorities in our business will tell in no uncertain terms that Lorem Ipsum is that huge, huge no no to forswear forever. Not so fast, I'd say, there are some redeeming factors in favor of greeking text, as its use is merely the symptom of a worse problem to take into consideration.
Safe delivery, ensures the movement of goods in a short time.
You begin with a text, you sculpt information, you chisel away what's not needed, you come to the point, make things clear, add value, you're a content person, you like words. Design is no afterthought, far from it, but it comes in a deserved second. Anyway, you still use Lorem Ipsum and rightly so, as it will always have a place in the web workers toolbox, as things happen, not always the way you like it, not always in the preferred order. Even if your less into design and more into content strategy you may find some redeeming value with, wait for it, dummy copy, no less.



















