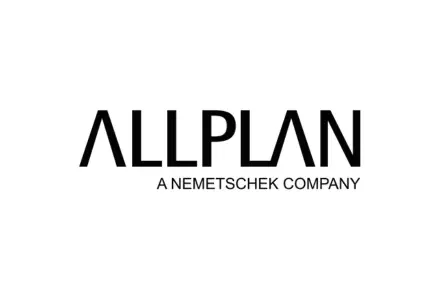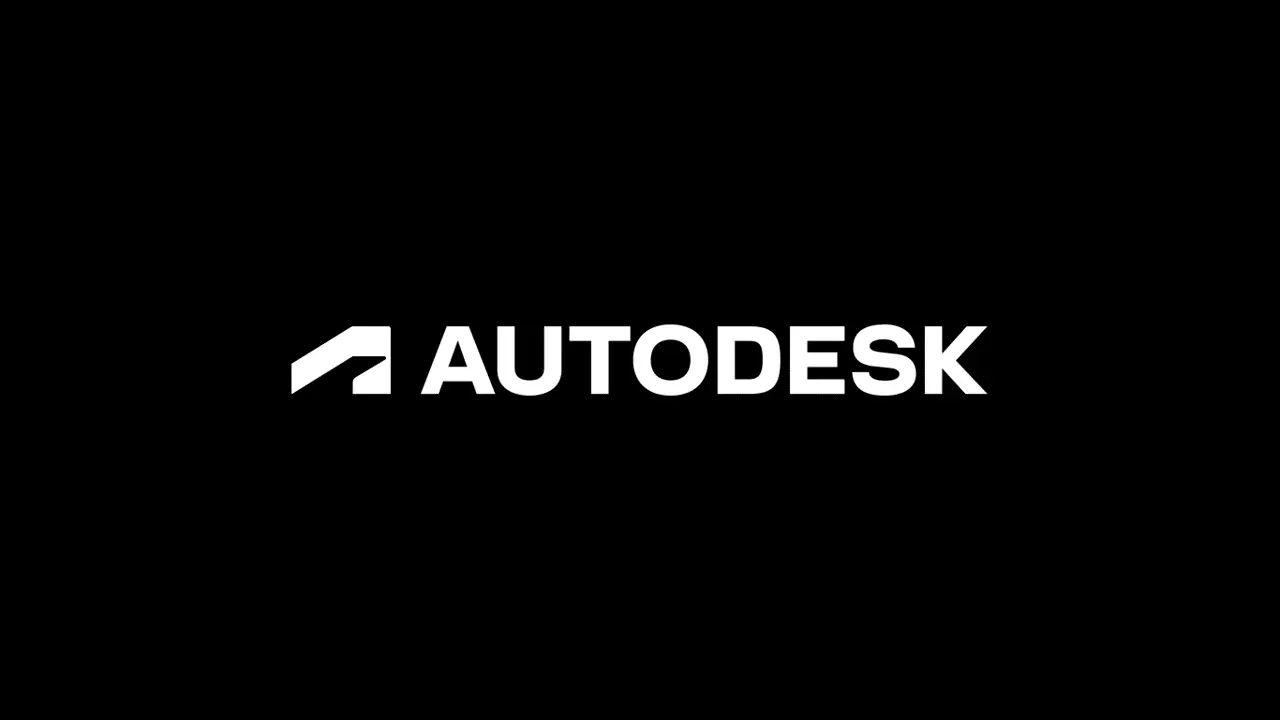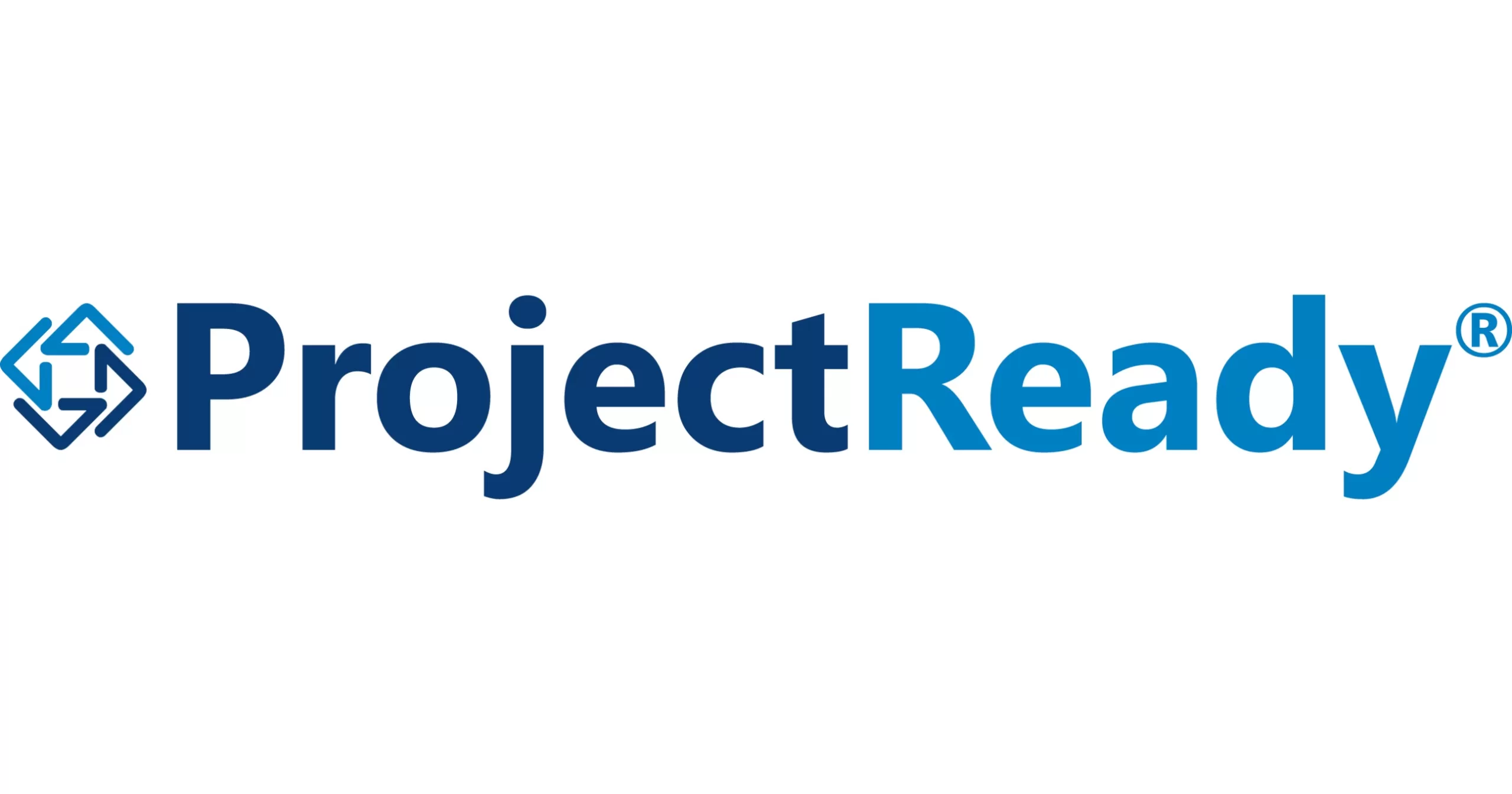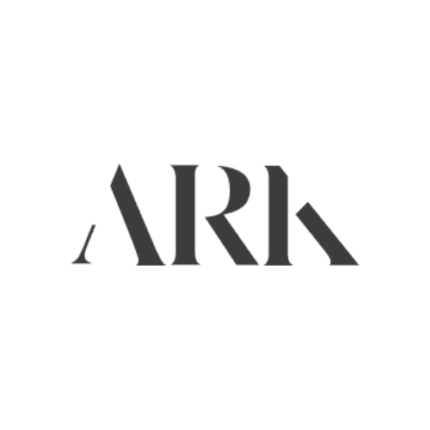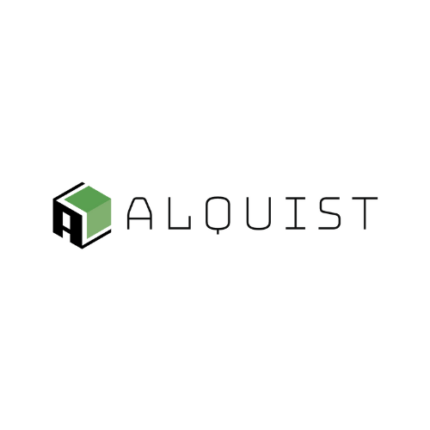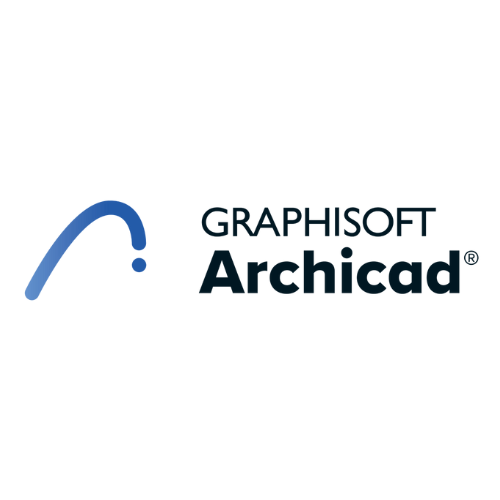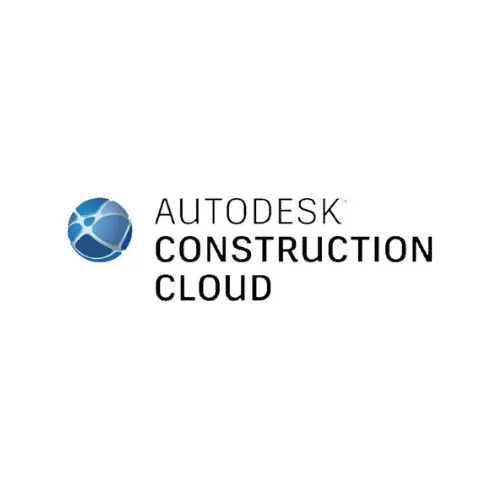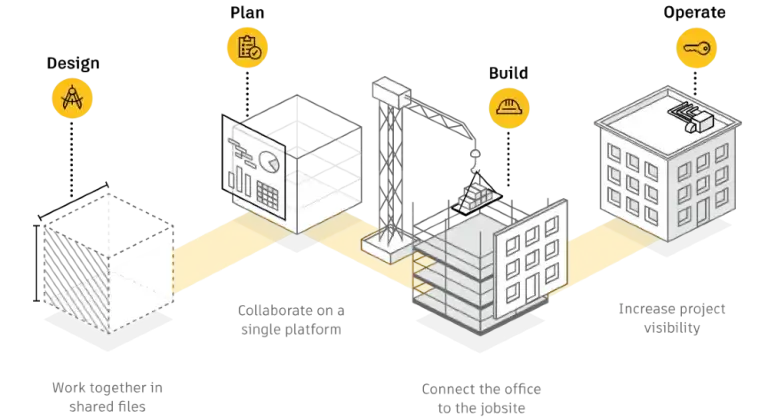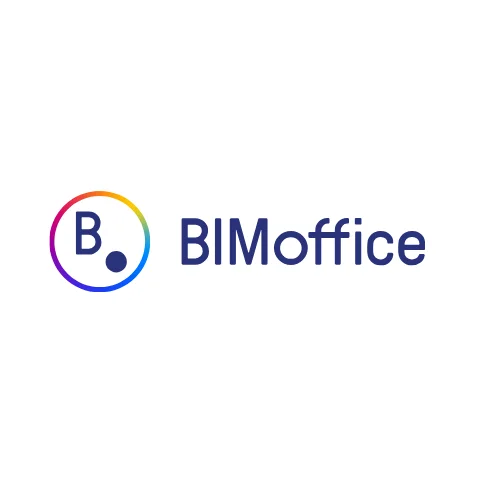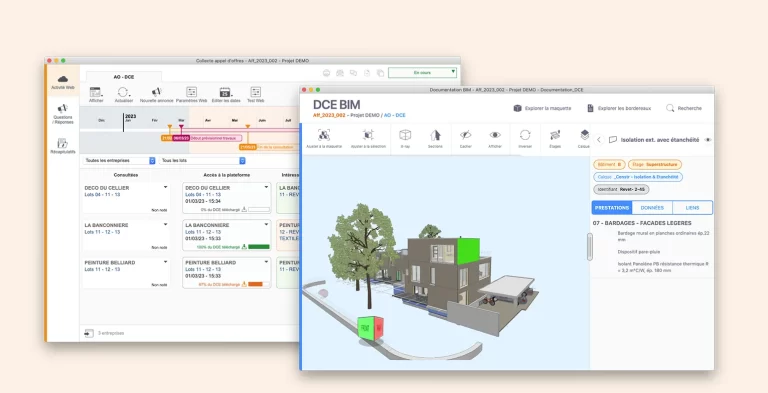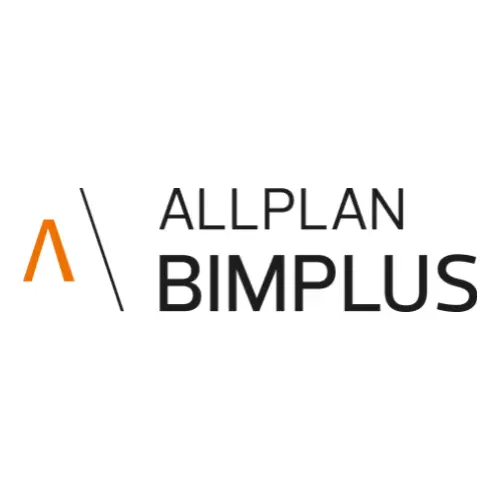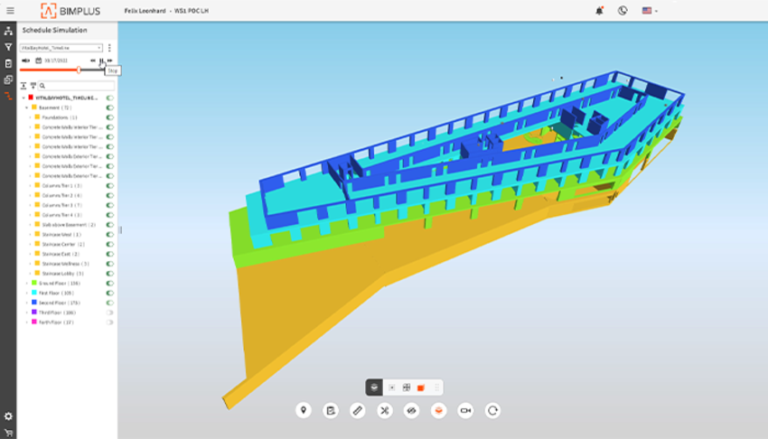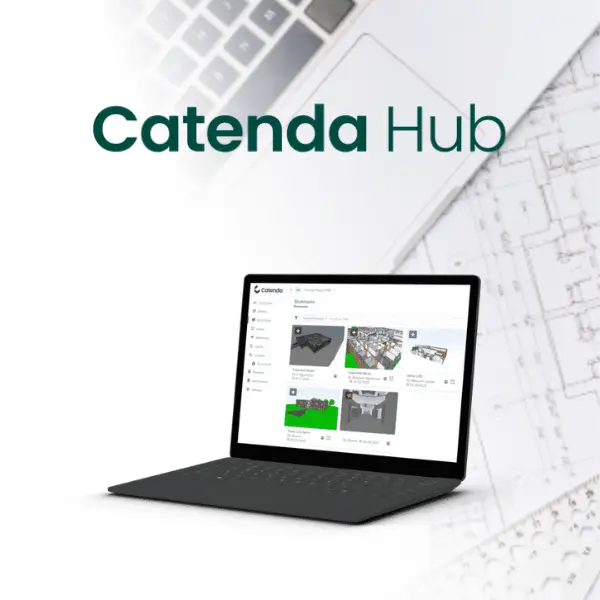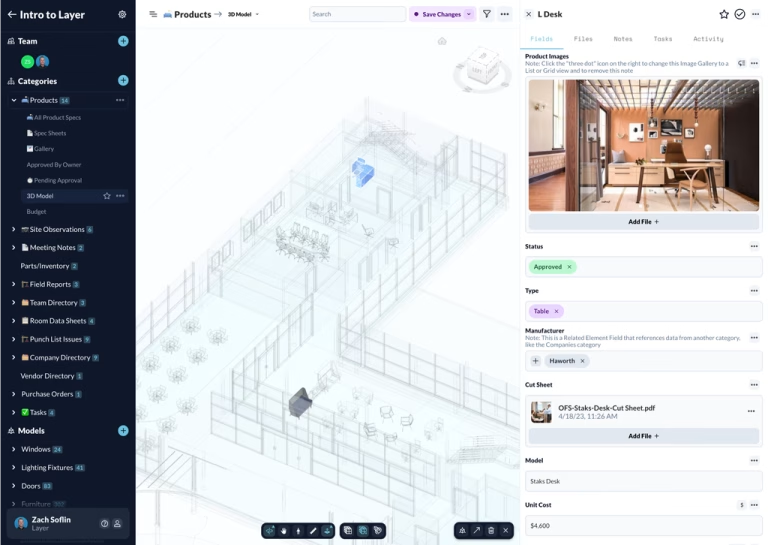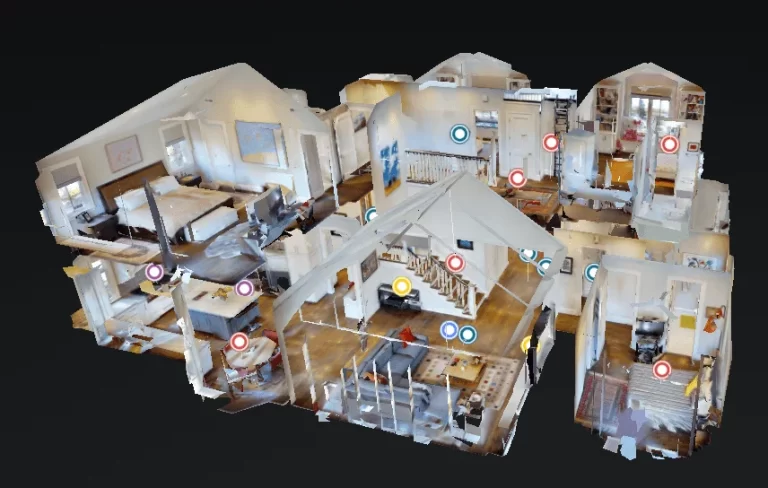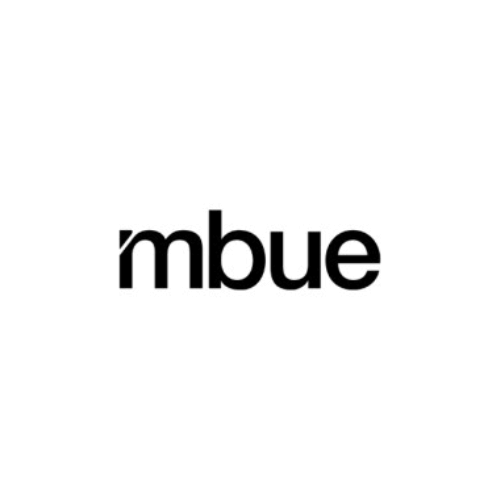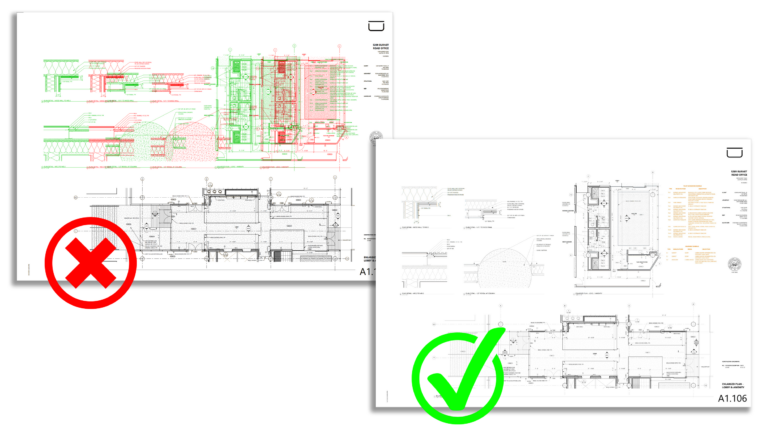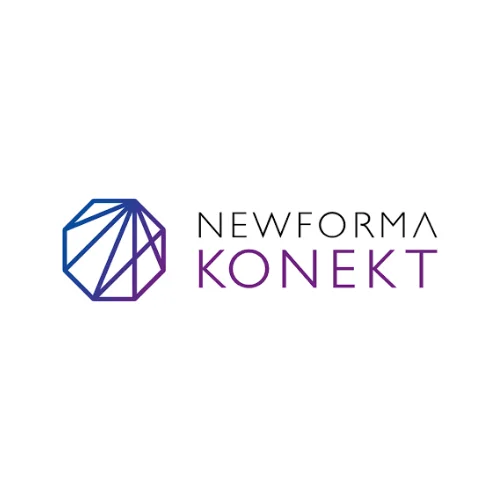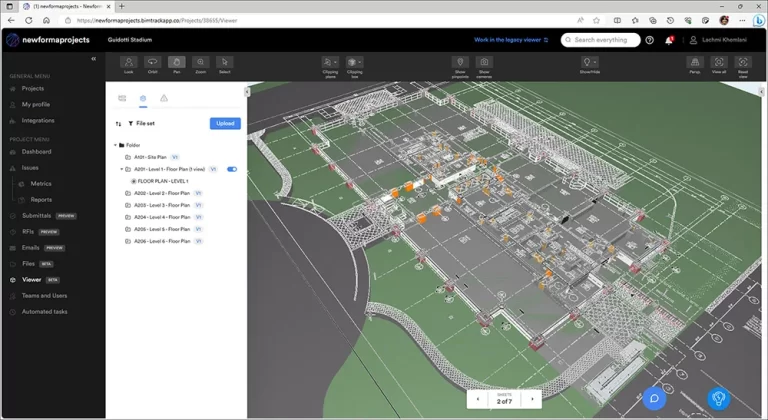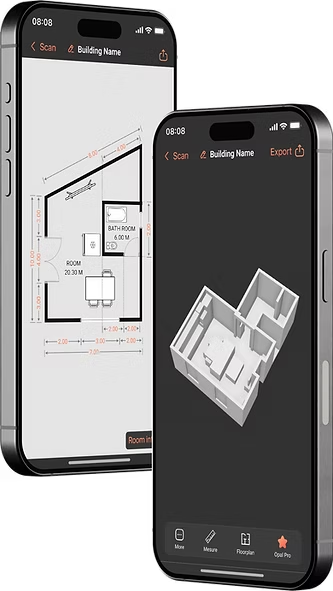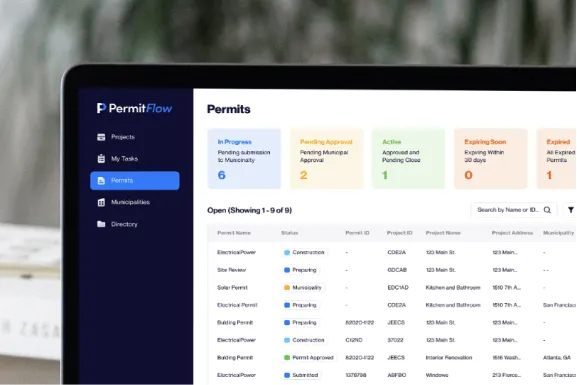Showing 1–12 of 18 results
Product categories
Filter by Project Phase
Filter by Discipline
Filter by Vendor
Filter by Deployment
- Cloud 7
- Cloud (Free Version) 1
- Linux 1
- Mac 1
- MacOS 1
- Mobile 2
- Windows 3
- Windows (Pro) 1
Tools
ArchiCad
ARCHICAD is a Building Information Modeling (BIM) software developed by GRAPHISOFT, a subsidiary of Nemetschek Group. ARCHICAD is widely used in the AEC industry for designing and documenting building projects. ARCHICAD enables users to create 3D models of buildings and their components, allowing for accurate visualization and simulation of architectural designs
Autodesk Construction Cloud
Autodesk Construction Cloud provides best-in-class solutions to unite office and field teams throughout the entire project lifecycle. Connect workflows and collaborate securely from one single source of truth.
Built on a unified platform and common data environment, the products Autodesk Build, Autodesk Takeoff, and Autodesk BIM Collaborate empower general contractors, specialty trades, designers, and owners to work more efficiently while saving time and money.
BIMoffice
BIMoffice is a software suite that helps construction companies manage all aspects of a project. It has tools for creating 3D models, coordinating between different teams, estimating costs, managing the project, and even tracking progress on-site. Think of it as a digital toolbox designed to make construction projects run smoothly.
BIMplus
Allplan Bimplus is the ultimate open BIM platform for all disciplines to collaborate efficiently in building projects. BIM model data, information, documents, and tasks are managed centrally over the complete building life cycle. Be empowered by:
- Real-time access to projects with any device
- Specialized applications for the building industry
- Open interfaces
Catenda Hub
Catenda Hub is a common data environment (CDE) that helps construction and infrastructure actors to manage their projects. The open standards-based cloud platform allows you to exchange information, schedule, planning, assign issues, and centralize all project data (2D plans, 3D models, documents etc.).
CodeComply.AI
CodeComply.AI transforms the permitting process by converting manual plan reviews into efficient collaborations between users and artificial intelligence. Leveraging technology, CodeComply aim to accelerate the permit approval process, empowering architects, city officials, and other key players to work smarter, faster, and more innovatively. Craft tailor-made data structures for floor plans using image detection, drawing layers, and OCR wizardry. Decipher plans in multiple file formats, including PDF and more. Automatically generate a list of non-compliant items and verify compliance throughout the building continuously. Receive real-time feedback as you modify your design and consider alternative solutions.
Layer
Layer is a collaborative platform that empowers building teams to capture, organize, and access rich building data within their BIM workflows. It replaces traditional spreadsheets and disorganized files with a centralized system for managing various data types, including room data sheets, surveys, inspections, RFIs, and meeting minutes, all linked directly to the building model.
Layer facilitates real-time collaboration, allowing team members to share data, markups, and files efficiently, while its direct Revit integration streamlines data access and editing. With customizable workflows and mobile accessibility, Layer helps architects, engineers, contractors, and owners improve data management, enhance collaboration, increase efficiency, and reduce errors throughout the building lifecycle.
Matterport
Matterport creates digital twins** of real-world spaces. Imagine a 3D replica of a building or room, complete with immersive virtual tours and detailed measurements. This technology benefits various industries, especially real estate**, where potential buyers can virtually explore properties, and architecture**, where professionals can collaborate on designs in a 3D environment. Matterport uses 3D capture technology** and offers features like spatial data analysis**, making it a valuable tool for anyone who needs to digitize and understand physical spaces**.
mbue
mbue uses AI to review architectural drawings and identify any changes, even subtle ones.
This helps architects, engineers, and contractors save time and money by automating the change control process, reducing errors, and minimizing the risk of costly mistakes. It also generates detailed reports of all detected changes, making it easier to track revisions and ensure everyone is on the same page.
Newforma Konekt
Newforma Konekt is a cloud-based project information management (PIM) platform designed specifically for the Architecture, Engineering, and Construction (AEC) industry. It centralizes project files, acts as a single source of truth for documents, facilitates collaboration between stakeholders, automates workflows, and gives insights into construction progress by integrating with field applications – all with a goal of improving overall project efficiency, communication, and transparency.
Opal AI
Opal AI is an AI solutions provider that specializes in turning various types of data (spatial, visual, textual, and audio) into actionable insights, primarily through the creation of 2D and 3D models. They offer services like Scan to BIM, where they use AI to generate building information models from 3D scans, and Scanto3D, a mobile app for real-time 2D and 3D CAD model creation.
Permit Flow
Permit Flow is a software platform designed to streamline the often complex and time-consuming process of obtaining construction permits. It provides a centralized system for managing all aspects of permitting, from application submission and tracking to communication with municipalities and document management.
Permit Flow aims to simplify the permitting process by automating tasks, providing real-time updates on permit status, and facilitating communication between contractors, architects, and permitting agencies, ultimately helping projects stay on schedule and avoid costly delays.
Recently Viewed Products
A world of inspiration for your home
Online store of tiles and plumbing. Buy online. Here and now!
I should be incapable of drawing a single stroke at the present moment; and yet I feel that I never was a greater artist than now.
Like these sweet mornings of spring which I enjoy with my whole heart.
When, while the lovely valley teems with vapour around me, and the meridian sun strikes the upper surface of the impenetrable foliage of my trees, and but a few stray gleams steal into the inner sanctuary, I throw myself down among the tall grass by the trickling stream.
A wonderful serenity has taken possession of my entire soul.
Authorities in our business will tell in no uncertain terms that Lorem Ipsum is that huge, huge no no to forswear forever. Not so fast, I'd say, there are some redeeming factors in favor of greeking text, as its use is merely the symptom of a worse problem to take into consideration.
Safe delivery, ensures the movement of goods in a short time.
You begin with a text, you sculpt information, you chisel away what's not needed, you come to the point, make things clear, add value, you're a content person, you like words. Design is no afterthought, far from it, but it comes in a deserved second. Anyway, you still use Lorem Ipsum and rightly so, as it will always have a place in the web workers toolbox, as things happen, not always the way you like it, not always in the preferred order. Even if your less into design and more into content strategy you may find some redeeming value with, wait for it, dummy copy, no less.



















