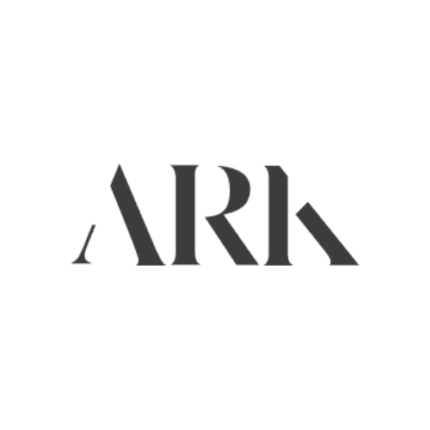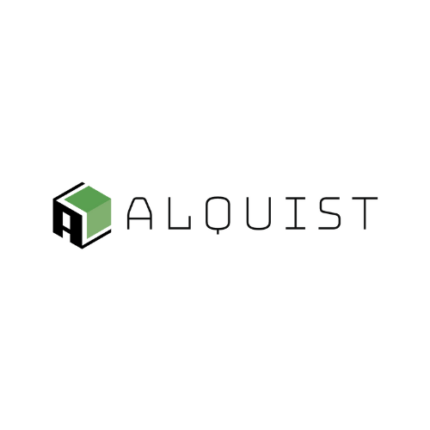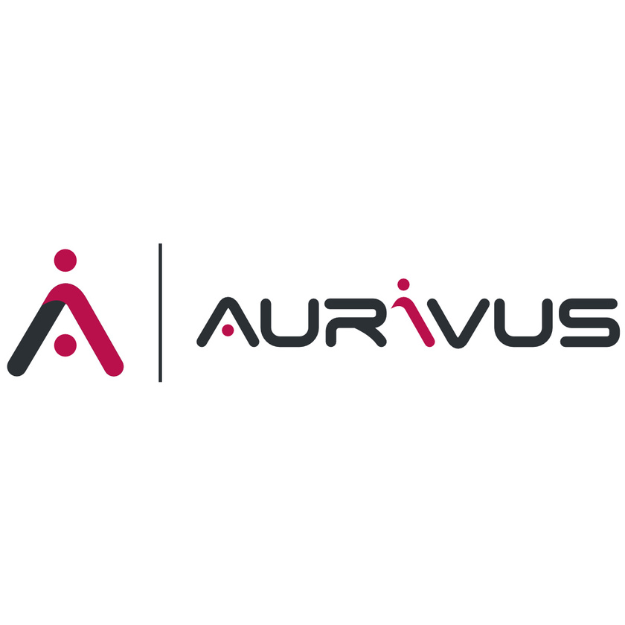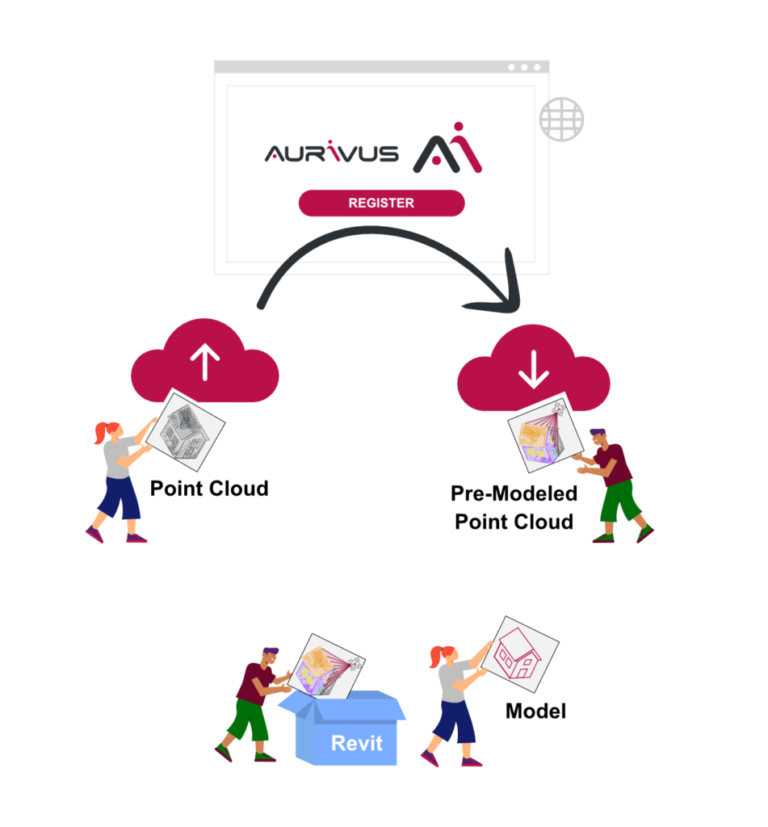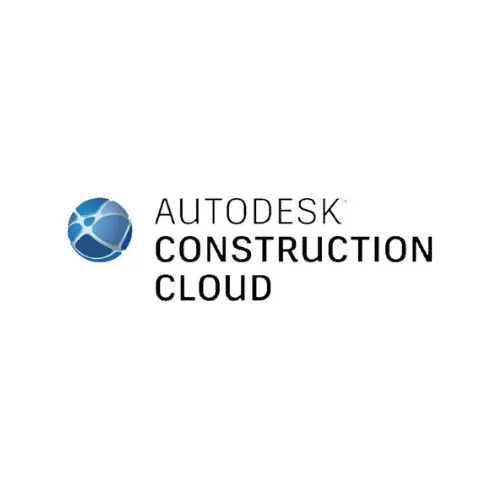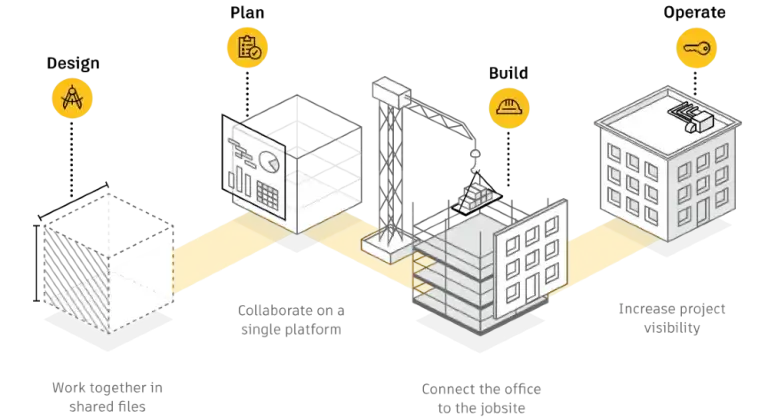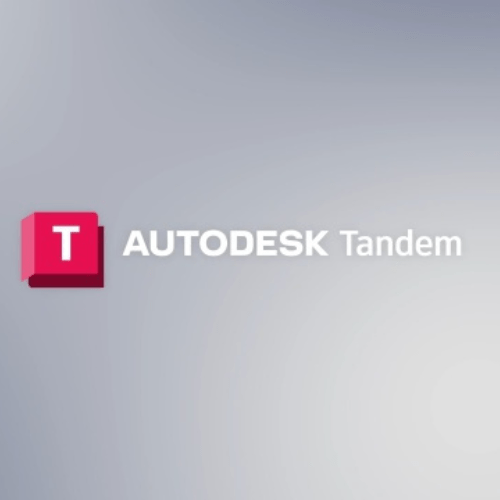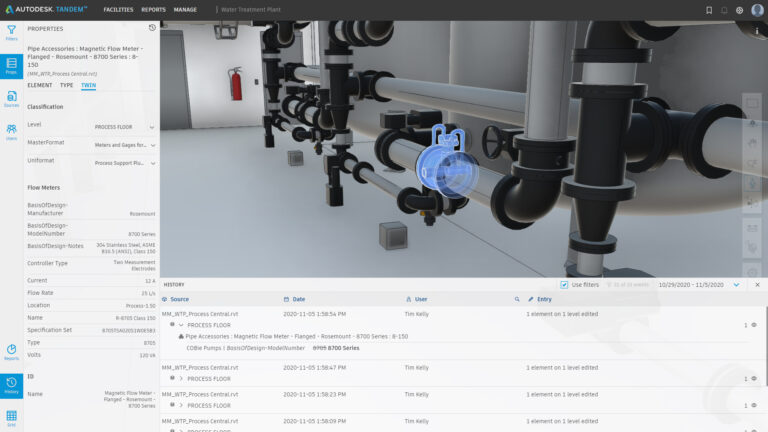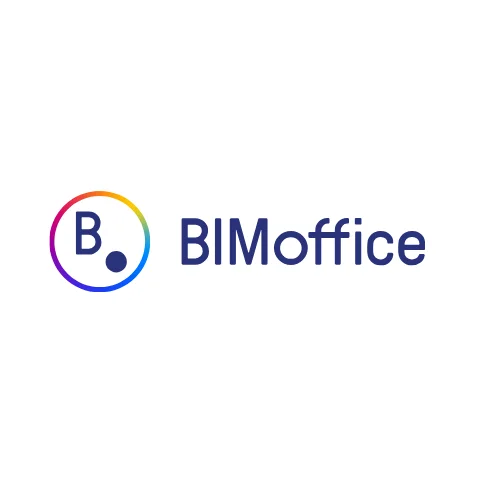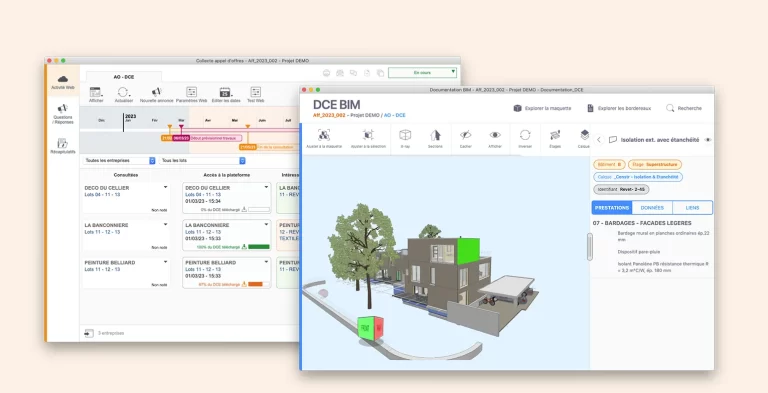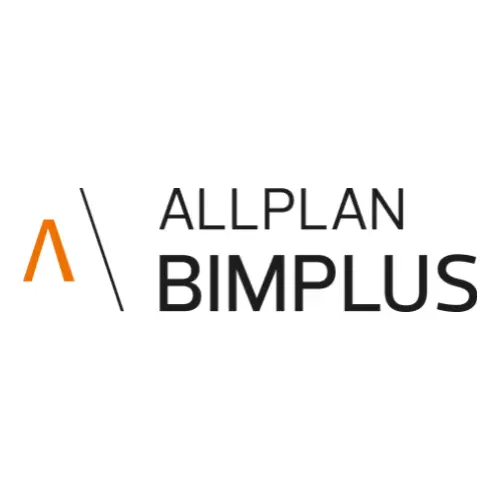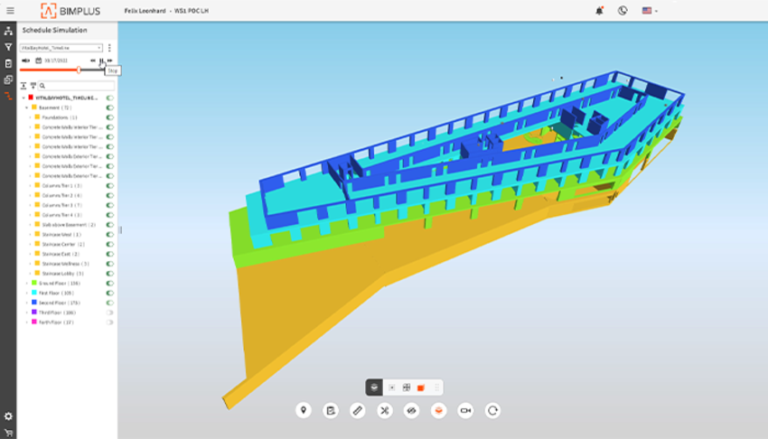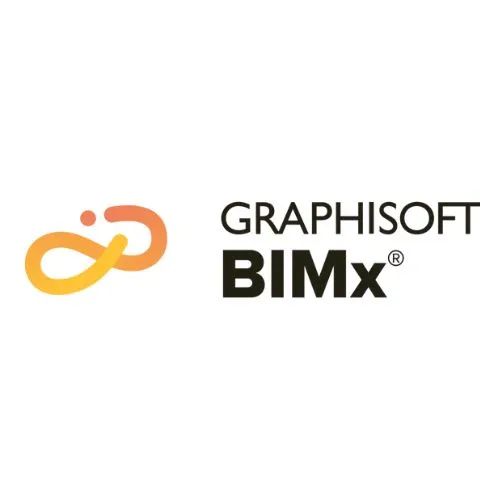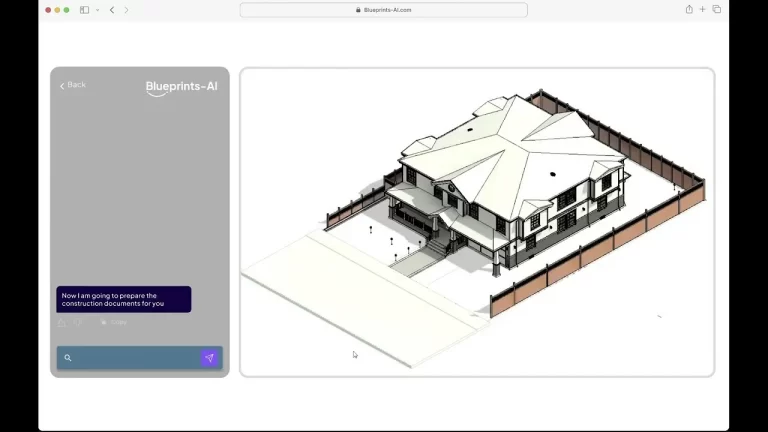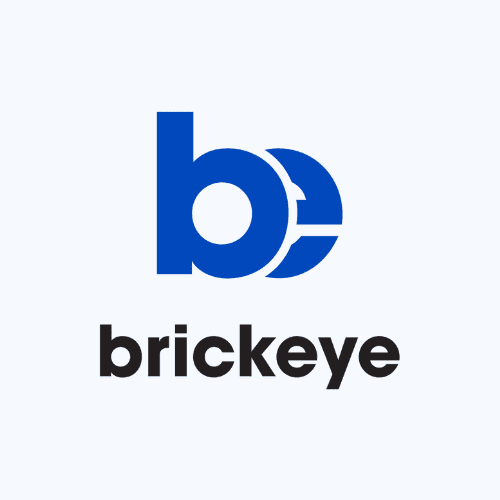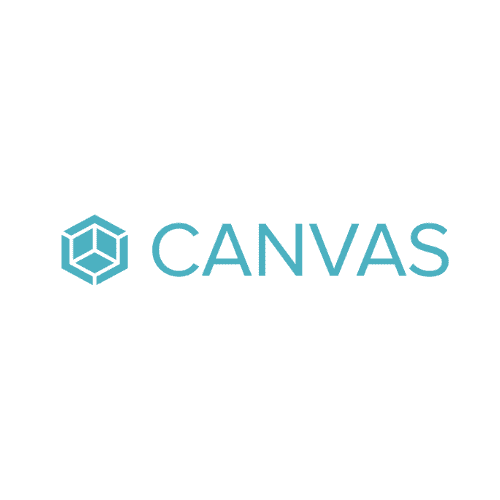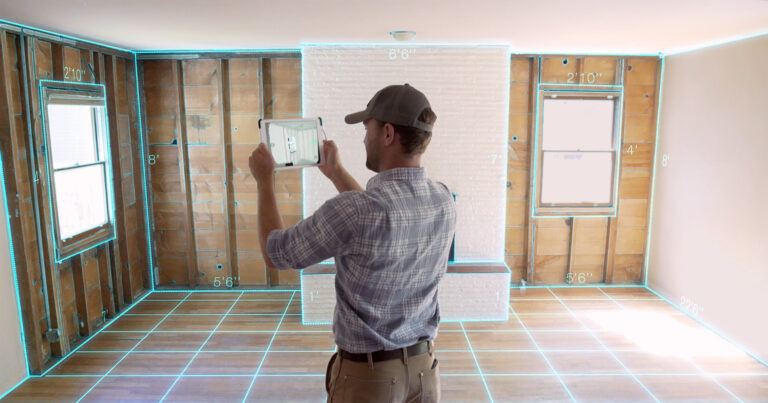Showing 13–24 of 79 results
Product categories
Filter by Project Phase
Filter by Discipline
- Architecture 44
- Asset Management 2
- Civil Engineering 1
- Construction 37
- Electrical Engineering 8
- Engineering 8
- Fabrication 1
- Facility Management 3
- Health & Safety 6
- interior Design 6
- Landscape architecture 2
- Mechanical Engineering 19
- Project Management 12
- Quantity Surveying 3
- Real Estate Development 1
- Structural Engineering 22
- Surveying 1
- Sustainability Consultants 1
- Urban Planning 3
Filter by Vendor
 AirSquire.AIAirSquire.AI 1
AirSquire.AIAirSquire.AI 1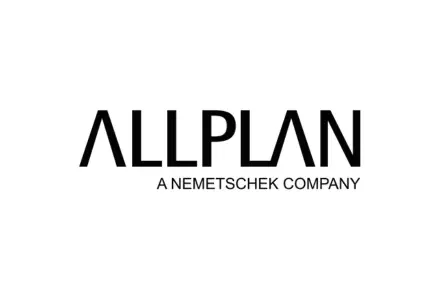 AllplanAllplan 1
AllplanAllplan 1 AngulerisAnguleris 1
AngulerisAnguleris 1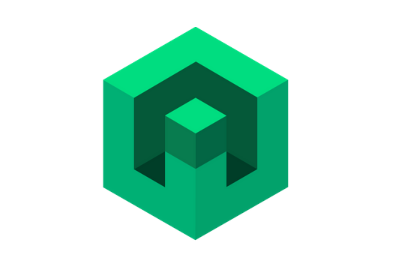 ArchistarArchistar 1
ArchistarArchistar 1- Arkdesign 1
- Arkio 1
 AuginAugin 1
AuginAugin 1 AurivusAurivus 1
AurivusAurivus 1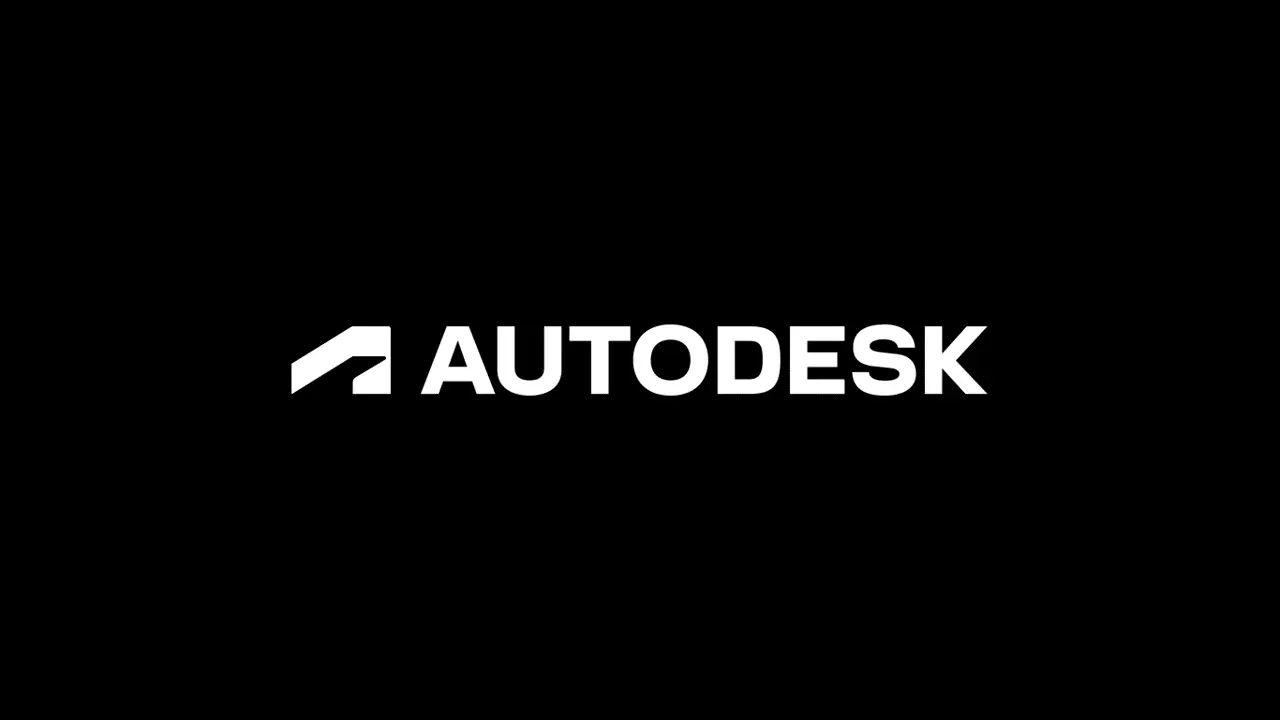 AutodeskAutodesk 3
AutodeskAutodesk 3- Blueprints-AI 1
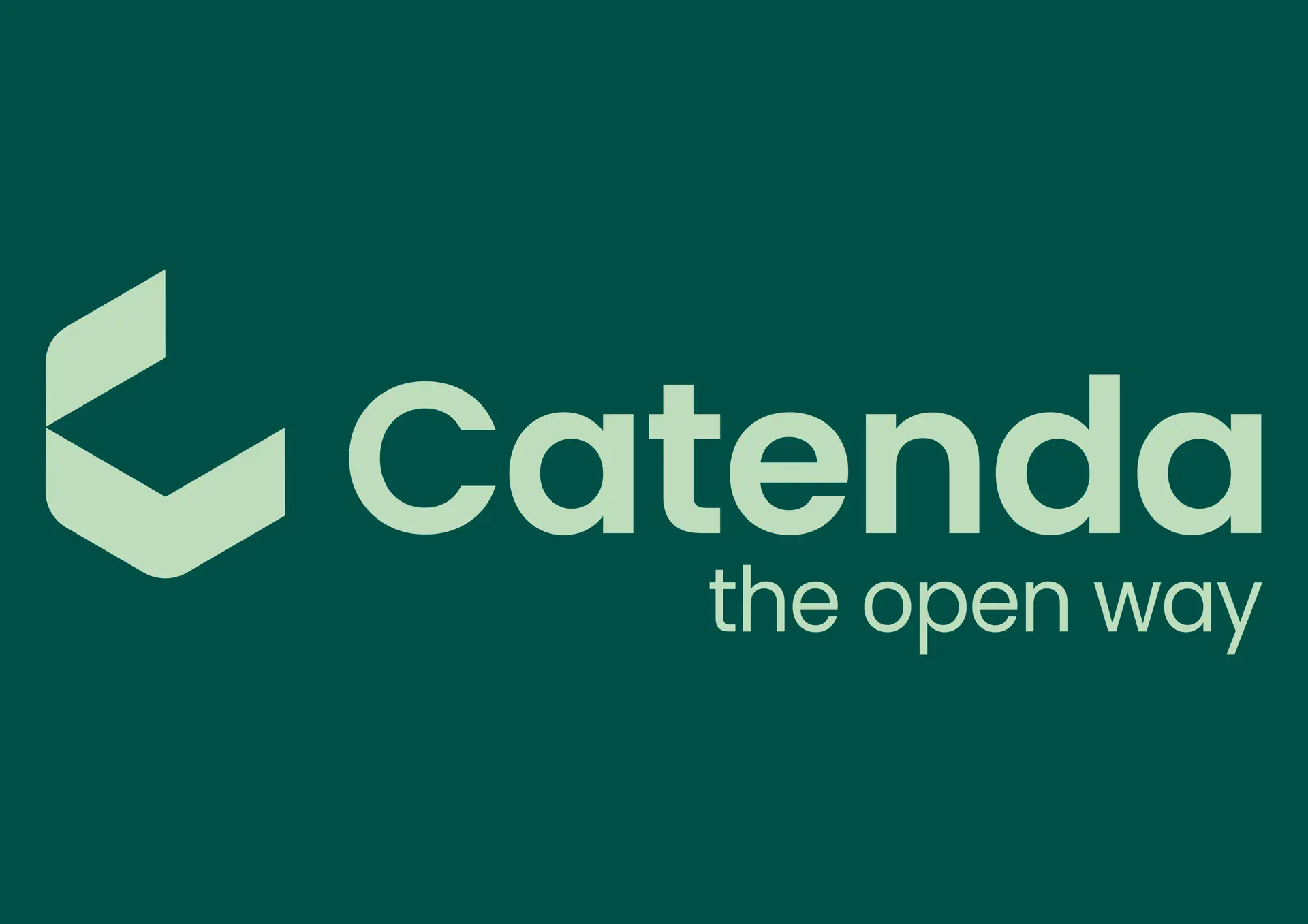 CatendaCatenda 1
CatendaCatenda 1 CodeComply.AICodeComply.AI 1
CodeComply.AICodeComply.AI 1 Cove.ToolCove.Tool 1
Cove.ToolCove.Tool 1 CupixCupix 1
CupixCupix 1- Darf Design 1
 DBFDBF 1
DBFDBF 1- Fologram 1
 Gamma ARGamma AR 1
Gamma ARGamma AR 1- GraphiSoft 2
 Green BadgerGreen Badger 1
Green BadgerGreen Badger 1 IGS GroupIGS Group 1
IGS GroupIGS Group 1 ImersoImerso 1
ImersoImerso 1- Inspect.Mind 1
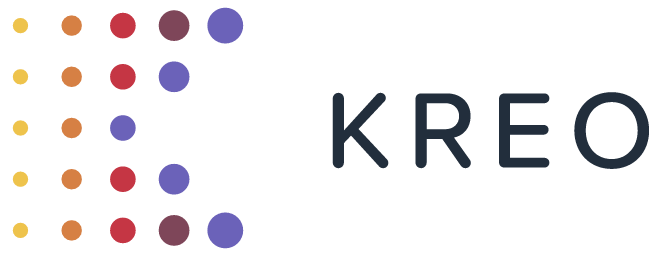 KreoKreo 1
KreoKreo 1 OracleOracle 1
OracleOracle 1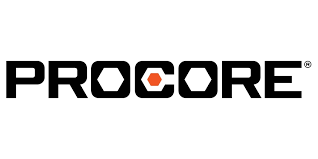 Procore TechnologiesProcore Technologies 1
Procore TechnologiesProcore Technologies 1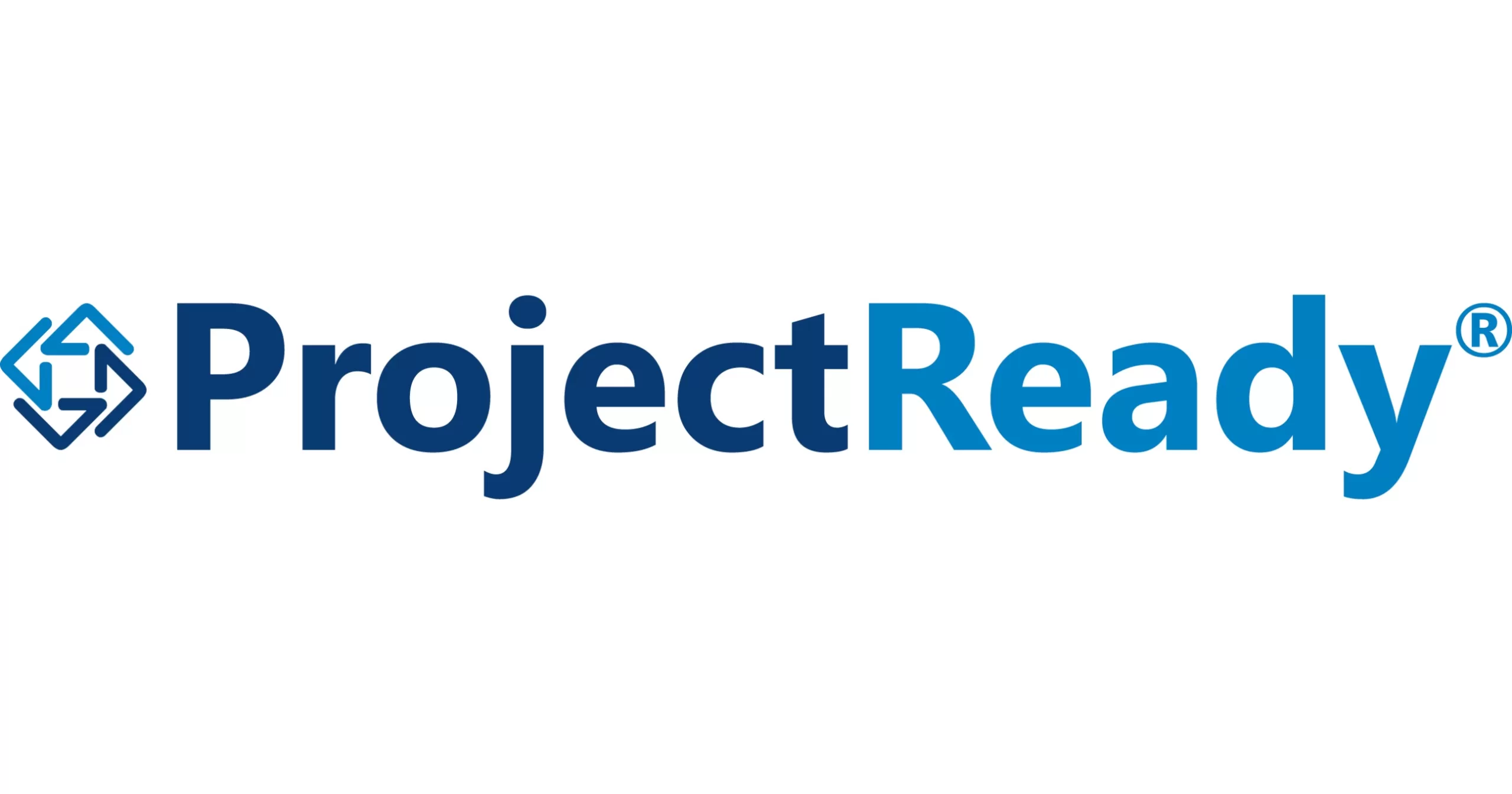 ProjectReadyProjectReady 1
ProjectReadyProjectReady 1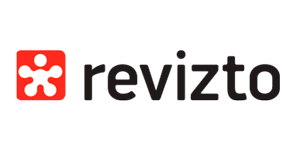 ReviztoRevizto 1
ReviztoRevizto 1 SpeckleSpeckle 1
SpeckleSpeckle 1 StreamBIMStreamBIM 1
StreamBIMStreamBIM 1- Trimble Inc. 3
 UpCodesUpCodes 1
UpCodesUpCodes 1 VercatorVercator 1
VercatorVercator 1- vGIS 1
 Vu.CityVu.City 1
Vu.CityVu.City 1
Filter by Deployment
- Android 5
- Cloud 28
- Cloud (Free Version) 1
- Cloud (Web only) 1
- iOS 7
- Linux 1
- Mac 3
- MacOS 2
- Mobile 4
- Mobile Apps 1
- Windows 14
- Windows (Pro) 1
Tools
Aurivus
Aurivus is a cutting-edge AI technology company specializing in transforming 3D scan data into usable information. Our AI understands the scanned environment, making it easier for modelers to create accurate and efficient designs.
Autodesk Construction Cloud
Autodesk Construction Cloud provides best-in-class solutions to unite office and field teams throughout the entire project lifecycle. Connect workflows and collaborate securely from one single source of truth.
Built on a unified platform and common data environment, the products Autodesk Build, Autodesk Takeoff, and Autodesk BIM Collaborate empower general contractors, specialty trades, designers, and owners to work more efficiently while saving time and money.
Autodesk Tandem
Autodesk Tandem is a cloud-based digital twin solution for the AEC industry. It connects building information modeling (BIM) data with real-time operational data to create a dynamic digital replica of a building. This allows facility owners and operators to visualize their building systems, predict maintenance needs, optimize performance, and make data-driven decisions throughout the building lifecycle.
Avetta
Avetta is a supply chain risk management (SCRM) software company that helps businesses manage the risks associated with their contractors and suppliers. Their platform provides a centralized system for prequalifying suppliers, verifying their credentials (like insurance, safety records, and financial stability), and monitoring their ongoing performance.
Avetta’s goal is to improve safety, reduce liability, and ensure compliance within supply chains by providing businesses with the tools and data they need to make informed decisions about their contractors. They offer a range of solutions, including contractor prequalification, safety management, compliance tracking, and supply chain mapping, catering to various industries and company sizes.
BIM Content
The concept of aggregating manufacturer BIM content onto a single platform isn’t new. There are many online repositories that make various forms of manufacturer BIM / CAD / 3D content available to designers. Each has their own objectives, feature set and market focus.
The overarching objectives and functionality of BIMcontent.com is the result of our IGS Group team members having previously worked as BIM Managers, Architects and Engineers, and our ongoing strategic alliances with many of the world’s most prominent AECO firms.
BIMoffice
BIMoffice is a software suite that helps construction companies manage all aspects of a project. It has tools for creating 3D models, coordinating between different teams, estimating costs, managing the project, and even tracking progress on-site. Think of it as a digital toolbox designed to make construction projects run smoothly.
BIMplus
Allplan Bimplus is the ultimate open BIM platform for all disciplines to collaborate efficiently in building projects. BIM model data, information, documents, and tasks are managed centrally over the complete building life cycle. Be empowered by:
- Real-time access to projects with any device
- Specialized applications for the building industry
- Open interfaces
BIMsmith
Powerful Tools for Building Product Research
BIMsmith is a completely free platform for building professionals to research, configure, and download building product data from the world’s leading building product manufacturers.
BIMx
BIMx is a software suite from Graphisoft that provides tools for viewing, presenting, and collaborating on Building Information Models (BIM) created in ArchiCAD. It includes desktop applications, mobile apps (iOS/Android), and a web viewer, allowing both design professionals and non-technical users to interact with 3D models, access embedded project data, create hyper-realistic presentations, and navigate BIM models in a game-like environment.
Blueprints AI
Blueprints.ai is a software solution designed for the AEC (Architecture, Engineering, and Construction) industry that utilizes generative AI to streamline the creation of construction documents. It allows architects, engineers, and contractors to automatically generate floor plans, sections, elevations, and other construction documents based on project requirements, saving time and potentially reducing errors.
Brickeye
Brickeye helps construction teams build smarter by giving them a clear, real-time view of everything happening on their job sites. It pulls together information from different sources, like sensors and project plans, to show what’s actually happening versus what should be happening.
This helps teams spot potential problems early, like safety hazards or schedule delays, so they can take action and avoid costly mistakes. Brickeye helps reduce job site risks and ensures projects stay on track and within budget.
Canvas
Canvas is a service that creates “editable, layered as-built models” for remodelers, architects, interior designers, and construction professionals.
It uses reality capture technologies to document existing conditions and then integrates that data with design models (BIM).
Essentially, Canvas drafts digital models of existing buildings, which can then be used for renovations, redesigns, or other construction projects.
Recently Viewed Products
A world of inspiration for your home
Online store of tiles and plumbing. Buy online. Here and now!
I should be incapable of drawing a single stroke at the present moment; and yet I feel that I never was a greater artist than now.
Like these sweet mornings of spring which I enjoy with my whole heart.
When, while the lovely valley teems with vapour around me, and the meridian sun strikes the upper surface of the impenetrable foliage of my trees, and but a few stray gleams steal into the inner sanctuary, I throw myself down among the tall grass by the trickling stream.
A wonderful serenity has taken possession of my entire soul.
Authorities in our business will tell in no uncertain terms that Lorem Ipsum is that huge, huge no no to forswear forever. Not so fast, I'd say, there are some redeeming factors in favor of greeking text, as its use is merely the symptom of a worse problem to take into consideration.
Safe delivery, ensures the movement of goods in a short time.
You begin with a text, you sculpt information, you chisel away what's not needed, you come to the point, make things clear, add value, you're a content person, you like words. Design is no afterthought, far from it, but it comes in a deserved second. Anyway, you still use Lorem Ipsum and rightly so, as it will always have a place in the web workers toolbox, as things happen, not always the way you like it, not always in the preferred order. Even if your less into design and more into content strategy you may find some redeeming value with, wait for it, dummy copy, no less.





















