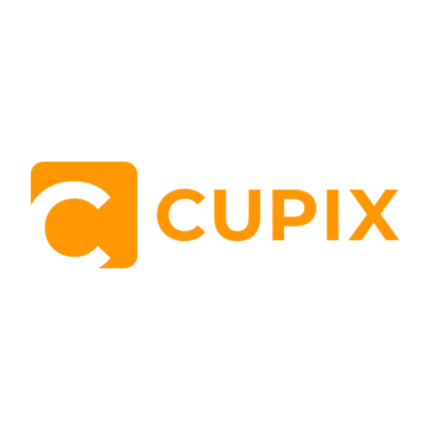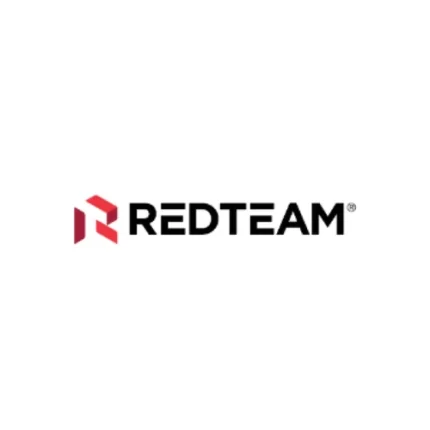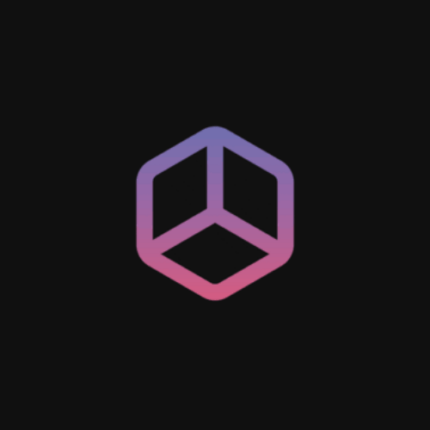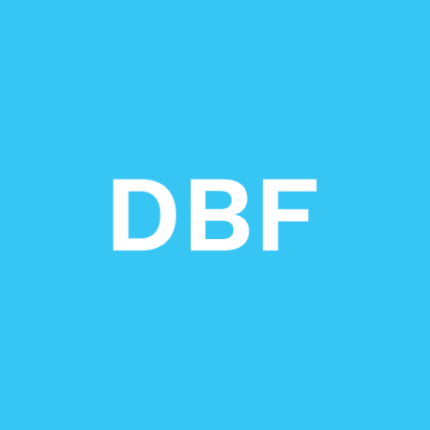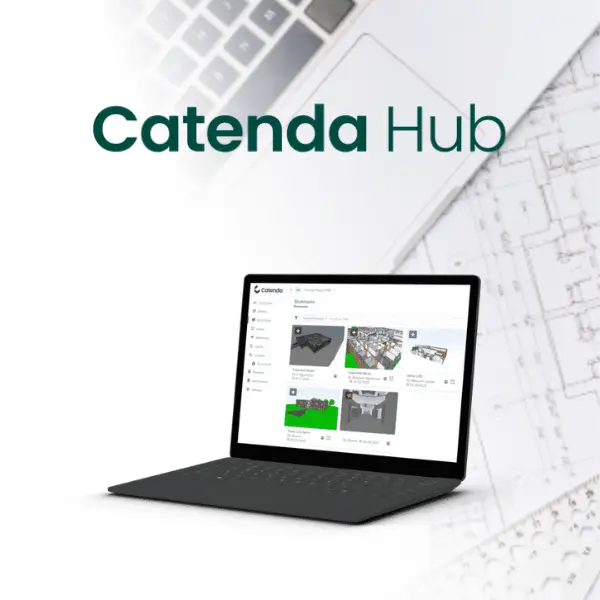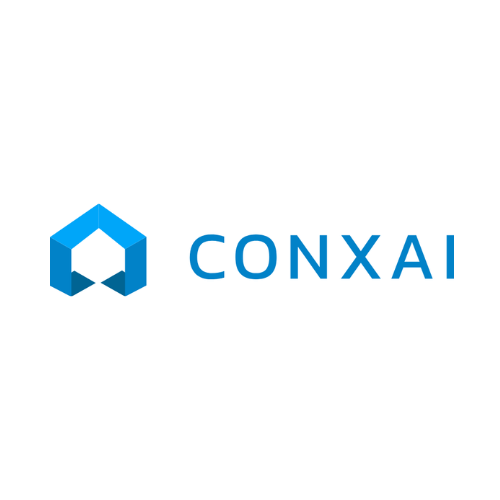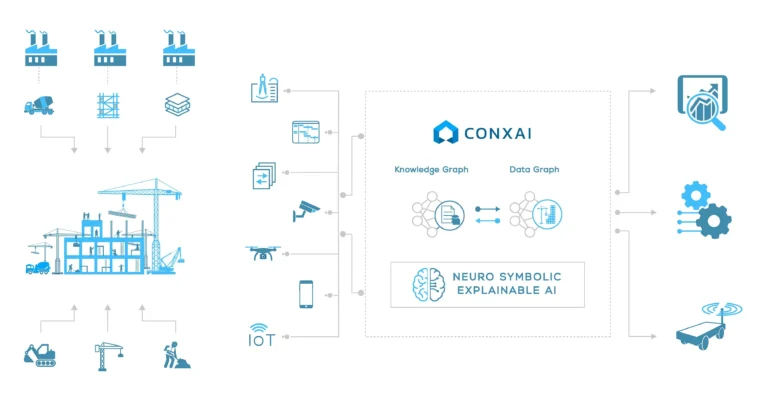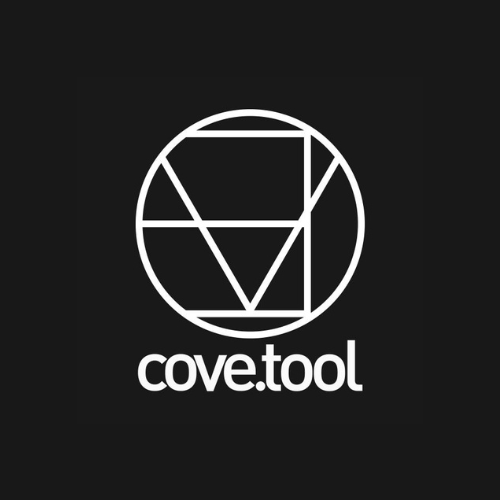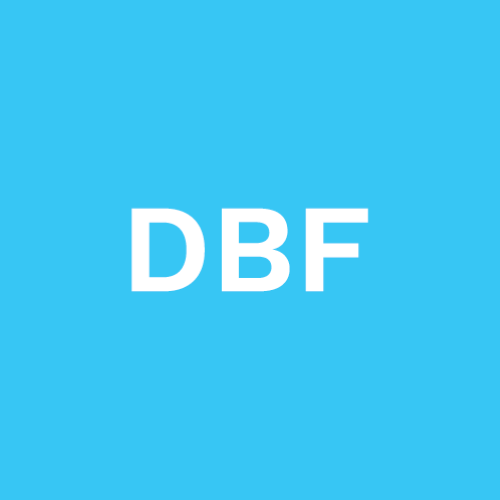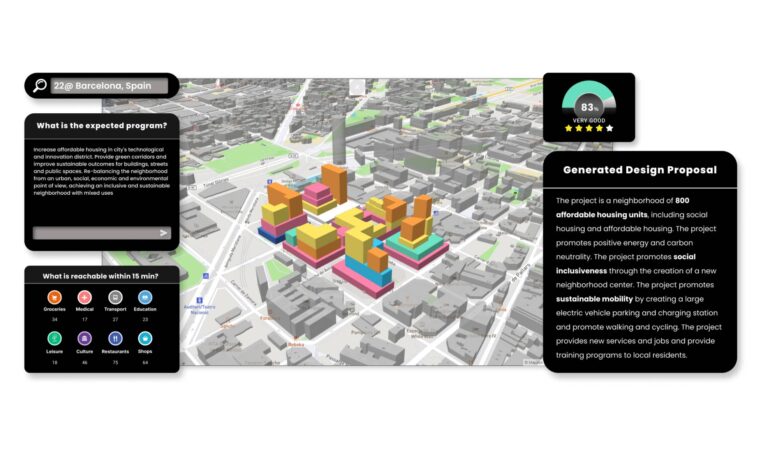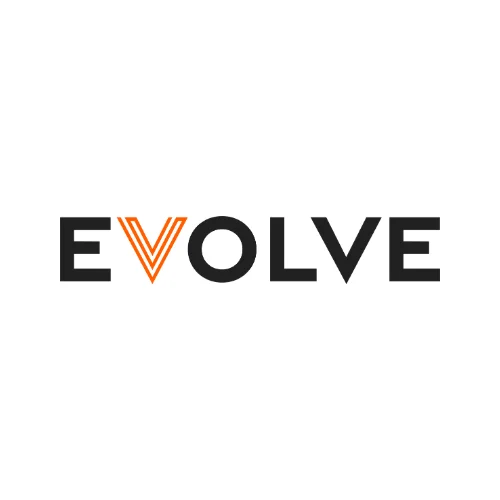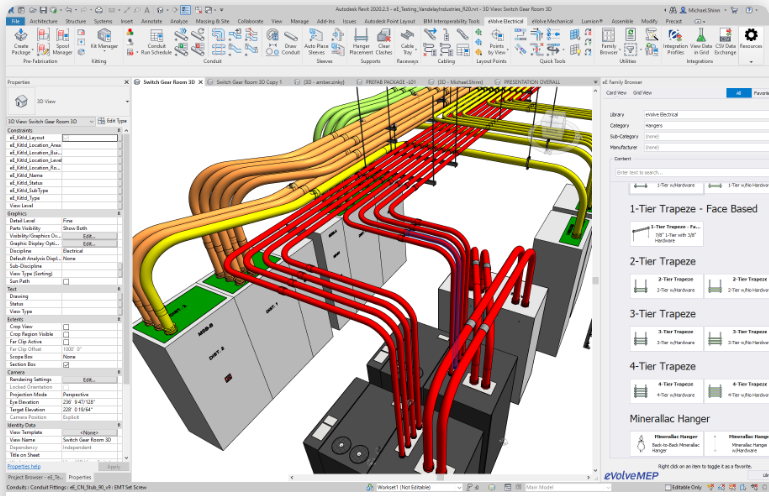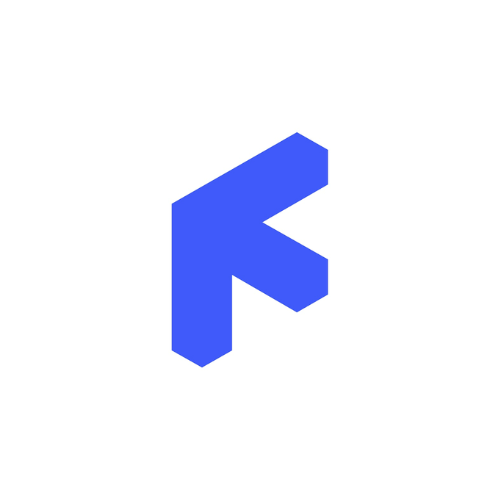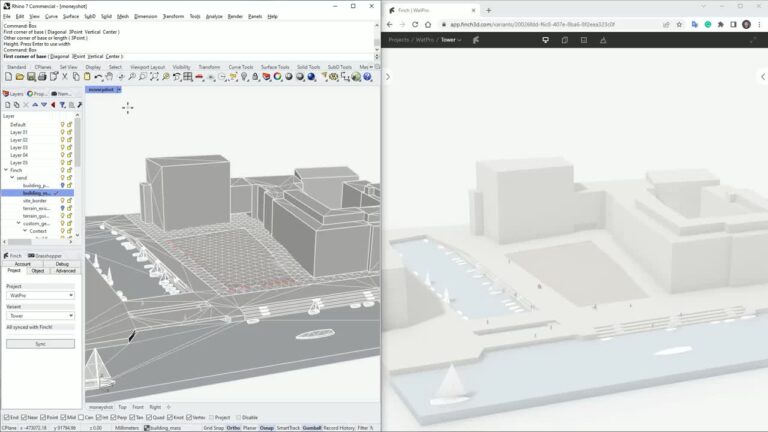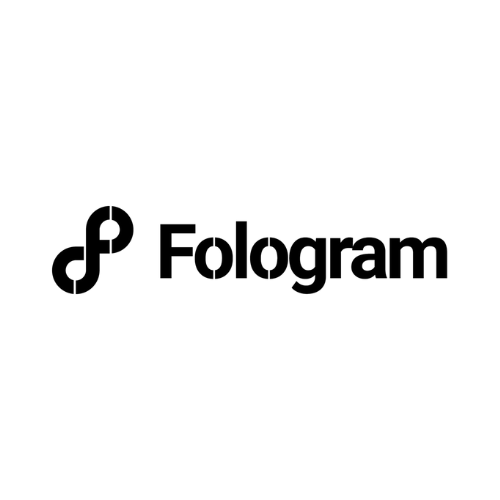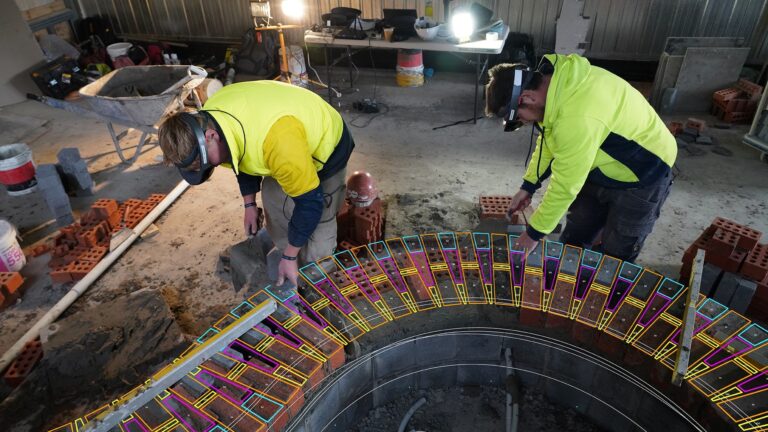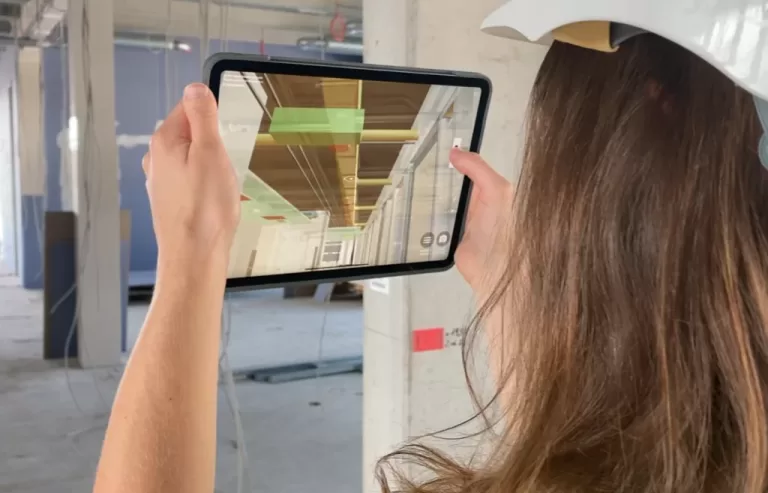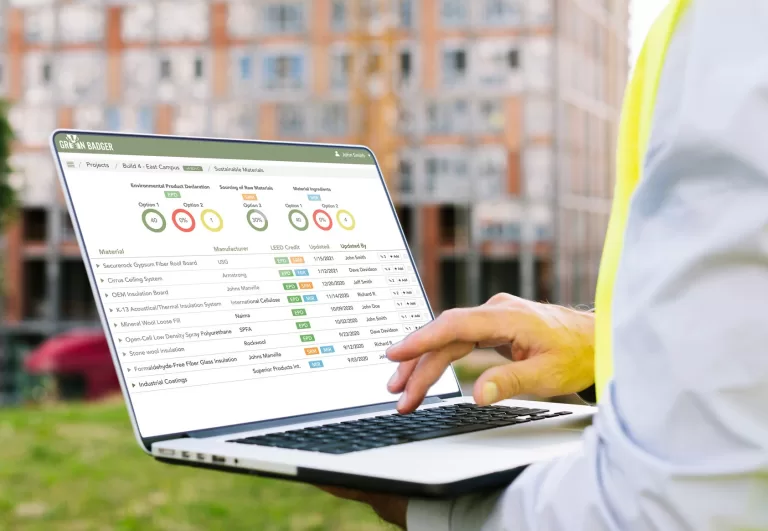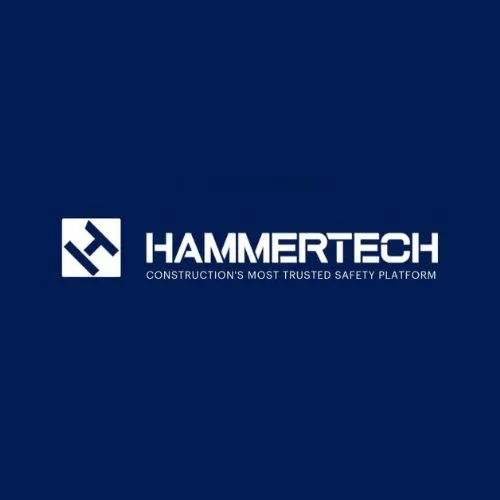Showing 25–36 of 79 results
Product categories
Filter by Project Phase
Filter by Discipline
- Architecture 44
- Asset Management 2
- Civil Engineering 1
- Construction 37
- Electrical Engineering 8
- Engineering 8
- Fabrication 1
- Facility Management 3
- Health & Safety 6
- interior Design 6
- Landscape architecture 2
- Mechanical Engineering 19
- Project Management 12
- Quantity Surveying 3
- Real Estate Development 1
- Structural Engineering 22
- Surveying 1
- Sustainability Consultants 1
- Urban Planning 3
Filter by Vendor
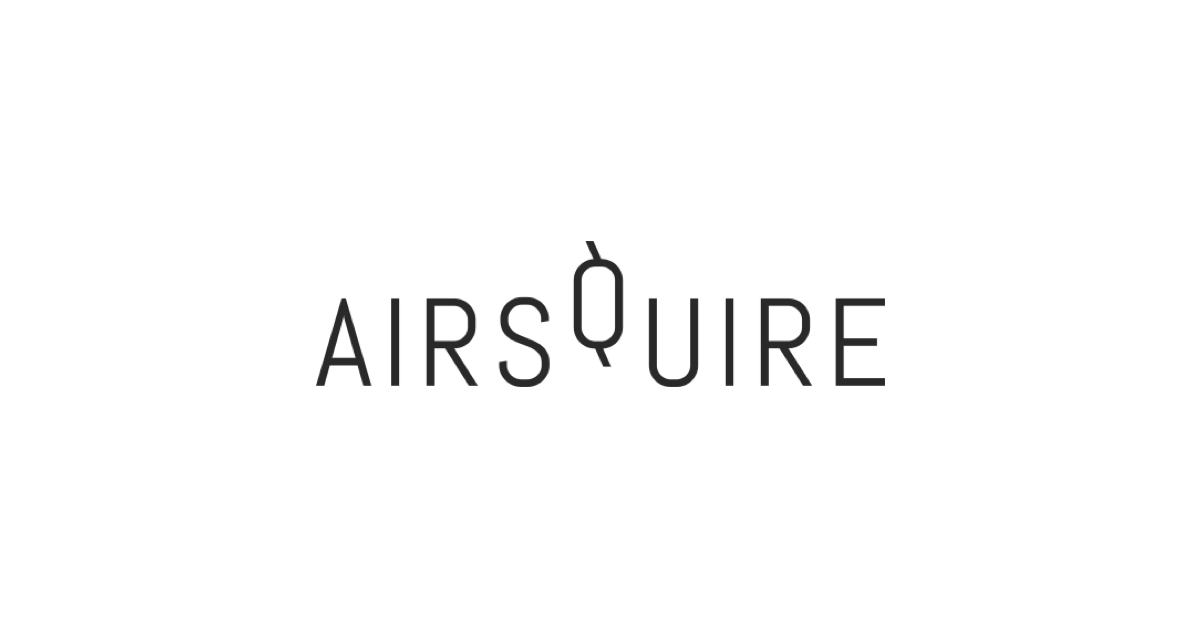 AirSquire.AIAirSquire.AI 1
AirSquire.AIAirSquire.AI 1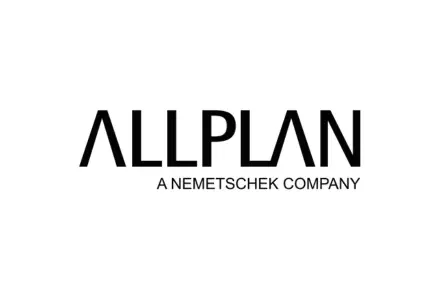 AllplanAllplan 1
AllplanAllplan 1 AngulerisAnguleris 1
AngulerisAnguleris 1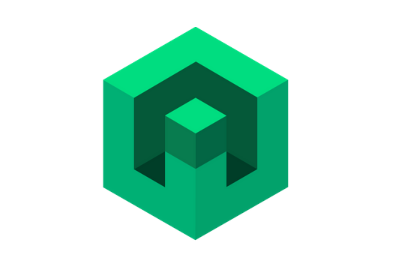 ArchistarArchistar 1
ArchistarArchistar 1- Arkdesign 1
- Arkio 1
 AuginAugin 1
AuginAugin 1 AurivusAurivus 1
AurivusAurivus 1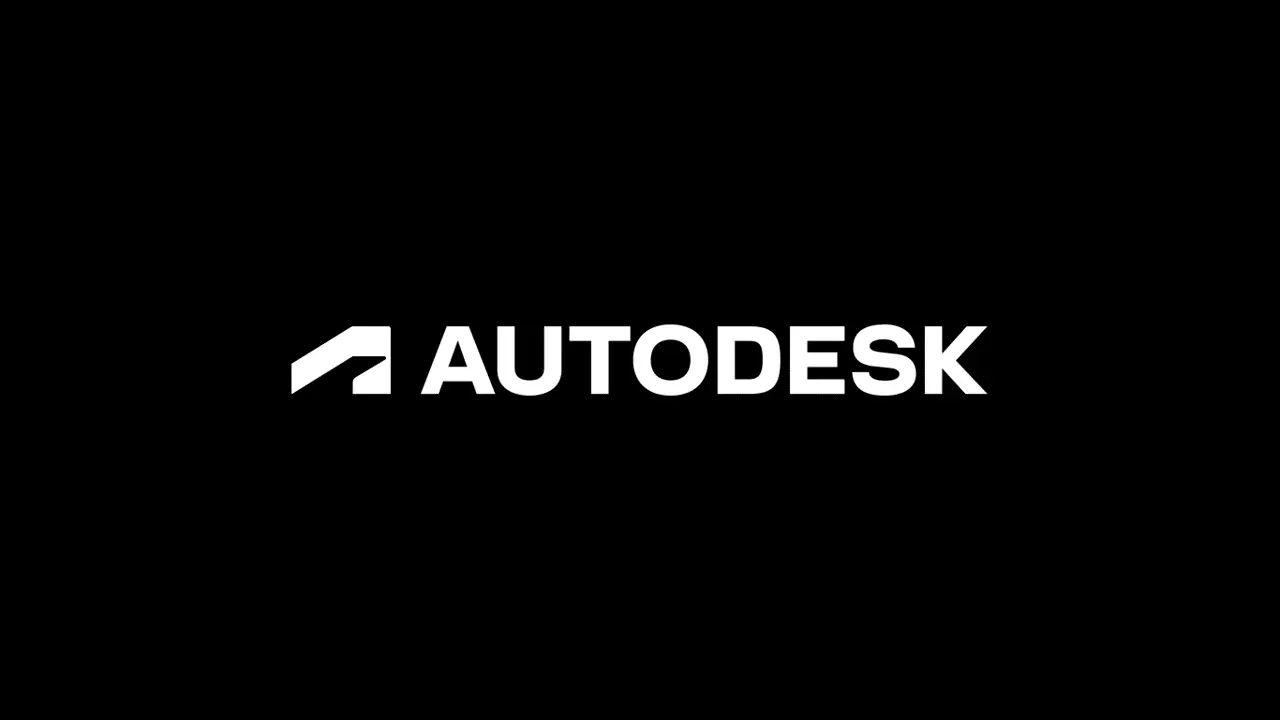 AutodeskAutodesk 3
AutodeskAutodesk 3- Blueprints-AI 1
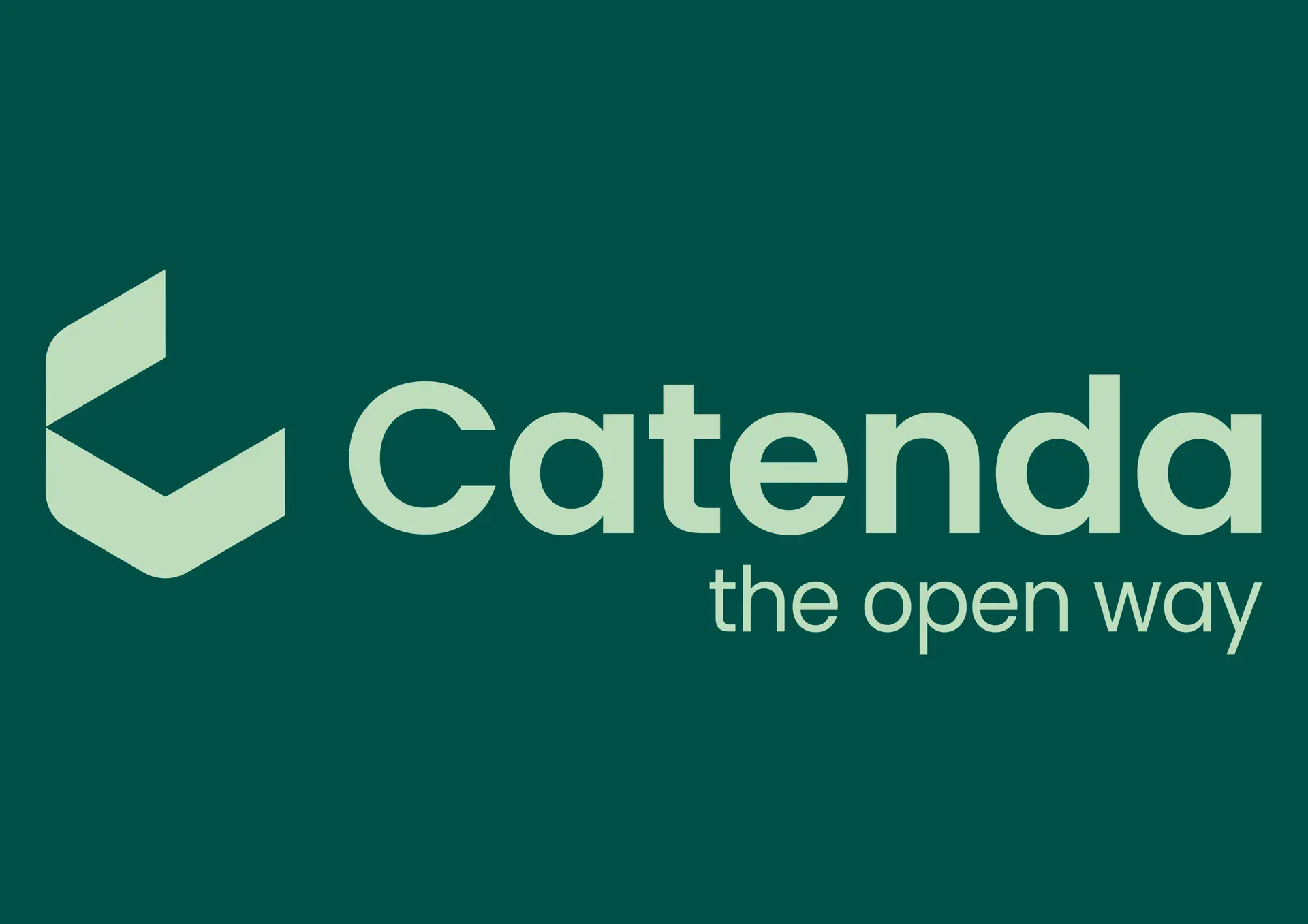 CatendaCatenda 1
CatendaCatenda 1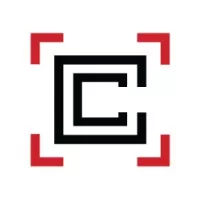 CodeComply.AICodeComply.AI 1
CodeComply.AICodeComply.AI 1 Cove.ToolCove.Tool 1
Cove.ToolCove.Tool 1 CupixCupix 1
CupixCupix 1- Darf Design 1
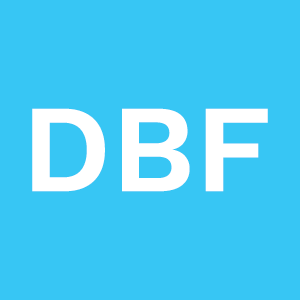 DBFDBF 1
DBFDBF 1- Fologram 1
 Gamma ARGamma AR 1
Gamma ARGamma AR 1- GraphiSoft 2
 Green BadgerGreen Badger 1
Green BadgerGreen Badger 1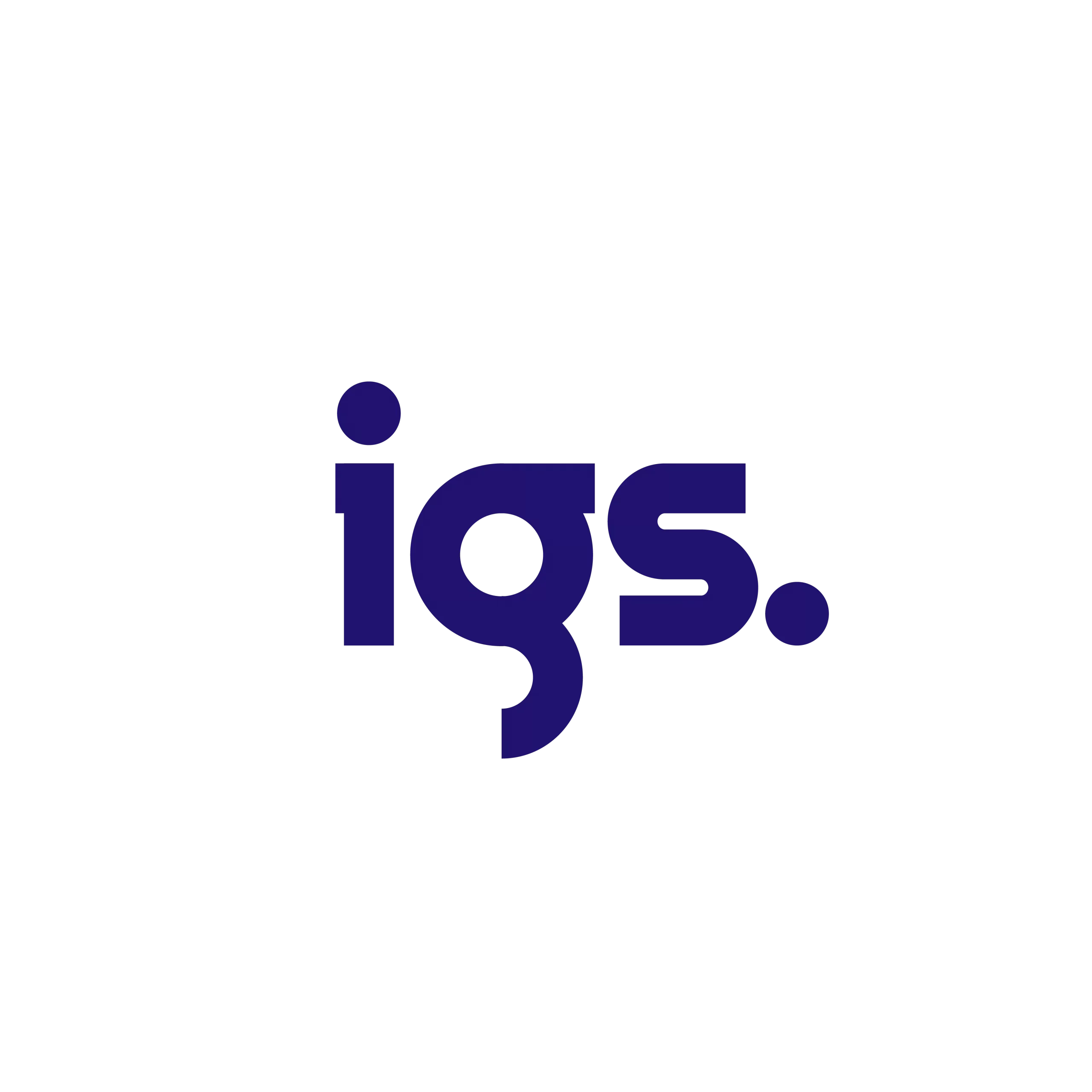 IGS GroupIGS Group 1
IGS GroupIGS Group 1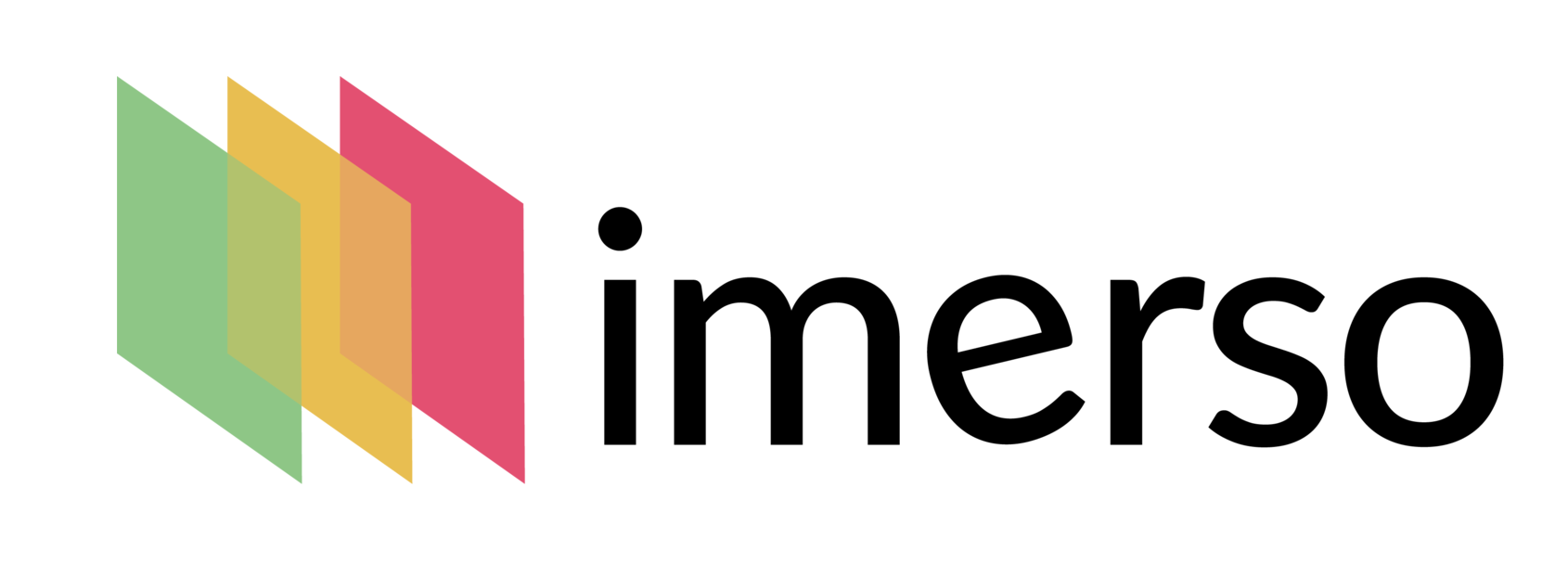 ImersoImerso 1
ImersoImerso 1- Inspect.Mind 1
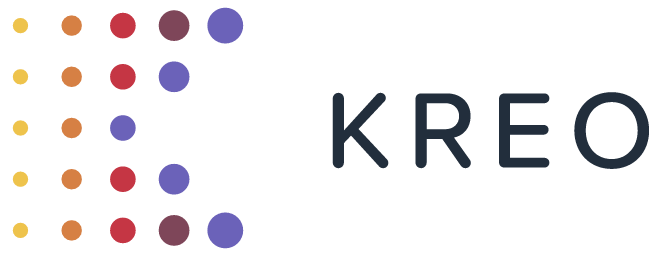 KreoKreo 1
KreoKreo 1 OracleOracle 1
OracleOracle 1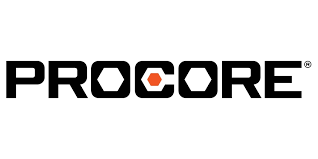 Procore TechnologiesProcore Technologies 1
Procore TechnologiesProcore Technologies 1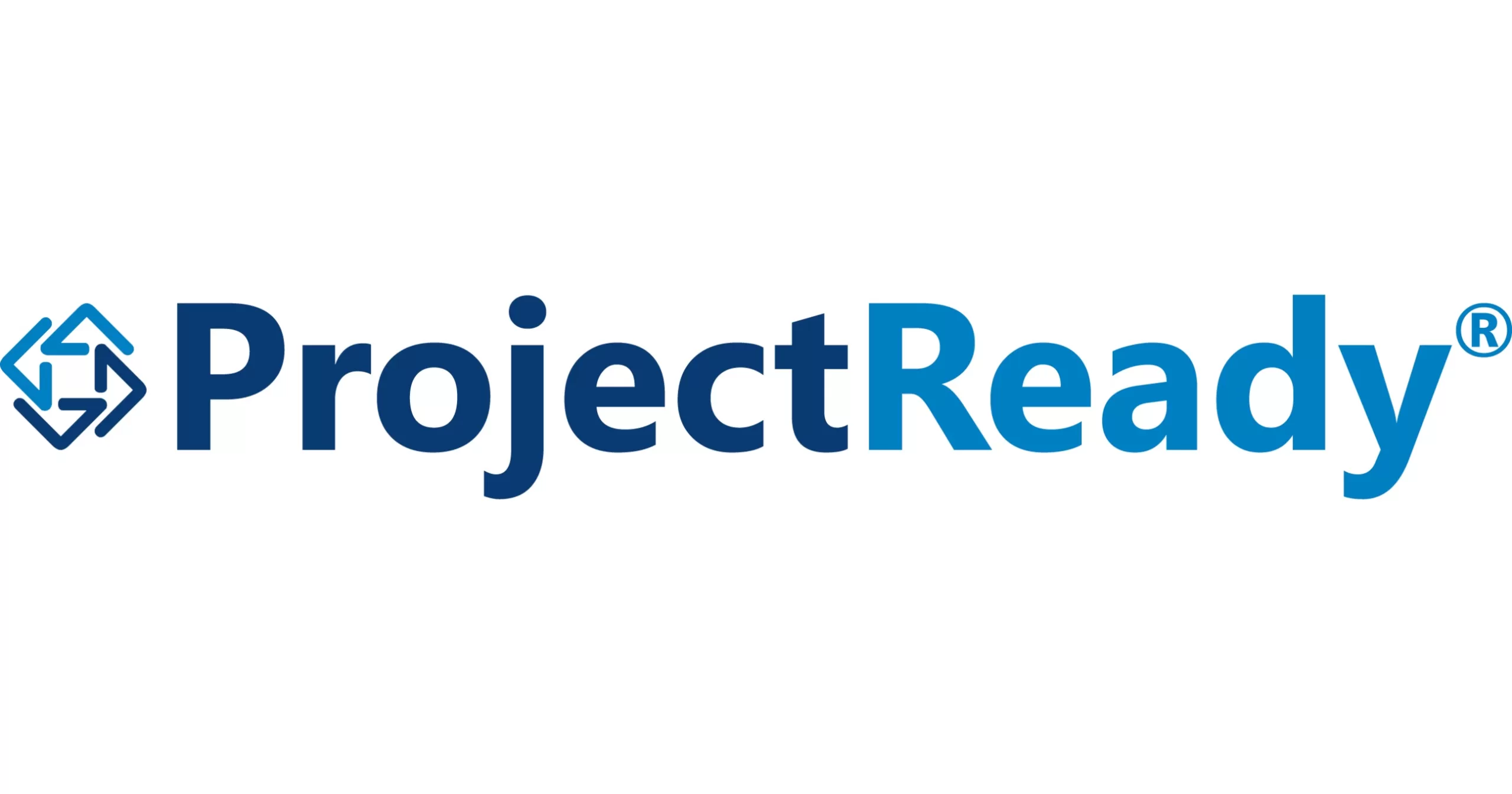 ProjectReadyProjectReady 1
ProjectReadyProjectReady 1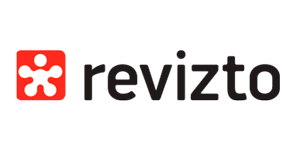 ReviztoRevizto 1
ReviztoRevizto 1 SpeckleSpeckle 1
SpeckleSpeckle 1 StreamBIMStreamBIM 1
StreamBIMStreamBIM 1- Trimble Inc. 3
 UpCodesUpCodes 1
UpCodesUpCodes 1 VercatorVercator 1
VercatorVercator 1- vGIS 1
 Vu.CityVu.City 1
Vu.CityVu.City 1
Filter by Deployment
- Android 5
- Cloud 28
- Cloud (Free Version) 1
- Cloud (Web only) 1
- iOS 7
- Linux 1
- Mac 3
- MacOS 2
- Mobile 4
- Mobile Apps 1
- Windows 14
- Windows (Pro) 1
Featured
Tools
Catenda Hub
Catenda Hub is a common data environment (CDE) that helps construction and infrastructure actors to manage their projects. The open standards-based cloud platform allows you to exchange information, schedule, planning, assign issues, and centralize all project data (2D plans, 3D models, documents etc.).
CodeComply.AI
CodeComply.AI transforms the permitting process by converting manual plan reviews into efficient collaborations between users and artificial intelligence. Leveraging technology, CodeComply aim to accelerate the permit approval process, empowering architects, city officials, and other key players to work smarter, faster, and more innovatively. Craft tailor-made data structures for floor plans using image detection, drawing layers, and OCR wizardry. Decipher plans in multiple file formats, including PDF and more. Automatically generate a list of non-compliant items and verify compliance throughout the building continuously. Receive real-time feedback as you modify your design and consider alternative solutions.
CONXAI
CONXAI is an AI platform specifically designed for the construction industry. It analyzes various data sources, like images, documents, and sensor data, to provide valuable insights and automate tasks. This helps construction companies improve safety, productivity, and quality control, while also reducing risks and costs. CONXAI aims to make construction more efficient and data-driven by turning complex data into actionable knowledge.
Cove.Tool
Covetool designed to help professionals optimize building designs for energy efficiency and sustainability. Cove.tool utilizes algorithms and simulations to analyze various design options and their impact on factors like energy consumption, daylighting, and overall environmental performance. By providing insights and recommendations, Cove.tool assists users in making informed decisions to create more sustainable and cost-effective buildings.
Cupix
As-built quality check made simple!
Validate your design using 360° images,
laser point clouds and BIM in one place.
Digital Blue Foam (DBF)
Digital Blue Foam (DBF) is an AEC software platform that utilizes artificial intelligence for generative design. It helps architects explore various design options that meet project requirements and environmental factors, while also integrating spatial analytics to optimize building placement and functionality for a more sustainable and contextually-aware design approach.
eVolve MEP
eVolve MEP is a software solution specifically designed for mechanical, electrical, and plumbing (MEP) engineers in the construction industry. It streamlines the creation of 3D MEP models within Autodesk Revit, providing intelligent design tools, automating standard and repetitive tasks, and facilitating the generation of fabrication-ready content and construction documentation.
Finch 3D
Finch 3D is a generative AI tool that helps architects design and optimize buildings. It allows architects to quickly generate and iterate on designs, get instant feedback on performance, and ensure compliance with building codes. Finch integrates with existing design tools and workflows, making it easy to incorporate into any project.
Fologram
Fologram is a mixed reality software platform designed specifically for the Architecture, Engineering, and Construction (AEC) industries.expand_more It bridges the gap between digital models (primarily in Rhino and Grasshopper) and the physical construction site.expand_more Fologram allows users to stream 3D models directly to devices like the Microsoft HoloLens, visualizing designs at scale on-site, providing step-by-step fabrication instructions, and facilitating model coordination.expand_more This aims to streamline communication, improve accuracy, and reduce rework in the construction process.expand_more
Gamma AR
Augmented Reality for Construction Site Monitoring and Documentation. Explore the future of construction with GAMMA AR
Witness your designs come to life as you explore them in real-time, overlaying them onto the actual construction site. With this level of visualization, you can identify clashes, optimize layouts, and make informed decisions. Take control of your projects like never before and deliver results that exceed expectations
Green Badger
Green Badger is a SaaS platform designed to streamline and simplify the process of achieving and maintaining green building certifications, particularly focused on LEED (Leadership in Energy and Environmental Design) certification. It helps construction teams manage and track sustainability requirements, documentation, and compliance throughout the project lifecycle.
HammerTech
HammerTech is construction safety software designed to boost safety compliance and communication on jobsites. It streamlines workflows by offering features like pre-qualification tracking, digital daily reports, permit management, and real-time safety reporting, ultimately aiming to create a safer working environment for construction crews.
Recently Viewed Products
A world of inspiration for your home
Online store of tiles and plumbing. Buy online. Here and now!
I should be incapable of drawing a single stroke at the present moment; and yet I feel that I never was a greater artist than now.
Like these sweet mornings of spring which I enjoy with my whole heart.
When, while the lovely valley teems with vapour around me, and the meridian sun strikes the upper surface of the impenetrable foliage of my trees, and but a few stray gleams steal into the inner sanctuary, I throw myself down among the tall grass by the trickling stream.
A wonderful serenity has taken possession of my entire soul.
Authorities in our business will tell in no uncertain terms that Lorem Ipsum is that huge, huge no no to forswear forever. Not so fast, I'd say, there are some redeeming factors in favor of greeking text, as its use is merely the symptom of a worse problem to take into consideration.
Safe delivery, ensures the movement of goods in a short time.
You begin with a text, you sculpt information, you chisel away what's not needed, you come to the point, make things clear, add value, you're a content person, you like words. Design is no afterthought, far from it, but it comes in a deserved second. Anyway, you still use Lorem Ipsum and rightly so, as it will always have a place in the web workers toolbox, as things happen, not always the way you like it, not always in the preferred order. Even if your less into design and more into content strategy you may find some redeeming value with, wait for it, dummy copy, no less.



















