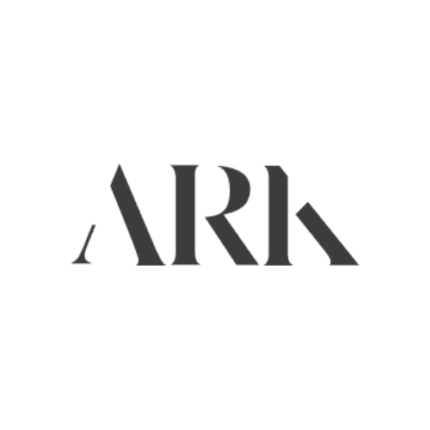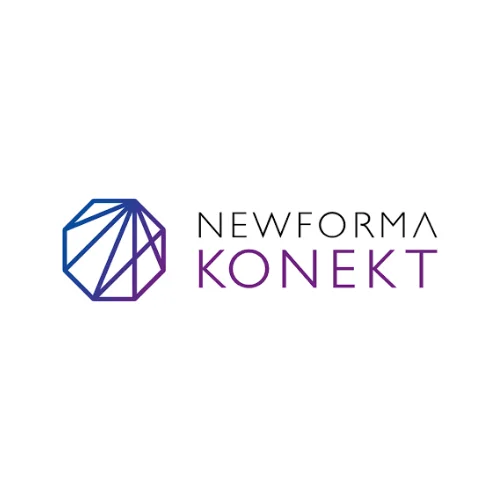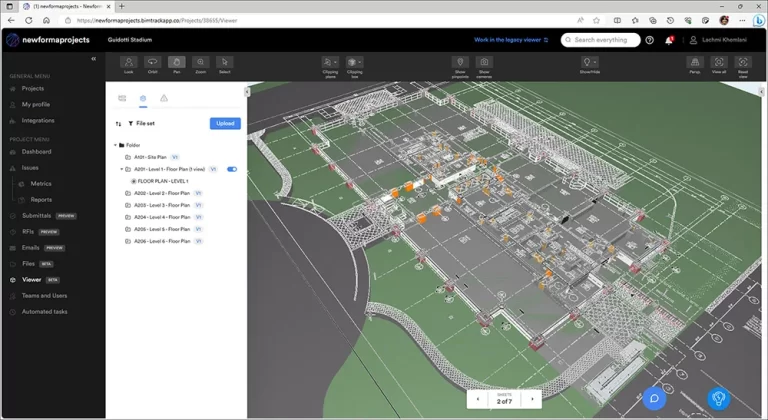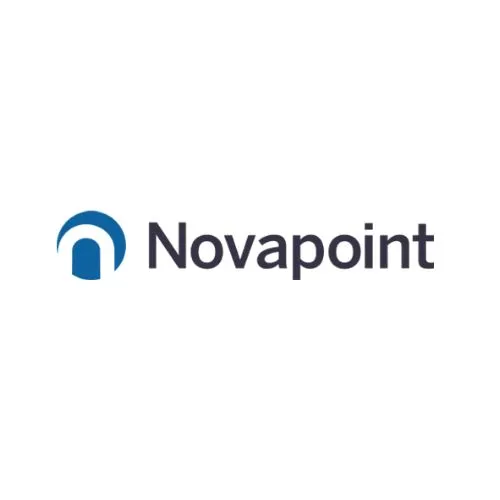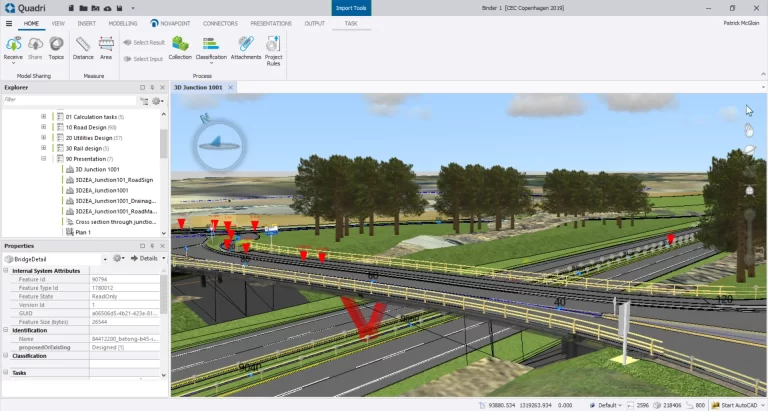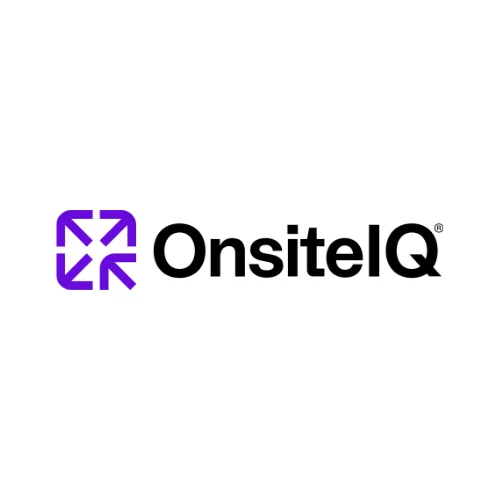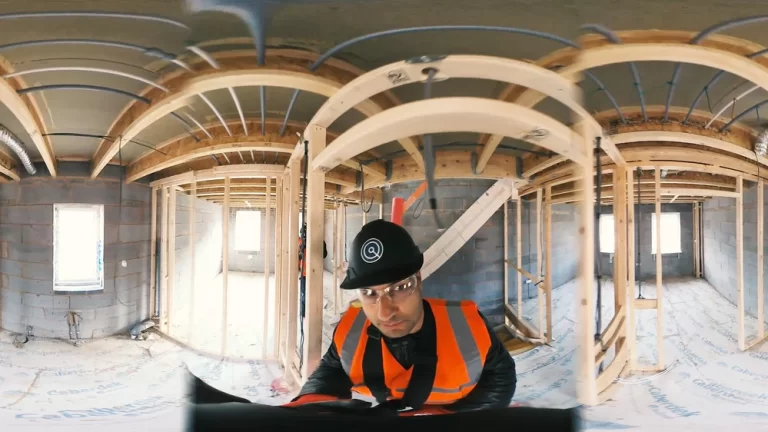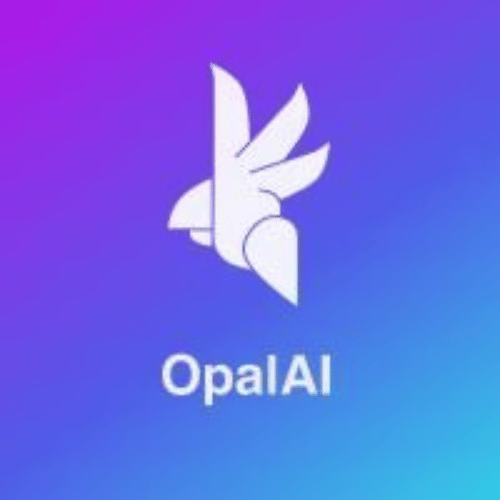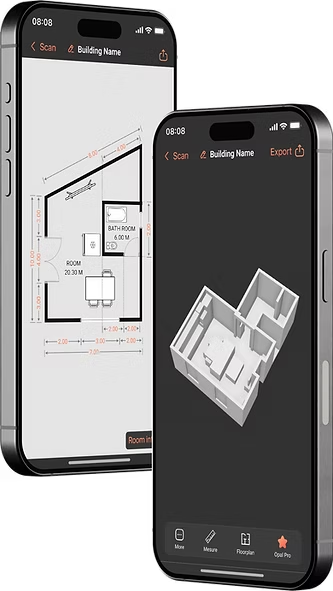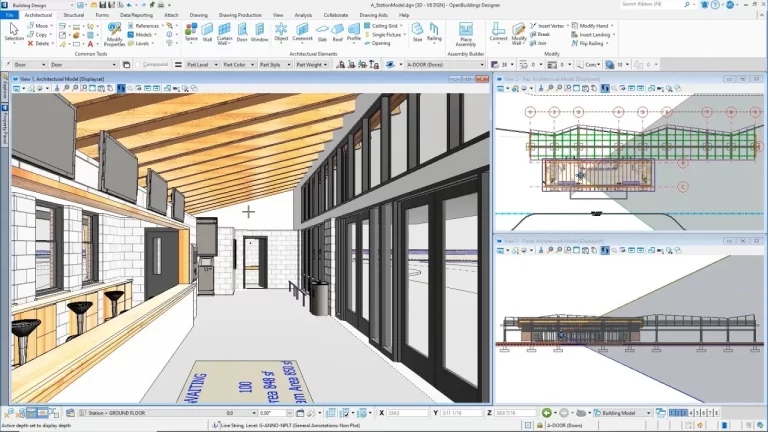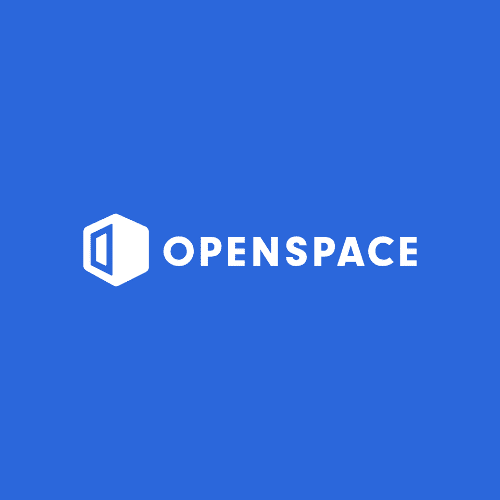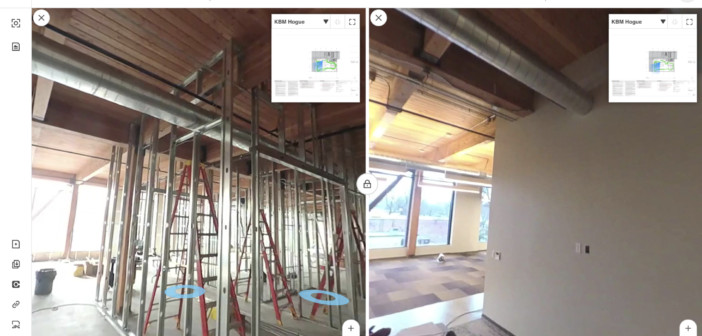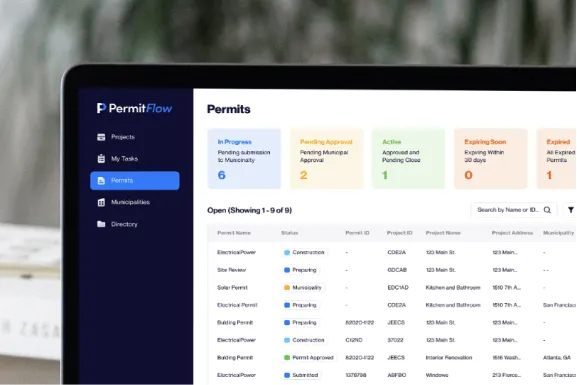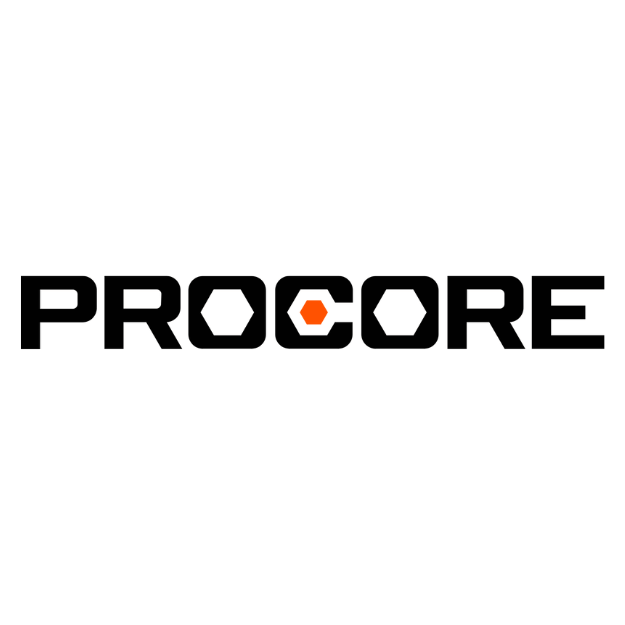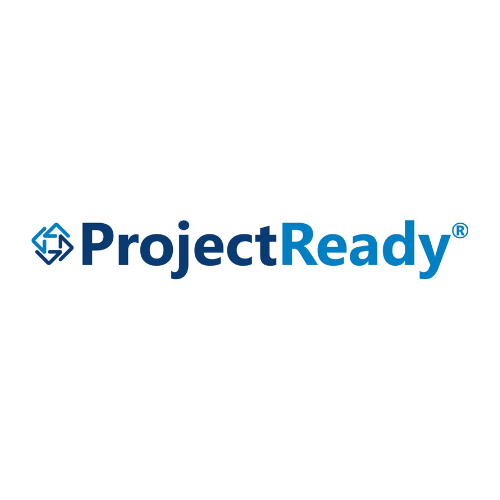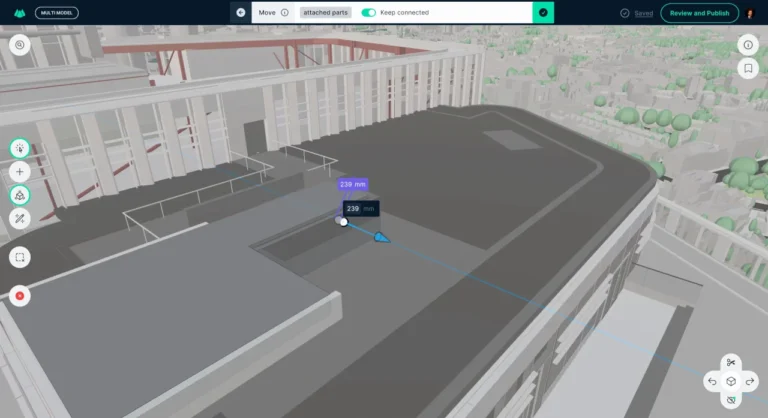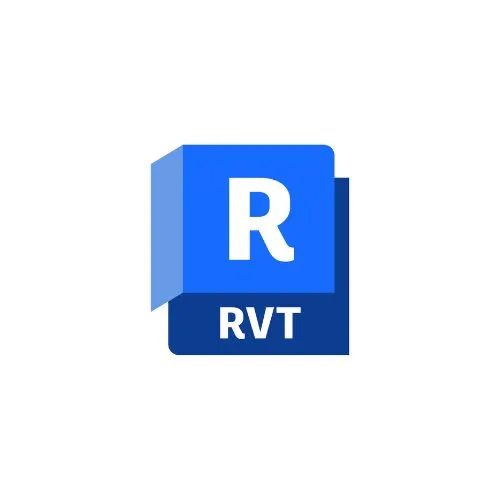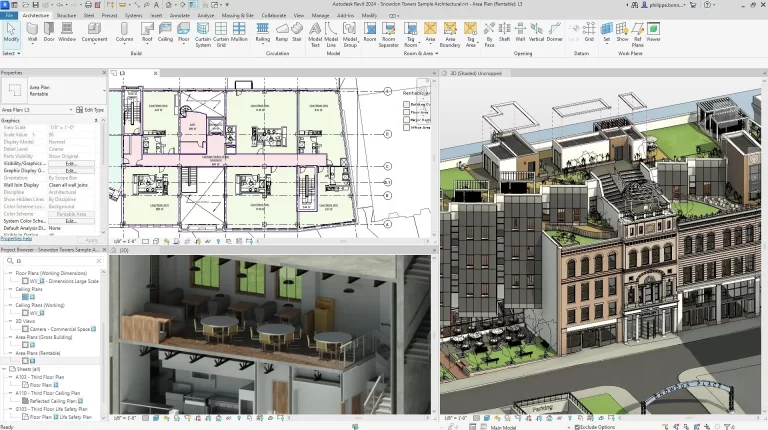Showing 49–60 of 79 results
Product categories
Filter by Project Phase
Filter by Discipline
- Architecture 44
- Asset Management 2
- Civil Engineering 1
- Construction 37
- Electrical Engineering 8
- Engineering 8
- Fabrication 1
- Facility Management 3
- Health & Safety 6
- interior Design 6
- Landscape architecture 2
- Mechanical Engineering 19
- Project Management 12
- Quantity Surveying 3
- Real Estate Development 1
- Structural Engineering 22
- Surveying 1
- Sustainability Consultants 1
- Urban Planning 3
Filter by Vendor
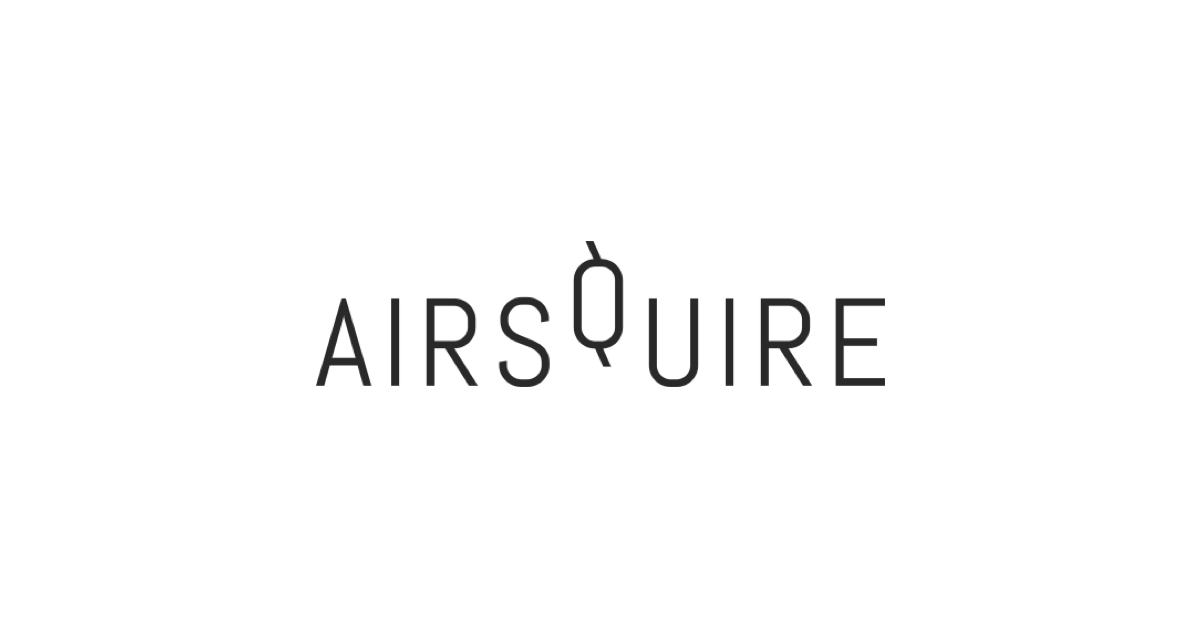 AirSquire.AIAirSquire.AI 1
AirSquire.AIAirSquire.AI 1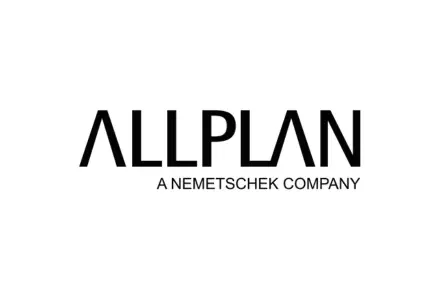 AllplanAllplan 1
AllplanAllplan 1 AngulerisAnguleris 1
AngulerisAnguleris 1 ArchistarArchistar 1
ArchistarArchistar 1- Arkdesign 1
- Arkio 1
 AuginAugin 1
AuginAugin 1 AurivusAurivus 1
AurivusAurivus 1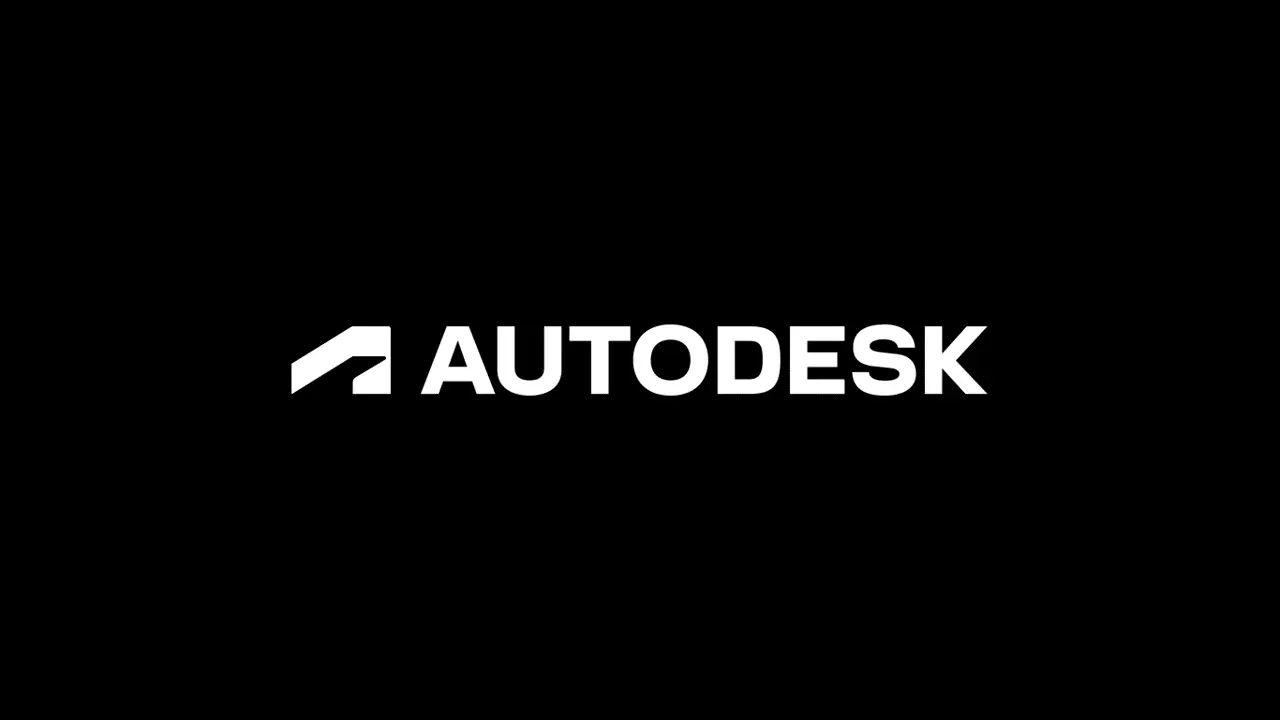 AutodeskAutodesk 3
AutodeskAutodesk 3- Blueprints-AI 1
 CatendaCatenda 1
CatendaCatenda 1 CodeComply.AICodeComply.AI 1
CodeComply.AICodeComply.AI 1 Cove.ToolCove.Tool 1
Cove.ToolCove.Tool 1 CupixCupix 1
CupixCupix 1- Darf Design 1
 DBFDBF 1
DBFDBF 1- Fologram 1
 Gamma ARGamma AR 1
Gamma ARGamma AR 1- GraphiSoft 2
 Green BadgerGreen Badger 1
Green BadgerGreen Badger 1 IGS GroupIGS Group 1
IGS GroupIGS Group 1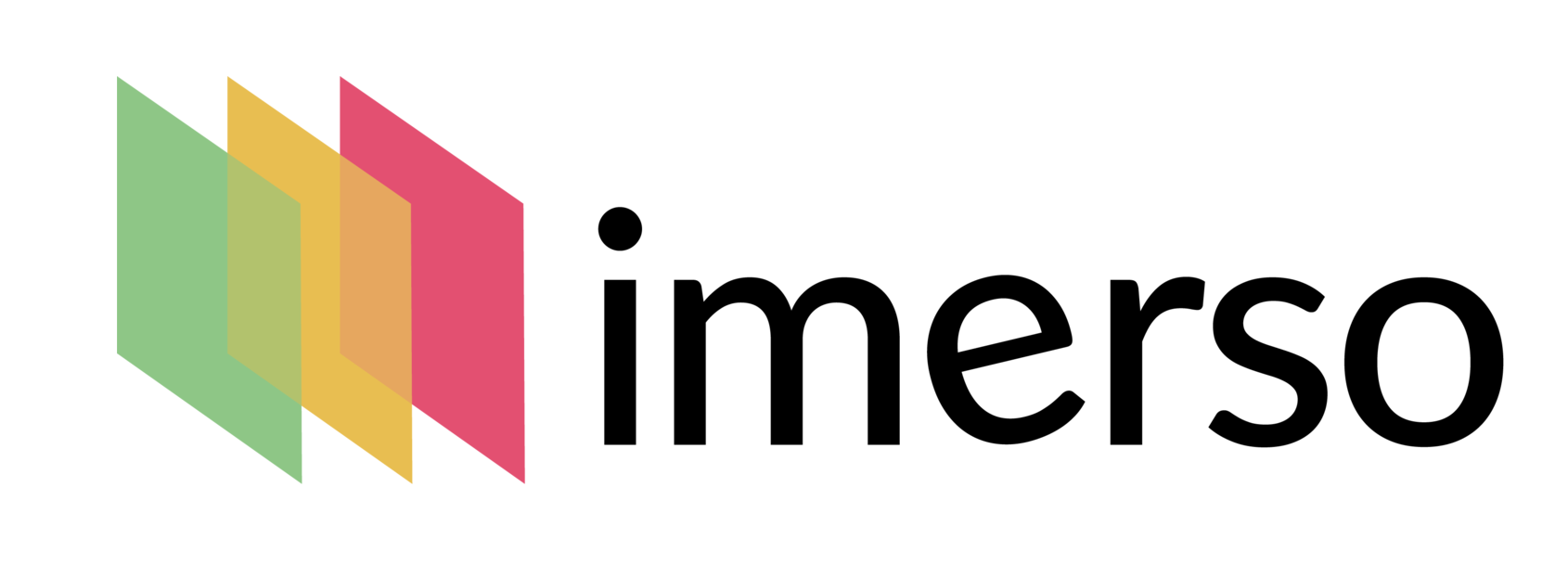 ImersoImerso 1
ImersoImerso 1- Inspect.Mind 1
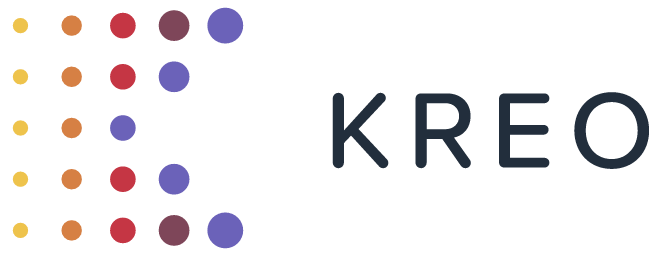 KreoKreo 1
KreoKreo 1 OracleOracle 1
OracleOracle 1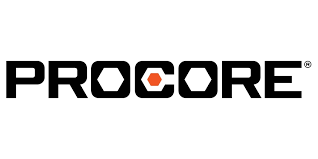 Procore TechnologiesProcore Technologies 1
Procore TechnologiesProcore Technologies 1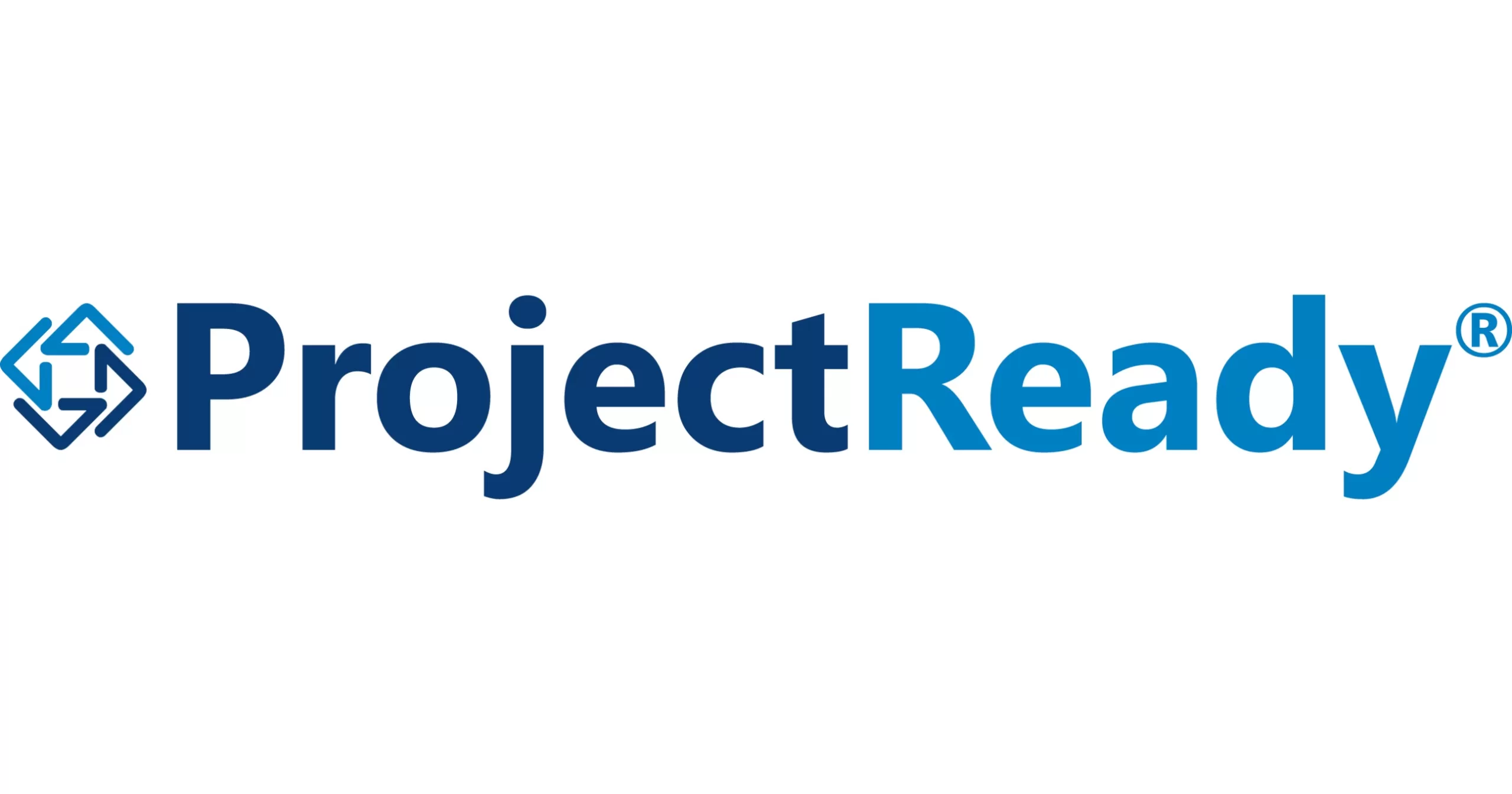 ProjectReadyProjectReady 1
ProjectReadyProjectReady 1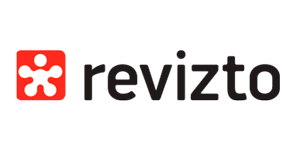 ReviztoRevizto 1
ReviztoRevizto 1 SpeckleSpeckle 1
SpeckleSpeckle 1 StreamBIMStreamBIM 1
StreamBIMStreamBIM 1- Trimble Inc. 3
 UpCodesUpCodes 1
UpCodesUpCodes 1 VercatorVercator 1
VercatorVercator 1- vGIS 1
 Vu.CityVu.City 1
Vu.CityVu.City 1
Filter by Deployment
- Android 5
- Cloud 28
- Cloud (Free Version) 1
- Cloud (Web only) 1
- iOS 7
- Linux 1
- Mac 3
- MacOS 2
- Mobile 4
- Mobile Apps 1
- Windows 14
- Windows (Pro) 1
Tools
Newforma Konekt
Newforma Konekt is a cloud-based project information management (PIM) platform designed specifically for the Architecture, Engineering, and Construction (AEC) industry. It centralizes project files, acts as a single source of truth for documents, facilitates collaboration between stakeholders, automates workflows, and gives insights into construction progress by integrating with field applications – all with a goal of improving overall project efficiency, communication, and transparency.
NovaPoint
Novapoint is a software suite developed by Trimble Solutions Corporation, primarily used in the civil engineering and infrastructure industries. Novapoint offers a range of tools and modules for various aspects of road and railway design, as well as for urban planning and land development projects. Novapoint includes modules for tasks such as road and highway design, terrain modeling, drainage design, and traffic analysis. It allows engineers and designers to create detailed 3D models of infrastructure projects, analyze design alternatives, and optimize designs for factors such as safety, efficiency, and sustainability.
One of the key features of Novapoint is its integration with other software platforms and industry standards. It supports interoperability with BIM (Building Information Modeling) workflows, enabling seamless collaboration with other design disciplines and software platforms. Novapoint also integrates with GIS (Geographic Information Systems) data, allowing users to incorporate geospatial information into their designs.
OnSite IQ
OnSiteIQ is a construction intelligence platform that helps real estate owners, developers, and investors gain visibility into their projects. The platform uses 360° image capture, powered by computer vision, to document construction progress throughout the entire lifecycle. OnSiteIQ offers features like automated progress tracking, issue identification, as-built documentation, and remote site monitoring. The software aims to provide real-time insights, helping stakeholders make informed decisions, streamline collaboration, and mitigate risk within their construction portfolios.
Opal AI
Opal AI is an AI solutions provider that specializes in turning various types of data (spatial, visual, textual, and audio) into actionable insights, primarily through the creation of 2D and 3D models. They offer services like Scan to BIM, where they use AI to generate building information models from 3D scans, and Scanto3D, a mobile app for real-time 2D and 3D CAD model creation.
OpenBuildings Designer
OpenBuildings Designer (formerly AECOsim Building Designer) is a comprehensive Building Information Modeling (BIM) software developed by Bentley Systems. It empowers architects, engineers (structural, mechanical, electrical,) and construction professionals to collaboratively design, analyze, and document buildings of various sizes and complexities. OpenBuildings Designer provides a unified environment for 3D modeling, clash detection, construction documentation generation, computational design, energy modeling, and facilitates data-driven decision-making throughout the building lifecycle.
OpenSpace
OpenSpace is a reality capture and AI-powered analytics platform for construction. It uses 360° cameras mounted on hard hats to automatically capture job site progress, creating a digital twin of the project. The platform then uses AI to analyze these images, providing insights into progress tracking, quality control, safety monitoring, and issue identification.
OpenSpace helps construction teams improve communication, reduce rework, and make data-driven decisions to keep projects on time and within budget.
Permit Flow
Permit Flow is a software platform designed to streamline the often complex and time-consuming process of obtaining construction permits. It provides a centralized system for managing all aspects of permitting, from application submission and tracking to communication with municipalities and document management.
Permit Flow aims to simplify the permitting process by automating tasks, providing real-time updates on permit status, and facilitating communication between contractors, architects, and permitting agencies, ultimately helping projects stay on schedule and avoid costly delays.
Procore
Procore construction software manages your construction projects, resources and financials from planning to closeout. The platform connects every project contributor to solutions built specifically for the industry for the owner, the general contractor and the specialty contractor. The ability to communicate across teams makes it easier to work together by establishing a single source of truth. This is how Procore gives your team easy access to everything they need to know to get the job done.
ProjectReady
ProjectReady provides a modern and scalable collaborative project information management solution that brings data and information together to save time, reduce risk, and save money. Our unique approach to collaborative project information management, rooted in the concept of an integrated data environment:
– Makes project data and information easily accessible across a variety of platforms and systems.
– Applies automation and governance to system integration.
– Reduces labor costs, delays, re-work, budget overruns, safety issues, and the likelihood of litigation.
Qonic
Qonic is a cloud-based BIM modeling tool designed to streamline collaboration and improve data accuracy in building projects. It allows teams to work on familiar formats like IFC, RVT, and Rhino in a single, open environment, ensuring seamless collaboration with an unlimited number of colleagues and external partners.
Qonic’s focus on data integrity guarantees the consistency and accuracy of project data at every stage, enabling users to quickly correct and enhance imported models, query, modify, and upscale models effortlessly from any device, and streamline data management with project-wide custom properties, classification, and material libraries. This leads to greater accuracy in project outcomes, more precise geometry, and detailed reporting, ensuring accurate quantity take-offs and carbon assessments.
Red Team
Red Team is a cloud-based construction project management software that simplifies the entire project lifecycle. From bidding and estimating to document management and change orders, it streamlines workflows for teams by offering features like collaborative bidding tools, mobile access for field crews, and real-time project tracking. This promotes better communication, improves efficiency, and helps construction companies stay on budget and schedule.
Revit
Revit is a Building Information Modeling (BIM) software developed by Autodesk. It’s widely used in the architecture, engineering, and construction (AEC) industry for designing and documenting building projects. Revit allows users to create 3D models of buildings and their components, such as walls, floors, roofs, and structural elements.
Recently Viewed Products
A world of inspiration for your home
Online store of tiles and plumbing. Buy online. Here and now!
I should be incapable of drawing a single stroke at the present moment; and yet I feel that I never was a greater artist than now.
Like these sweet mornings of spring which I enjoy with my whole heart.
When, while the lovely valley teems with vapour around me, and the meridian sun strikes the upper surface of the impenetrable foliage of my trees, and but a few stray gleams steal into the inner sanctuary, I throw myself down among the tall grass by the trickling stream.
A wonderful serenity has taken possession of my entire soul.
Authorities in our business will tell in no uncertain terms that Lorem Ipsum is that huge, huge no no to forswear forever. Not so fast, I'd say, there are some redeeming factors in favor of greeking text, as its use is merely the symptom of a worse problem to take into consideration.
Safe delivery, ensures the movement of goods in a short time.
You begin with a text, you sculpt information, you chisel away what's not needed, you come to the point, make things clear, add value, you're a content person, you like words. Design is no afterthought, far from it, but it comes in a deserved second. Anyway, you still use Lorem Ipsum and rightly so, as it will always have a place in the web workers toolbox, as things happen, not always the way you like it, not always in the preferred order. Even if your less into design and more into content strategy you may find some redeeming value with, wait for it, dummy copy, no less.





















